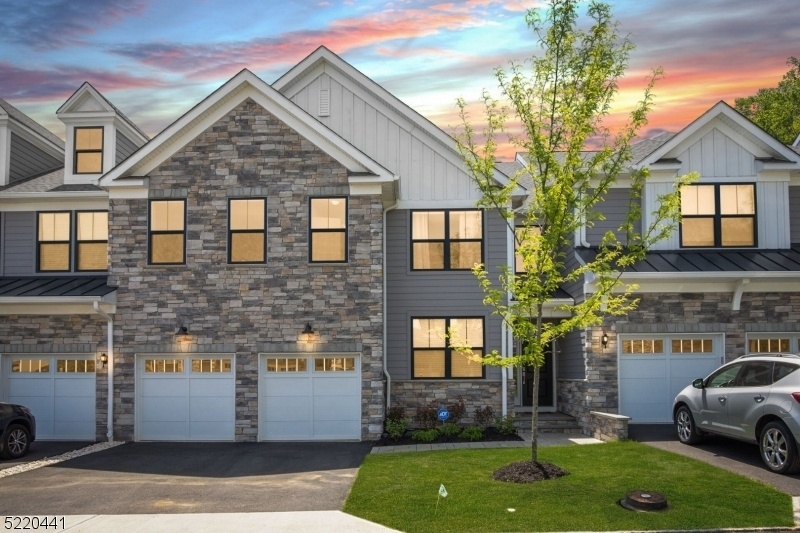3 Beacon Pl
Warren Twp, NJ 07059


































Price: $1,149,000
GSMLS: 3958506Type: Condo/Townhouse/Co-op
Style: Townhouse-Interior
Beds: 3
Baths: 2 Full & 1 Half
Garage: 2-Car
Year Built: 2022
Acres: 0.00
Property Tax: $22,459
Description
Amberley Glenshire Floorplan At Villas At Warren! The Luxurious Primary Suite On The First Floor Is The Centerpiece Of This Home, Complemented By A Dramatic 2-story Entrance. The Gourmet Kitchen Features Beautiful Hardwood Flooring, A Center Island With Breakfast Bar, Quartz Countertops, Elegant White Painted Cabinets, And Stainless-steel Appliances, Including A 36" Refrigerator. The Open Great Room Is Perfect For Entertaining, With A Casual Dining Area, A Gas Fireplace With A Marble Surround, Hardwood Flooring, And Large Windows That Offer Plenty Of Natural Light, As Well As Access To The Rear Deck. The Grand Primary Bedroom Suite On The First Level Is Enhanced By An Exceptional 12' Tray Ceiling, Hardwood Flooring, A Lavish Bath With Dual Sinks, An Oversized Glass-enclosed Shower With Bench Seating, And A Sizeable Walk-in Closet. Additionally, A First-floor Office Provides A Comfortable Place To Work From Home, While A Full Laundry Room With A Sink, An Elegant Powder Room, And Garage Entry Complete The First-floor Conveniences. On The Second Floor, Two Additional Bedrooms Offer Hardwood Flooring And Spacious Walk-in Closets, While A Comfortable Loft Is Perfect For Relaxing. A Full Bath With Dual Sinks And Additional Storage Complete The Second-floor Living. A Full Basement, Ready To Finish, Completes This Home's Spacious Layout. Don't Miss Your Chance To Experience The Best Of Upscale Living In This Stunning Home Ready For Immediate Occupancy.
Rooms Sizes
Kitchen:
18x13 First
Dining Room:
17x9 First
Living Room:
First
Family Room:
n/a
Den:
First
Bedroom 1:
17x13 First
Bedroom 2:
15x2 Second
Bedroom 3:
15x14 Second
Bedroom 4:
n/a
Room Levels
Basement:
n/a
Ground:
n/a
Level 1:
1 Bedroom, Bath Main, Bath(s) Other, Dining Room, Family Room, Foyer, Laundry Room, Office
Level 2:
2 Bedrooms, Bath(s) Other, Loft, Office
Level 3:
n/a
Level Other:
n/a
Room Features
Kitchen:
Breakfast Bar, Center Island, Eat-In Kitchen, Separate Dining Area
Dining Room:
Living/Dining Combo
Master Bedroom:
1st Floor, Full Bath, Walk-In Closet
Bath:
Stall Shower
Interior Features
Square Foot:
n/a
Year Renovated:
n/a
Basement:
Yes - Unfinished
Full Baths:
2
Half Baths:
1
Appliances:
Carbon Monoxide Detector, Cooktop - Gas, Dishwasher, Dryer, Kitchen Exhaust Fan, Refrigerator, Self Cleaning Oven, Wall Oven(s) - Electric
Flooring:
Tile, Wood
Fireplaces:
1
Fireplace:
Family Room, Gas Fireplace
Interior:
CODetect,CeilCath,AlrmFire,FireExtg,CeilHigh,SecurSys,SmokeDet,StallShw,TubShowr,WlkInCls
Exterior Features
Garage Space:
2-Car
Garage:
Attached Garage, Built-In Garage, Finished Garage, Garage Door Opener
Driveway:
2 Car Width, Blacktop
Roof:
Asphalt Shingle
Exterior:
ConcBrd,Stone
Swimming Pool:
No
Pool:
n/a
Utilities
Heating System:
2 Units, Forced Hot Air, Multi-Zone
Heating Source:
Gas-Natural
Cooling:
Central Air, Multi-Zone Cooling
Water Heater:
Gas
Water:
Public Water
Sewer:
Public Sewer
Services:
n/a
Lot Features
Acres:
0.00
Lot Dimensions:
n/a
Lot Features:
n/a
School Information
Elementary:
CENTRAL
Middle:
MIDDLE
High School:
WHRHS
Community Information
County:
Somerset
Town:
Warren Twp.
Neighborhood:
Villas at Warren
Application Fee:
n/a
Association Fee:
$485 - Monthly
Fee Includes:
Maintenance-Common Area, Maintenance-Exterior, Snow Removal, Trash Collection
Amenities:
n/a
Pets:
Yes
Financial Considerations
List Price:
$1,149,000
Tax Amount:
$22,459
Land Assessment:
$26,500
Build. Assessment:
$1,132,400
Total Assessment:
$1,158,900
Tax Rate:
1.84
Tax Year:
2024
Ownership Type:
Condominium
Listing Information
MLS ID:
3958506
List Date:
04-23-2025
Days On Market:
0
Listing Broker:
PROMINENT PROPERTIES SIR
Listing Agent:


































Request More Information
Shawn and Diane Fox
RE/MAX American Dream
3108 Route 10 West
Denville, NJ 07834
Call: (973) 277-7853
Web: WillowWalkCondos.com

