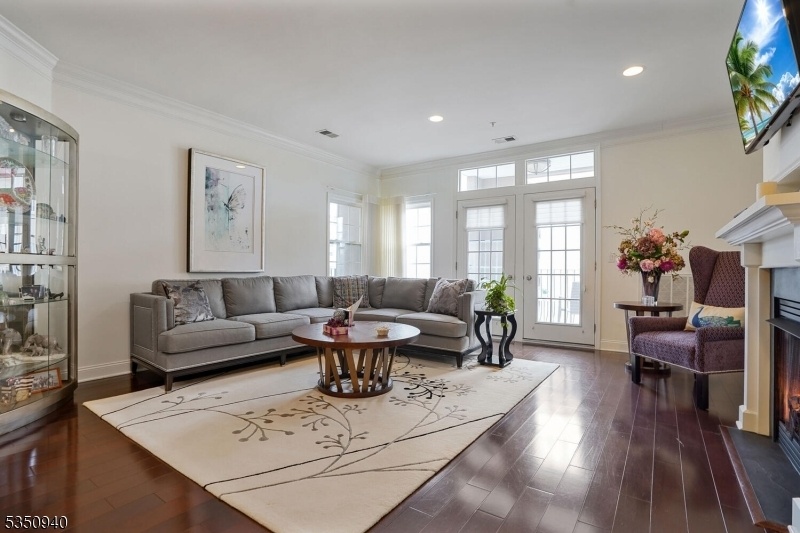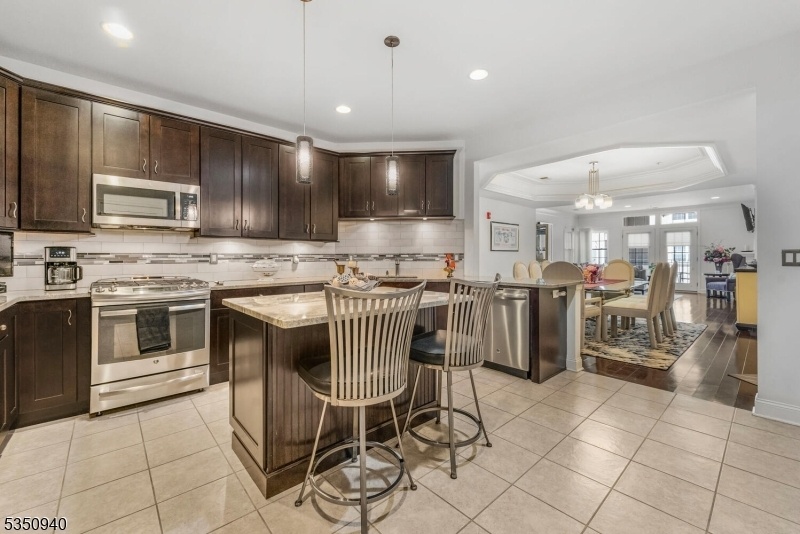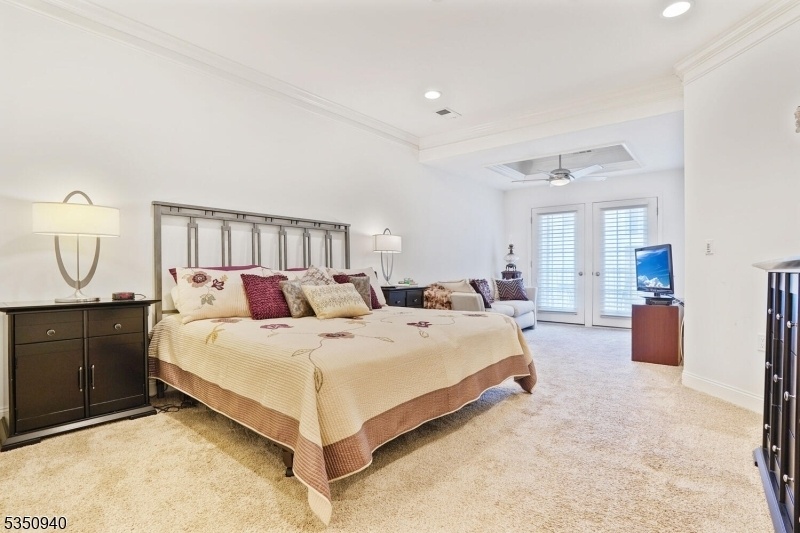1201 Wickham Ter
Clifton City, NJ 07013

















Price: $600,000
GSMLS: 3958484Type: Condo/Townhouse/Co-op
Style: One Floor Unit
Beds: 2
Baths: 2 Full
Garage: 2-Car
Year Built: 2014
Acres: 0.00
Property Tax: $11,545
Description
72 Hour Home Sale. Inquire Now. Donnington Executive Residence At Winthrop Court An Elegant 2-bed, 2-bath Condo Tailored For Luxury 55+ Living. Located On 2nd Flr In Newest & Most Refined Bldg In This Gated Community Built In 2014 This Building Features Enhanced Interior Trim & One Of The Most Beautifully Designed Lobbies In The Development, Offering A Gracious Welcome To Residents & Guests Alike.enjoy A Sophisticated Open Layout W Architectural Ceilings, Engineered Hardwood Flrs, Recessed Lighting, & Stylish Updated Fixtures. The Gourmet Kitchen Features Granite Counters, Stainless Steel Appliances, & Ample Cabinetry. A Formal Dining Area & Bright Living Room W Gas Fireplace Open To A Private Balcony.the Expansive Primary Suite Includes An Antechamber, Sitting Area, 2nd Balcony, Custom Built-in Closet System, Large 2nd Closet, & A Spa-inspired Bath W Granite Double Vanity, Soaking Tub, & Separate Shower.two Indoor Garage Spaces Offer Direct Access To The Elevator Providing Weatherproof, Effortless Entry Straight To Your Floor. A Private Storage & Guest Parking Complete The Package.residents Enjoy The Clubhouse W Fitness Center, Spa, Card & Billiards Areas, Library, Piano Lounge, Heated Pool & Bocce Court. A Full-time On-site Handyman Is Available For Emergency Repairs, & Common Areas R Cleaned Regularly For Comfort & Peace Of Mind. Additional Occupants Must Be 19 Or Older.conveniently Located Near Rtes 80, 46, 21, 3 & The Gsp, & Close To Nyc Transit, Shopping & Dining.
Rooms Sizes
Kitchen:
Second
Dining Room:
Second
Living Room:
Second
Family Room:
n/a
Den:
n/a
Bedroom 1:
Second
Bedroom 2:
Second
Bedroom 3:
n/a
Bedroom 4:
n/a
Room Levels
Basement:
n/a
Ground:
n/a
Level 1:
n/a
Level 2:
2 Bedrooms, Bath Main, Bath(s) Other, Dining Room, Kitchen, Laundry Room, Living Room, Storage Room, Utility Room
Level 3:
n/a
Level Other:
n/a
Room Features
Kitchen:
Center Island, Eat-In Kitchen, Separate Dining Area
Dining Room:
n/a
Master Bedroom:
Dressing Room, Full Bath, Sitting Room, Walk-In Closet
Bath:
Soaking Tub, Stall Shower
Interior Features
Square Foot:
1,871
Year Renovated:
n/a
Basement:
No
Full Baths:
2
Half Baths:
0
Appliances:
Dishwasher, Dryer, Microwave Oven, Range/Oven-Gas, Refrigerator, Washer
Flooring:
Carpeting, Tile, Wood
Fireplaces:
1
Fireplace:
Gas Fireplace, Living Room
Interior:
Elevator,CeilHigh,WlkInCls
Exterior Features
Garage Space:
2-Car
Garage:
Assigned,DoorOpnr,Garage,GarUnder,InEntrnc
Driveway:
Additional Parking, Common, Parking Lot-Exclusive
Roof:
Asphalt Shingle
Exterior:
Stucco
Swimming Pool:
Yes
Pool:
Association Pool
Utilities
Heating System:
1 Unit
Heating Source:
Gas-Natural
Cooling:
1 Unit
Water Heater:
Gas
Water:
Association
Sewer:
Association
Services:
Cable TV Available, Garbage Included
Lot Features
Acres:
0.00
Lot Dimensions:
n/a
Lot Features:
Cul-De-Sac, Level Lot, Private Road
School Information
Elementary:
n/a
Middle:
n/a
High School:
n/a
Community Information
County:
Passaic
Town:
Clifton City
Neighborhood:
Winthrop Court
Application Fee:
n/a
Association Fee:
$550 - Annually
Fee Includes:
Maintenance-Common Area, Maintenance-Exterior, Snow Removal, Trash Collection
Amenities:
Billiards Room, Club House, Elevator, Exercise Room, Pool-Outdoor, Sauna, Storage
Pets:
Yes
Financial Considerations
List Price:
$600,000
Tax Amount:
$11,545
Land Assessment:
$80,000
Build. Assessment:
$114,500
Total Assessment:
$194,500
Tax Rate:
5.94
Tax Year:
2024
Ownership Type:
Condominium
Listing Information
MLS ID:
3958484
List Date:
04-23-2025
Days On Market:
0
Listing Broker:
EXP REALTY, LLC
Listing Agent:

















Request More Information
Shawn and Diane Fox
RE/MAX American Dream
3108 Route 10 West
Denville, NJ 07834
Call: (973) 277-7853
Web: WillowWalkCondos.com

