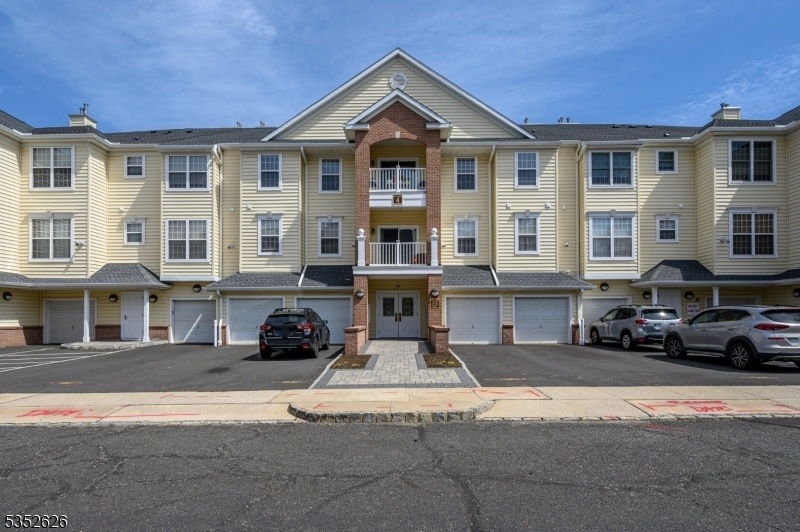2103 Avery Ct
Franklin Twp, NJ 08873

































Price: $425,000
GSMLS: 3958375Type: Condo/Townhouse/Co-op
Style: One Floor Unit
Beds: 2
Baths: 2 Full
Garage: 1-Car
Year Built: 2005
Acres: 0.00
Property Tax: $6,083
Description
Renaissance's 55+ Community Premieres This Lovely 2 Bed 2 Bath Ground Level Unit With Master Suite And 1 Car Garage, Sure To Impress! Well Maintained In A Great Community With Maintenance Free Living And Plenty Of Amenities To Indulge, Just Pack Your Bags And Move Right In. Luxe Lobby Entry With Elevator Access Gives Way To This Spacious Unit, Featuring A Formal Dining Room With Elegant Decorative Moldings And Light And Bright Living Room With Slider To Your Own Private Patio. Kitchen Offers Appliances Inc A Newer Dishwasher, Microwave Oven, New Garbage Disposal, Cold Water Kitchen Sink Filter, Upgraded Counters With Tiled Backsplash, Ample Cabinet Storage, Newer Vinyl Flooring, And Generous Dinette Space With Convenient Laundry Closet With Newer Washer And Dryer. Down The Hall, Find The Main Full Bath Along With 2 Generous Bedrooms With Plush Carpets And Ample Closets, Inc The Master Suite. Mbr Boasts It's Own Ensuite Bath With Dual Sinks, Accessible Stall Shower And Soaking Tub. Central Air/forced Heat, New Hvac System Replaced 2 Years Ago With 10 Year Warranty, Inc An Electric Air Cleaner, 1 Car Garage With Driveway Parking, Exercise Facilities, An Indoor Pool, Tennis Courts, And More To Indulge! Don't Miss Out! *coming Soon - Showings Begin Thursday 4/24*
Rooms Sizes
Kitchen:
16x11 Ground
Dining Room:
13x11 Ground
Living Room:
12x17 Ground
Family Room:
n/a
Den:
n/a
Bedroom 1:
12x16 Ground
Bedroom 2:
12x14 Ground
Bedroom 3:
n/a
Bedroom 4:
n/a
Room Levels
Basement:
n/a
Ground:
2 Bedrooms, Bath Main, Bath(s) Other, Dining Room, Kitchen, Laundry Room, Living Room
Level 1:
n/a
Level 2:
n/a
Level 3:
n/a
Level Other:
n/a
Room Features
Kitchen:
Eat-In Kitchen, Separate Dining Area
Dining Room:
Formal Dining Room
Master Bedroom:
1st Floor, Full Bath
Bath:
Stall Shower And Tub
Interior Features
Square Foot:
1,418
Year Renovated:
n/a
Basement:
No
Full Baths:
2
Half Baths:
0
Appliances:
Dishwasher, Disposal, Dryer, Microwave Oven, Range/Oven-Gas, Refrigerator, Washer, Water Filter
Flooring:
Carpeting, Tile, Vinyl-Linoleum
Fireplaces:
No
Fireplace:
n/a
Interior:
CODetect,SmokeDet,StallTub
Exterior Features
Garage Space:
1-Car
Garage:
Attached Garage
Driveway:
Additional Parking, Blacktop
Roof:
Asphalt Shingle
Exterior:
Brick, Vinyl Siding
Swimming Pool:
Yes
Pool:
Association Pool
Utilities
Heating System:
Forced Hot Air
Heating Source:
Gas-Natural
Cooling:
Central Air
Water Heater:
Gas
Water:
Public Water
Sewer:
Public Sewer
Services:
Garbage Included
Lot Features
Acres:
0.00
Lot Dimensions:
n/a
Lot Features:
Level Lot
School Information
Elementary:
n/a
Middle:
n/a
High School:
n/a
Community Information
County:
Somerset
Town:
Franklin Twp.
Neighborhood:
Renaissance
Application Fee:
n/a
Association Fee:
$641 - Quarterly
Fee Includes:
Maintenance-Common Area, Maintenance-Exterior, Snow Removal, Trash Collection
Amenities:
Elevator, Exercise Room, Pool-Indoor, Tennis Courts
Pets:
Yes
Financial Considerations
List Price:
$425,000
Tax Amount:
$6,083
Land Assessment:
$175,000
Build. Assessment:
$214,200
Total Assessment:
$389,200
Tax Rate:
1.75
Tax Year:
2024
Ownership Type:
Condominium
Listing Information
MLS ID:
3958375
List Date:
04-23-2025
Days On Market:
0
Listing Broker:
RE/MAX 1ST ADVANTAGE
Listing Agent:

































Request More Information
Shawn and Diane Fox
RE/MAX American Dream
3108 Route 10 West
Denville, NJ 07834
Call: (973) 277-7853
Web: WillowWalkCondos.com

