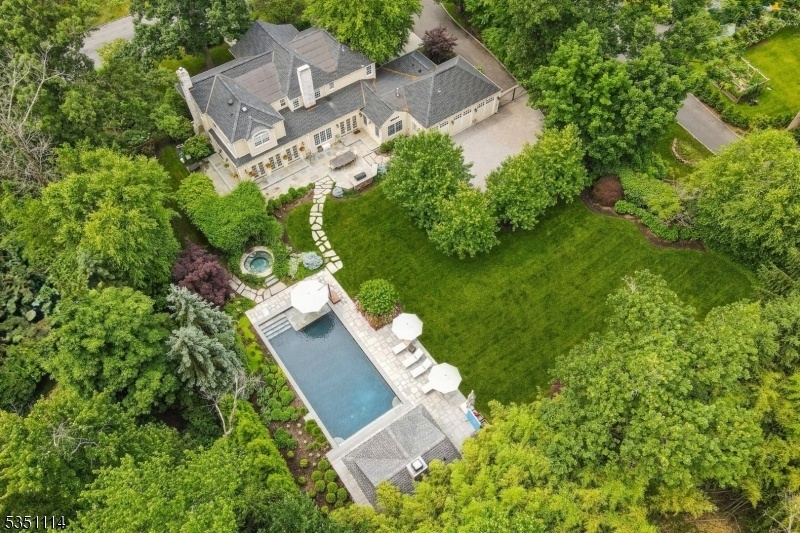33 Crescent Place
Millburn Twp, NJ 07078















































Price: $3,995,000
GSMLS: 3958319Type: Single Family
Style: Colonial
Beds: 6
Baths: 5 Full & 2 Half
Garage: 3-Car
Year Built: 1941
Acres: 0.89
Property Tax: $50,110
Description
Stunning Short Hills Colonial * Prime Location * Welcome To One Of The Most Exceptional Estates In Short Hills. This Stately Colonial Blends Timeless Architecture With Modern Sophistication And Sits Atop Expansive, Beautifully Landscaped Property--it Is Designed For Luxurious Living & Effortless Entertaining. Walk Up The Front Path And Step Into The Gracious Foyer To Find Refined Living And Dining Rooms Filled W/ Natural Light And Elegant Detail. The Sun-soaked Family Room And Chef's Kitchen Boast Floor-to-ceiling French Doors Offering Breathtaking Views Of The Sprawling Rear Lawns, Seamlessly Connecting Indoor & Outdoor Spaces. The Gourmet Kitchen Is A Culinary Masterpiece, Featuring Sleek Cabinetry, High-end Appliances, Center Island & Walk-in Pantry. A 1st Flr Office, Bedroom, Full Bath, Mudroom & Heated 3-car Garage Provide Convenience & Flexibility. Upstairs, The Luxurious Primary Suite Is A True Retreat W/ A Sitting Area, Office, Two Custom Closets & A Spa-like Bath. Ll: Recreation, Wine Cellar & Fitness. Step Outside To An Entertainer's Dream: Resort-style Pool, Hot Tub, Pool Cabana W/ Fireplace, Bar & Bath W/ Outdoor Shower And Tranquil Pergola. Ideal Location: Just Blocks To Top-rated Schools (glenwood 0.8 Mi), Mms (0.7), Mhs (0.7) & Short Hills Train Station (0.2mi). Crafted With Meticulous Attention To Detail And Filled With Luxury Finishes Throughout, This Is A Rare Opportunity To Own An Exquisite Home On Fabulous Property In A Friendly & Convenient Neighborhood.
Rooms Sizes
Kitchen:
33x20 First
Dining Room:
16x14
Living Room:
25x15 First
Family Room:
25x20 First
Den:
n/a
Bedroom 1:
21x23 Second
Bedroom 2:
12x15 Second
Bedroom 3:
12x15 Second
Bedroom 4:
17x11 Second
Room Levels
Basement:
Exercise Room, Powder Room, Rec Room, Storage Room, Utility Room
Ground:
n/a
Level 1:
1Bedroom,BathOthr,Breakfst,DiningRm,FamilyRm,Foyer,Kitchen,Laundry,LivingRm,MudRoom,Office,Pantry,PowderRm
Level 2:
4 Or More Bedrooms, Bath Main, Bath(s) Other
Level 3:
Attic
Level Other:
n/a
Room Features
Kitchen:
Breakfast Bar, Center Island, Pantry, Separate Dining Area
Dining Room:
Formal Dining Room
Master Bedroom:
Full Bath, Sitting Room, Walk-In Closet
Bath:
Soaking Tub, Stall Shower
Interior Features
Square Foot:
n/a
Year Renovated:
2021
Basement:
Yes - Finished, Full
Full Baths:
5
Half Baths:
2
Appliances:
Cooktop - Gas, Dishwasher, Disposal, Dryer, Generator-Built-In, Hot Tub, Kitchen Exhaust Fan, Refrigerator, Sump Pump, Wall Oven(s) - Electric, Washer, Water Filter, Water Softener-Own, Wine Refrigerator
Flooring:
Carpeting, Marble, Tile, Wood
Fireplaces:
2
Fireplace:
Gas Fireplace, Kitchen, Living Room, Wood Burning
Interior:
Bar-Dry, Beam Ceilings, Blinds, Drapes, Security System, Stereo System
Exterior Features
Garage Space:
3-Car
Garage:
Attached,Finished,DoorOpnr,InEntrnc
Driveway:
1 Car Width, Additional Parking, Driveway-Exclusive, Lighting, Paver Block
Roof:
Asphalt Shingle
Exterior:
Brick, Clapboard
Swimming Pool:
Yes
Pool:
Gunite, Heated, In-Ground Pool
Utilities
Heating System:
2 Units, Baseboard - Hotwater, Multi-Zone, Radiant - Hot Water
Heating Source:
Gas-Natural
Cooling:
3 Units, Central Air, Multi-Zone Cooling
Water Heater:
Gas
Water:
Public Water, Water Charge Extra
Sewer:
Public Sewer, Sewer Charge Extra
Services:
Fiber Optic Available, Garbage Included
Lot Features
Acres:
0.89
Lot Dimensions:
220XIRR .8930 AC
Lot Features:
Level Lot, Wooded Lot
School Information
Elementary:
GLENWOOD
Middle:
MILLBURN
High School:
MILLBURN
Community Information
County:
Essex
Town:
Millburn Twp.
Neighborhood:
CRESCENT / GLENWOOD
Application Fee:
n/a
Association Fee:
n/a
Fee Includes:
n/a
Amenities:
n/a
Pets:
n/a
Financial Considerations
List Price:
$3,995,000
Tax Amount:
$50,110
Land Assessment:
$858,600
Build. Assessment:
$1,669,700
Total Assessment:
$2,528,300
Tax Rate:
1.98
Tax Year:
2024
Ownership Type:
Fee Simple
Listing Information
MLS ID:
3958319
List Date:
04-23-2025
Days On Market:
0
Listing Broker:
KELLER WILLIAMS REALTY
Listing Agent:















































Request More Information
Shawn and Diane Fox
RE/MAX American Dream
3108 Route 10 West
Denville, NJ 07834
Call: (973) 277-7853
Web: WillowWalkCondos.com

