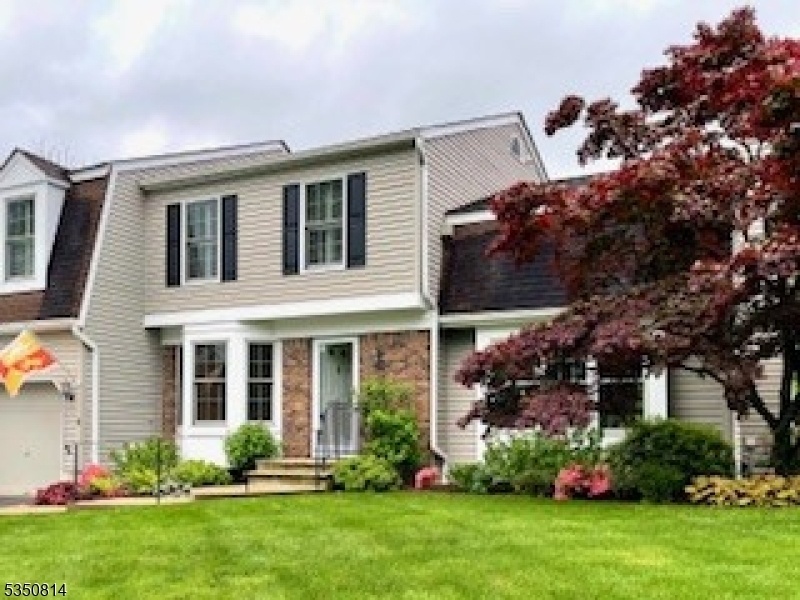9 Deerfield Ct
Bernards Twp, NJ 07920


Price: $799,900
GSMLS: 3958308Type: Condo/Townhouse/Co-op
Style: Multi Floor Unit
Beds: 3
Baths: 3 Full & 1 Half
Garage: 1-Car
Year Built: 1986
Acres: 0.00
Property Tax: $12,164
Description
Move Right Into This Three-level, Three-bedroom, Three-and-a-half Bath Updated Townhome In The Desirable Baron's Community. Enjoy A Cul-de-sac Location In The Most Desirable Part Of The Community. Upon Entering The Foyer, Guests Are Greeted By The Bright And Open Floor Plan, A Large Living Room With Vaulted Ceiling And A Wood-burning Fp With Custom Mantel. This Floor Also Showcases A Formal Dining Room, An Updated Eat-in Kitchen And A Spacious Den. French Doors Lead To A Private Deck With Electric Awning And A Direct Gas Line For Outdoor Barbeque Grill. The Second Level Features A Spacious Master Bedroom With A Walk-in Closet, An Additional Large Closet And An En-suite Updated Master Bath With Spa Tub, Separate Shower, Dual Sink Vanity And Skylight. The Second Bedroom With An Updated En-suite Bath And A Loft Area Overlooking The Living Room Complete This Floor. The Finished Walk-out Basement Offers A Spacious Family Room With Gas Fp Leading To French Doors To Welcome You To The Large Patio With Custom Landscaping Including A Sprinkler System. The Rest Of This Level Offers A Spacious Office, A Third Bedroom With Built-ins And A Storage Room. Many Custom Upgrades Throughout The Home And A One-car Garage Complete This Offering. A Newly Renovated Clubhouse, Outdoor Pool, And Tennis & Pickle Ball Courts Are Additional Amenities. All This, Along With Basking Ridge's Excellent Schools, And Convenience To Shopping, Restaurants And Nyc Direct Trains Is Waiting For You To Enjoy!
Rooms Sizes
Kitchen:
15x13 First
Dining Room:
14x13 First
Living Room:
23x15 First
Family Room:
n/a
Den:
13x11 First
Bedroom 1:
18x17 Second
Bedroom 2:
16x12 Second
Bedroom 3:
16x11 Basement
Bedroom 4:
n/a
Room Levels
Basement:
1 Bedroom, Bath(s) Other, Family Room, Office, Storage Room, Walkout
Ground:
n/a
Level 1:
Den,DiningRm,Foyer,GarEnter,Kitchen,Laundry,LivingRm,Pantry,PowderRm
Level 2:
2 Bedrooms, Bath Main, Bath(s) Other, Loft
Level 3:
n/a
Level Other:
n/a
Room Features
Kitchen:
Eat-In Kitchen
Dining Room:
Formal Dining Room
Master Bedroom:
Full Bath, Walk-In Closet
Bath:
Stall Shower And Tub
Interior Features
Square Foot:
n/a
Year Renovated:
2022
Basement:
Yes - Finished
Full Baths:
3
Half Baths:
1
Appliances:
Carbon Monoxide Detector, Cooktop - Gas, Dishwasher, Dryer, Microwave Oven, Range/Oven-Gas, Refrigerator, Washer
Flooring:
Carpeting, Stone, Tile, Wood
Fireplaces:
2
Fireplace:
Gas Fireplace, Wood Burning
Interior:
Carbon Monoxide Detector, High Ceilings, Skylight, Smoke Detector, Walk-In Closet
Exterior Features
Garage Space:
1-Car
Garage:
Attached Garage
Driveway:
Additional Parking, Blacktop
Roof:
Composition Shingle
Exterior:
Composition Shingle, Stone, Wood
Swimming Pool:
Yes
Pool:
Association Pool
Utilities
Heating System:
1 Unit, Baseboard - Hotwater
Heating Source:
Gas-Natural
Cooling:
1 Unit, Ceiling Fan, Central Air
Water Heater:
Electric
Water:
Public Water
Sewer:
Public Sewer
Services:
Cable TV Available
Lot Features
Acres:
0.00
Lot Dimensions:
n/a
Lot Features:
Cul-De-Sac, Open Lot
School Information
Elementary:
OAK ST
Middle:
W ANNIN
High School:
RIDGE
Community Information
County:
Somerset
Town:
Bernards Twp.
Neighborhood:
The Barons
Application Fee:
$2,268
Association Fee:
$567 - Monthly
Fee Includes:
Maintenance-Common Area, Maintenance-Exterior, Trash Collection
Amenities:
Club House, Pool-Outdoor
Pets:
Cats OK, Dogs OK
Financial Considerations
List Price:
$799,900
Tax Amount:
$12,164
Land Assessment:
$267,300
Build. Assessment:
$411,200
Total Assessment:
$678,500
Tax Rate:
1.78
Tax Year:
2024
Ownership Type:
Condominium
Listing Information
MLS ID:
3958308
List Date:
04-23-2025
Days On Market:
0
Listing Broker:
BHHS FOX & ROACH
Listing Agent:


Request More Information
Shawn and Diane Fox
RE/MAX American Dream
3108 Route 10 West
Denville, NJ 07834
Call: (973) 277-7853
Web: WillowWalkCondos.com

