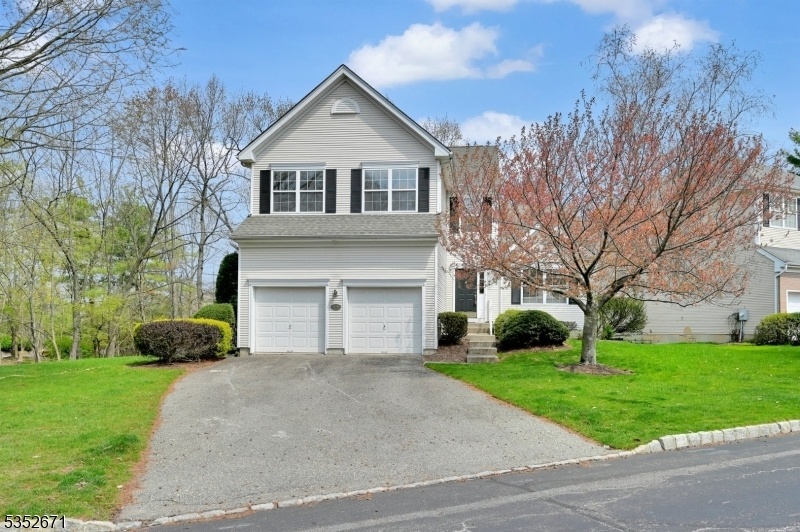69 Glen Rock Rd
Cedar Grove Twp, NJ 07009
















































Price: $915,000
GSMLS: 3958252Type: Condo/Townhouse/Co-op
Style: Colonial
Beds: 3
Baths: 2 Full & 1 Half
Garage: 2-Car
Year Built: 1998
Acres: 0.40
Property Tax: $14,806
Description
This Updated Colonial-style Home In Reservoir Ridge Is A True Paradise! It Offers 3 Bedrooms And 3 Fully Renovated Bathrooms. Situated On A Premium Corner Lot, It Provides Privacy And Stunning Natural Surroundings. Enjoy Reservoir Views And Vibrant Sunsets From The Deck-perfect For Entertaining. The Grand 2-story Foyer Leads To A Family Room That Opens Into An Eat-in Kitchen With A Door Leading To The Deck, Creating Ideal Indoor/outdoor Flow. The First Floor Features A Formal Dining Room, Sunlit Living Room, Updated Powder Room, And A Mudroom/laundry Room With Access To A Large 2-car Garage. Upstairs, The 16x11 Primary Bedroom With Vaulted Ceiling Includes A Brand New Spa-like Ensuite Bath With A Soaking Tub, Oversized, Custom Designed, Glass-enclosed Shower, Gorgeous Vanity, Lighting, And A Cedar Walk-in Closet. Two More Bedrooms And A Another Fully Renovated Full Bath Complete The Second Level. The, 983 Sq. Ft Spacious Lower Level Provides Potential For A 4th Bedroom, Gym, Office, Family Room - Or All Of The Above. The Unfinished Basement With Great Ceiling Height And Nice Natural Light Offers Endless Possibilities. Conveniently Located Near Montclair Train Station, Shops, And Restaurants, This Home Combines Luxury And Ease Of Living.
Rooms Sizes
Kitchen:
First
Dining Room:
First
Living Room:
First
Family Room:
First
Den:
n/a
Bedroom 1:
16x13 Second
Bedroom 2:
11x10 Second
Bedroom 3:
11x10 Second
Bedroom 4:
n/a
Room Levels
Basement:
Utility Room
Ground:
n/a
Level 1:
DiningRm,FamilyRm,Foyer,GarEnter,Kitchen,LivingRm,Pantry,PowderRm
Level 2:
3 Bedrooms, Attic, Bath Main, Bath(s) Other
Level 3:
n/a
Level Other:
n/a
Room Features
Kitchen:
Eat-In Kitchen, Pantry
Dining Room:
Formal Dining Room
Master Bedroom:
Full Bath, Walk-In Closet
Bath:
Soaking Tub, Stall Shower
Interior Features
Square Foot:
n/a
Year Renovated:
n/a
Basement:
Yes - Full, Unfinished
Full Baths:
2
Half Baths:
1
Appliances:
Carbon Monoxide Detector, Dishwasher, Dryer, Microwave Oven, Range/Oven-Gas, Refrigerator, Washer
Flooring:
Carpeting, Laminate, Tile, Wood
Fireplaces:
No
Fireplace:
n/a
Interior:
CODetect,FireExtg,CeilHigh,SmokeDet,SoakTub,StallTub,WlkInCls
Exterior Features
Garage Space:
2-Car
Garage:
Attached Garage
Driveway:
2 Car Width, Blacktop
Roof:
Asphalt Shingle
Exterior:
Vinyl Siding
Swimming Pool:
No
Pool:
n/a
Utilities
Heating System:
1 Unit, Forced Hot Air
Heating Source:
Gas-Natural
Cooling:
1 Unit, Ceiling Fan, Central Air
Water Heater:
Gas
Water:
Public Water
Sewer:
Shared Sewer
Services:
Fiber Optic Available, Garbage Included
Lot Features
Acres:
0.40
Lot Dimensions:
n/a
Lot Features:
Corner
School Information
Elementary:
SOUTH END
Middle:
MEMORIAL
High School:
CEDAR GROV
Community Information
County:
Essex
Town:
Cedar Grove Twp.
Neighborhood:
Reservoir Ridge
Application Fee:
n/a
Association Fee:
$487 - Monthly
Fee Includes:
Maintenance-Common Area, See Remarks, Sewer Fees
Amenities:
n/a
Pets:
Yes
Financial Considerations
List Price:
$915,000
Tax Amount:
$14,806
Land Assessment:
$250,000
Build. Assessment:
$317,300
Total Assessment:
$567,300
Tax Rate:
2.53
Tax Year:
2024
Ownership Type:
Condominium
Listing Information
MLS ID:
3958252
List Date:
04-22-2025
Days On Market:
2
Listing Broker:
KELLER WILLIAMS TEAM REALTY
Listing Agent:
















































Request More Information
Shawn and Diane Fox
RE/MAX American Dream
3108 Route 10 West
Denville, NJ 07834
Call: (973) 277-7853
Web: WillowWalkCondos.com

