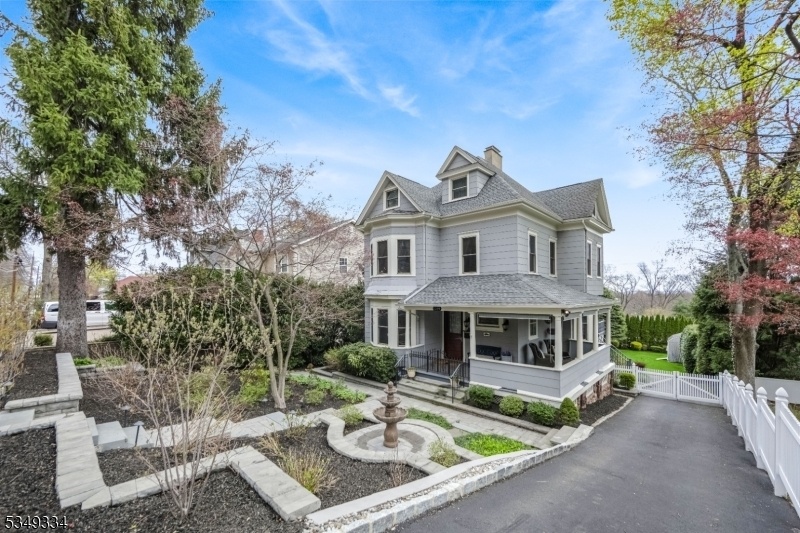1249 Valley Rd
Clifton City, NJ 07043





































Price: $775,000
GSMLS: 3957919Type: Single Family
Style: Colonial
Beds: 5
Baths: 2 Full & 1 Half
Garage: No
Year Built: 1870
Acres: 0.28
Property Tax: $12,435
Description
Montclair Address Without The Montclair Taxes! This Pristine Victorian Colonial Blends Unique Charm With Modern Updates. The Inviting Front Grounds And Covered Wraparound Porch Welcome You Inside. Step Into A Grand Foyer With Hand-painted Accents And Stencil Wood Floor, Leading To A Formal Dining Room Featuring A Decorative Fireplace Perfect For Gatherings. The Renovated Kitchen Shines With Quality Cabinets, Granite Counters, Stainless Steel Appliances, And An Added Dining Area With Skylight, Vaulted Ceiling, And Access To A Two-tier Deck With Stunning Natural Light. The Primary Suite Boasts A Walk-in Closet And A Luxurious Marble Bath With A Freestanding Tub And Stall Shower. Enjoy Relaxing On The Two Tier Deck Overlooking A Deep Yard And Nyc Skyline. Features Include Tall Ceilings, Crown Molding, Pella Windows, Central Ac, Generator, Sprinkler System, Newer Roof, And More. Bordering Upper Montclair Steps To The Train Station, Msu, Public Transportation, Highways, Shops, And Montclair's Vibrant Town Center. A Must-see Home!
Rooms Sizes
Kitchen:
First
Dining Room:
First
Living Room:
First
Family Room:
First
Den:
n/a
Bedroom 1:
Second
Bedroom 2:
Second
Bedroom 3:
Second
Bedroom 4:
Third
Room Levels
Basement:
Walkout
Ground:
n/a
Level 1:
BathOthr,DiningRm,FamilyRm,Foyer,Kitchen,LivingRm,SeeRem
Level 2:
3 Bedrooms, Bath Main, Bath(s) Other
Level 3:
2 Bedrooms, Office
Level Other:
n/a
Room Features
Kitchen:
Separate Dining Area
Dining Room:
Formal Dining Room
Master Bedroom:
Full Bath, Walk-In Closet
Bath:
Soaking Tub, Stall Shower
Interior Features
Square Foot:
n/a
Year Renovated:
n/a
Basement:
Yes - Full, Unfinished, Walkout
Full Baths:
2
Half Baths:
1
Appliances:
Dishwasher, Dryer, Generator-Built-In, Microwave Oven, Range/Oven-Gas, Refrigerator, Washer
Flooring:
Tile, Wood
Fireplaces:
2
Fireplace:
Dining Room, Family Room, Non-Functional
Interior:
Blinds,AlrmFire,CeilHigh,SecurSys,Skylight,SoakTub,StallTub,WlkInCls
Exterior Features
Garage Space:
No
Garage:
n/a
Driveway:
1 Car Width, Blacktop
Roof:
Asphalt Shingle
Exterior:
Composition Shingle, Wood
Swimming Pool:
n/a
Pool:
n/a
Utilities
Heating System:
1 Unit, Radiators - Steam
Heating Source:
Gas-Natural
Cooling:
2 Units
Water Heater:
Gas
Water:
Public Water
Sewer:
Public Sewer
Services:
Cable TV Available, Fiber Optic
Lot Features
Acres:
0.28
Lot Dimensions:
60X200
Lot Features:
n/a
School Information
Elementary:
n/a
Middle:
n/a
High School:
n/a
Community Information
County:
Passaic
Town:
Clifton City
Neighborhood:
n/a
Application Fee:
n/a
Association Fee:
n/a
Fee Includes:
n/a
Amenities:
n/a
Pets:
Yes
Financial Considerations
List Price:
$775,000
Tax Amount:
$12,435
Land Assessment:
$97,800
Build. Assessment:
$111,700
Total Assessment:
$209,500
Tax Rate:
5.94
Tax Year:
2024
Ownership Type:
Fee Simple
Listing Information
MLS ID:
3957919
List Date:
04-21-2025
Days On Market:
0
Listing Broker:
COLDWELL BANKER REALTY
Listing Agent:





































Request More Information
Shawn and Diane Fox
RE/MAX American Dream
3108 Route 10 West
Denville, NJ 07834
Call: (973) 277-7853
Web: WillowWalkCondos.com

