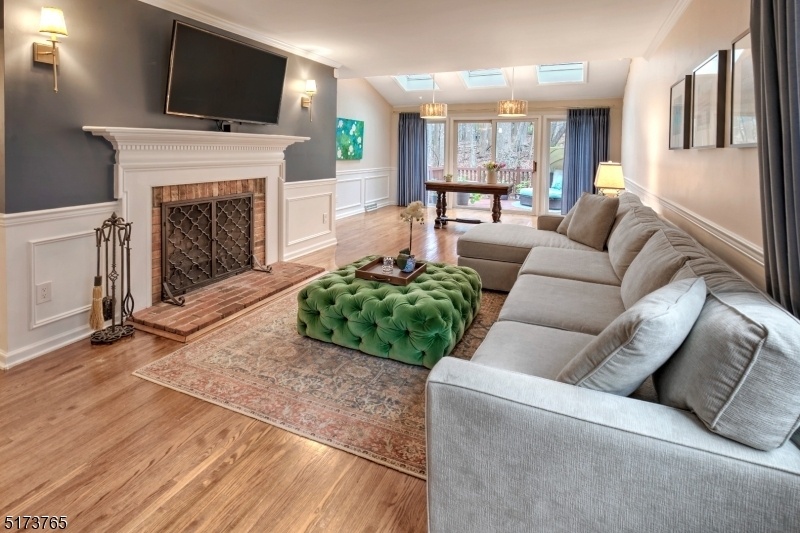10 Hunters Cir
Tewksbury Twp, NJ 08833


























Price: $668,000
GSMLS: 3957876Type: Condo/Townhouse/Co-op
Style: Multi Floor Unit
Beds: 3
Baths: 2 Full & 1 Half
Garage: 2-Car
Year Built: 1985
Acres: 0.23
Property Tax: $10,348
Description
Beautifully Updated Deer Haven Model With Large Rooms, 2 Woodburning Fireplaces, An Elegant Updated White Kitchen And Recently Updated Primary Bath. Glass Doors In The Kitchen And Sun Room Overlook A Woodsy Setting And Access The Deck Spanning The Rear Of The Home. This Is Perfect Space In Which To Entertain Or Just Relax. The Floor Plan Is Known For A Panelled Two-story Family Room Which Has A Library Nook With Built-in Bookshelves On The 2nd Floor. Fresh Paint, Hardwood Floors And Sophisticated Decor Make This Home Move-in Ready. Storage Is Abundant On Each Level And The Garages Are Oversized And Can Accommodate Sports Equipment. The Primary Bedroom Offers Both A Walk In Closet And A Double Closet Completely Fitted Out With Custom Built-ins. A Recently Updated Full Bath With Slipper Tub, Stall Shower And Double Vanity In Neutral Tones Adjoins.this Home Is Turn Key!
Rooms Sizes
Kitchen:
13x18 First
Dining Room:
12x13 First
Living Room:
14x30 First
Family Room:
14x15 First
Den:
n/a
Bedroom 1:
14x19 Second
Bedroom 2:
13x14 Second
Bedroom 3:
11x13 Second
Bedroom 4:
n/a
Room Levels
Basement:
Inside Entrance, Storage Room
Ground:
n/a
Level 1:
Dining Room, Family Room, Foyer, Kitchen, Laundry Room, Living Room, Porch, Powder Room
Level 2:
3 Bedrooms, Bath Main, Bath(s) Other, Library
Level 3:
n/a
Level Other:
n/a
Room Features
Kitchen:
Breakfast Bar, Center Island, Eat-In Kitchen, Separate Dining Area
Dining Room:
Formal Dining Room
Master Bedroom:
Full Bath, Walk-In Closet
Bath:
Stall Shower And Tub
Interior Features
Square Foot:
2,636
Year Renovated:
2024
Basement:
Yes - Full
Full Baths:
2
Half Baths:
1
Appliances:
Carbon Monoxide Detector, Dishwasher, Kitchen Exhaust Fan, Refrigerator
Flooring:
Carpeting, Tile, Wood
Fireplaces:
2
Fireplace:
Family Room, Living Room
Interior:
Carbon Monoxide Detector, Cathedral Ceiling, High Ceilings, Skylight, Smoke Detector, Walk-In Closet
Exterior Features
Garage Space:
2-Car
Garage:
Attached,DoorOpnr,InEntrnc,Oversize
Driveway:
2 Car Width, Additional Parking, Blacktop, Driveway-Exclusive
Roof:
Asphalt Shingle
Exterior:
Stone, Wood
Swimming Pool:
Yes
Pool:
Association Pool
Utilities
Heating System:
1 Unit, Forced Hot Air
Heating Source:
OilAbIn
Cooling:
1 Unit, Central Air
Water Heater:
Electric
Water:
Association, Shared Well, Well
Sewer:
Public Sewer, Sewer Charge Extra
Services:
Cable TV Available, Garbage Included
Lot Features
Acres:
0.23
Lot Dimensions:
n/a
Lot Features:
Level Lot, Open Lot
School Information
Elementary:
TEWKSBURY
Middle:
OLDTURNPKE
High School:
VOORHEES
Community Information
County:
Hunterdon
Town:
Tewksbury Twp.
Neighborhood:
Hunters Glen
Application Fee:
n/a
Association Fee:
$686 - Monthly
Fee Includes:
Snow Removal, Trash Collection
Amenities:
Club House, Pool-Outdoor, Tennis Courts
Pets:
Number Limit
Financial Considerations
List Price:
$668,000
Tax Amount:
$10,348
Land Assessment:
$156,500
Build. Assessment:
$299,000
Total Assessment:
$455,500
Tax Rate:
2.27
Tax Year:
2021
Ownership Type:
Condominium
Listing Information
MLS ID:
3957876
List Date:
04-21-2025
Days On Market:
0
Listing Broker:
TURPIN REAL ESTATE, INC.
Listing Agent:


























Request More Information
Shawn and Diane Fox
RE/MAX American Dream
3108 Route 10 West
Denville, NJ 07834
Call: (973) 277-7853
Web: WillowWalkCondos.com

