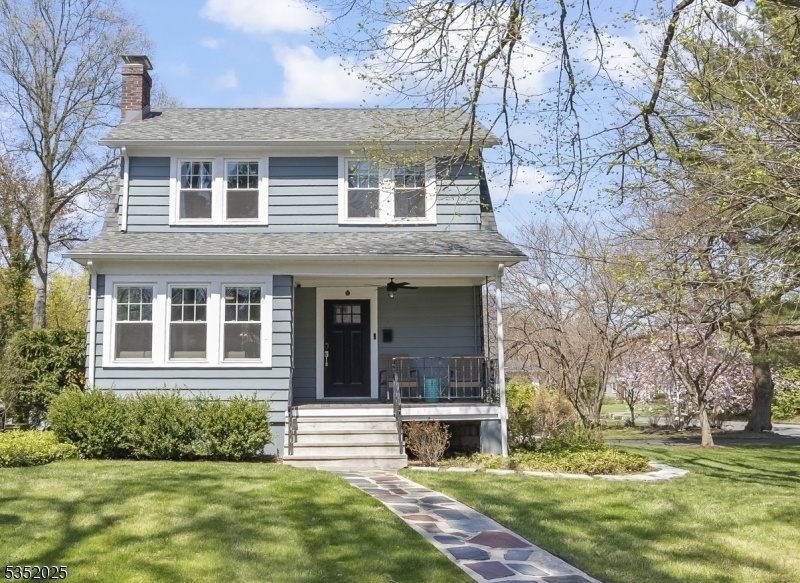17 Beekman Ter
Summit City, NJ 07901


















Price: $6,000
GSMLS: 3957640Type: Single Family
Beds: 3
Baths: 2 Full
Garage: 2-Car
Basement: Yes
Year Built: 1929
Pets: Call
Available: Negotiable
Description
For Rent In Summit, Furnished Or Unfurnished Option Available! Welcome To This Sun-filled And Beautifully Updated Side Hall Colonial In The Heart Of Summit. This Charming Home Blends Timeless Character With Modern Updates And An Open-concept Layout, Perfect For Today's Lifestyle. Step Onto The Inviting Front Porch A Perfect Spot To Enjoy A Morning Coffee Or Unwind On A Sunny Afternoon. Inside, The Bright Family Room Seamlessly Flows Into The Dining Area And Updated Kitchen, Creating A Warm And Welcoming Space For Everyday Living And Entertaining. Upstairs, You'll Find Three Well-appointed Bedrooms And An Updated Hall Bath. The Finished Basement Offers A Versatile Rec Room Ideal For A Home Office, Playroom, Or Additional Lounge Space. Step Outside To A New Patio And Level Backyard Perfect For Outdoor Entertaining And Relaxation. Located Just Steps From Top-rated Summit Schools, The Vibrant Downtown With Restaurants And Shops, And Nj Transit For A Quick Commute To Manhattan Or Hoboken, This Home Offers The Best Of Summit Living. Don't Miss The Opportunity To Lease This Move-in-ready Home Available Furnished Or Unfurnished To Suit Your Needs!
Rental Info
Lease Terms:
1 Year, 2 Years
Required:
1.5MthSy,CredtRpt,IncmVrfy,TenAppl,TenInsRq
Tenant Pays:
Electric, Gas, Maintenance-Lawn, Snow Removal, Water
Rent Includes:
Sewer, Taxes, Trash Removal
Tenant Use Of:
n/a
Furnishings:
Completely
Age Restricted:
No
Handicap:
n/a
General Info
Square Foot:
n/a
Renovated:
2017
Rooms:
6
Room Features:
1/2 Bath, Tub Shower
Interior:
Carbon Monoxide Detector, High Ceilings
Appliances:
Dishwasher, Dryer, Kitchen Exhaust Fan, Range/Oven-Gas, Washer
Basement:
Yes - Finished, Full
Fireplaces:
1
Flooring:
Tile, Wood
Exterior:
Deck, Patio, Storm Door(s)
Amenities:
n/a
Room Levels
Basement:
Laundry Room, Rec Room
Ground:
n/a
Level 1:
Dining Room, Family Room, Foyer, Kitchen, Porch, Powder Room
Level 2:
3 Bedrooms, Bath Main
Level 3:
n/a
Room Sizes
Kitchen:
19x10 First
Dining Room:
12x12 First
Living Room:
n/a
Family Room:
22x12 First
Bedroom 1:
11x11 Second
Bedroom 2:
9x10 Second
Bedroom 3:
13x10 Second
Parking
Garage:
2-Car
Description:
Garage Door Opener
Parking:
4
Lot Features
Acres:
0.20
Dimensions:
172X130 TRI
Lot Description:
n/a
Road Description:
n/a
Zoning:
n/a
Utilities
Heating System:
Radiators - Hot Water
Heating Source:
Gas-Natural
Cooling:
Central Air
Water Heater:
Gas
Utilities:
Gas-Natural
Water:
Public Water
Sewer:
Public Sewer
Services:
n/a
School Information
Elementary:
Franklin
Middle:
Summit MS
High School:
Summit HS
Community Information
County:
Union
Town:
Summit City
Neighborhood:
n/a
Location:
Residential Area
Listing Information
MLS ID:
3957640
List Date:
04-19-2025
Days On Market:
2
Listing Broker:
WEICHERT REALTORS
Listing Agent:


















Request More Information
Shawn and Diane Fox
RE/MAX American Dream
3108 Route 10 West
Denville, NJ 07834
Call: (973) 277-7853
Web: WillowWalkCondos.com

