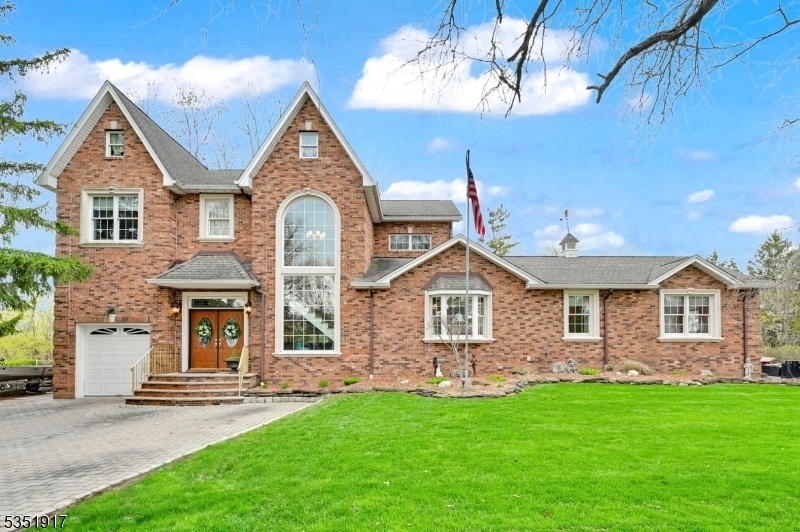21 Fairmount Rd
Wayne Twp, NJ 07470


















































Price: $949,900
GSMLS: 3957533Type: Single Family
Style: Custom Home
Beds: 6
Baths: 3 Full & 1 Half
Garage: 1-Car
Year Built: 1964
Acres: 0.36
Property Tax: $18,813
Description
Incredible Opportunity For Someone To Step Into A Very Custom Home Situated On A 100 X 150 Lot In Ideal Neighborhood. This Home Had A Large Addition Added In 2012 To The Original Home With A Wonderful Floor Plan Ideal For Relaxation And Entertaining. Stunning Entry With Towering 2 Story Front Window Allows Loads Of Natural Light To Enter. Kitchen Features Loads Of Custom Soft Pull Cabinets With Center Island And Bar Stool Area That Over Looks Family Room. Within The Kitchen Is A Large Pantry Along With Laundry Center Complete With Laundry Chute Coming From Primary Bathroom. Formal Dining Room Offers Built In Storage And Is Fantastic Space For Formal Entertaining. The Living Room Area Also Has A Private Sitting Room Which Offers Possible Other Uses Such As An Excercise Room Or Even A Spa Room. Sliding Glass Doors Lead Out To Wonderful Patio Area And A Spacious Back Yard. The 2nd Floor Offers 3 Bedrooms And The Primary Bedroom Suite Offers Multiple Walk In Closets A Huge Bath With High Ceilings Skylight And A Neat Outdoor Open Porch That Offers Views Of Mountains, Sunsets And Views Of The Stars And Moon At Night. The Basement Offers A Great Recreation Space For Get Togethers And Parties. Complete With Kitchenette Area Good For Setting Up Food Or Even Some Food Prep. Plenty Of Parking In Driveway Along Oversized Garage With Additional Storage And Rear Overhead Entry. Convenient To Schools Shopping And Major Transportation Routes. Don't Miss This One!
Rooms Sizes
Kitchen:
23x15
Dining Room:
19x16 First
Living Room:
19x15 Ground
Family Room:
19x17 First
Den:
n/a
Bedroom 1:
20x32 Second
Bedroom 2:
15x12 Second
Bedroom 3:
14x14 Second
Bedroom 4:
13x11 First
Room Levels
Basement:
Bath(s) Other, Rec Room, Storage Room, Utility Room
Ground:
LivingRm,SittngRm
Level 1:
3 Bedrooms, Bath Main, Dining Room, Entrance Vestibule, Exercise Room, Family Room, Kitchen, Laundry Room, Storage Room
Level 2:
3 Bedrooms, Bath Main, Bath(s) Other
Level 3:
Attic,SeeRem
Level Other:
n/a
Room Features
Kitchen:
Center Island, Eat-In Kitchen
Dining Room:
Formal Dining Room
Master Bedroom:
Full Bath, Walk-In Closet
Bath:
Stall Shower
Interior Features
Square Foot:
3,600
Year Renovated:
2012
Basement:
Yes - Finished-Partially, Full
Full Baths:
3
Half Baths:
1
Appliances:
Carbon Monoxide Detector, Dryer, Kitchen Exhaust Fan, Microwave Oven, Range/Oven-Gas, Refrigerator, Washer
Flooring:
Tile, Wood
Fireplaces:
No
Fireplace:
n/a
Interior:
Carbon Monoxide Detector, High Ceilings, Skylight
Exterior Features
Garage Space:
1-Car
Garage:
Attached Garage
Driveway:
2 Car Width, Additional Parking, Paver Block
Roof:
Asphalt Shingle
Exterior:
Brick, Vinyl Siding
Swimming Pool:
No
Pool:
n/a
Utilities
Heating System:
Baseboard - Hotwater, Multi-Zone, Radiant - Hot Water, See Remarks
Heating Source:
Gas-Natural
Cooling:
Central Air, See Remarks
Water Heater:
Gas
Water:
Public Water
Sewer:
Public Sewer
Services:
Cable TV Available, Fiber Optic Available, Garbage Included
Lot Features
Acres:
0.36
Lot Dimensions:
n/a
Lot Features:
Level Lot, Mountain View
School Information
Elementary:
THEUNIS DE
Middle:
SCH-COLFAX
High School:
WAYNE HILL
Community Information
County:
Passaic
Town:
Wayne Twp.
Neighborhood:
Sheffield farms
Application Fee:
n/a
Association Fee:
n/a
Fee Includes:
n/a
Amenities:
n/a
Pets:
n/a
Financial Considerations
List Price:
$949,900
Tax Amount:
$18,813
Land Assessment:
$106,700
Build. Assessment:
$209,700
Total Assessment:
$316,400
Tax Rate:
5.95
Tax Year:
2024
Ownership Type:
Fee Simple
Listing Information
MLS ID:
3957533
List Date:
04-18-2025
Days On Market:
0
Listing Broker:
KELLER WILLIAMS PROSPERITY REALTY
Listing Agent:


















































Request More Information
Shawn and Diane Fox
RE/MAX American Dream
3108 Route 10 West
Denville, NJ 07834
Call: (973) 277-7853
Web: WillowWalkCondos.com

