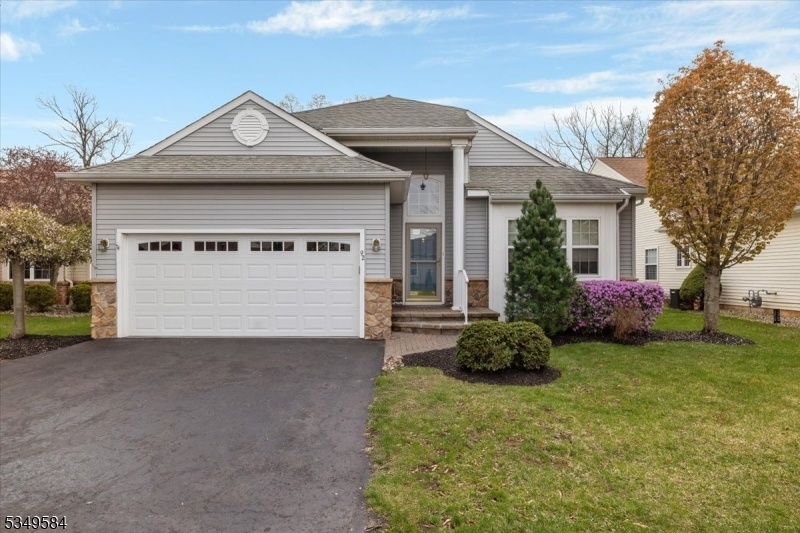92 Renaissance Blvd
Franklin Twp, NJ 08873






































Price: $665,000
GSMLS: 3957485Type: Single Family
Style: Ranch
Beds: 2
Baths: 2 Full
Garage: 2-Car
Year Built: 2005
Acres: 0.14
Property Tax: $9,962
Description
Move-in Ready! This Raphael Model In The Sought After Renaissance 55+ Community Features 2 Bedrooms, 2 Baths Plus A Lovely Year-round Sunroom And Full Basement! It Is Immaculate, Freshly Painted Throughout, With Custom Features And Lots Of Natural Light. When You Enter, You'll Be Greeted By The Living And Dining Rooms, With Wood Floors, High Ceilings And Lots Of Windows. The Eat-in Kitchen Flows To The Family Room And Sunroom, Inviting Large Or Intimate Gatherings. The Kitchen Features Custom Tile Floors, Granite Counters, Attractive Backsplash, Maple Cabinets, Stainless Appliances, Newer Refrigerator And Breakfast Bar. Beautiful Custom Wood Doors Into The Sunroom Provide The Option To Keep Open Or Close To Appreciate The Serenity Of The Space. The Sunroom Opens To The Deck, Where You Can Enjoy Privacy And The Open Space Behind You! The Spacious Primary Bedroom Has A Walk-in Closet And Alcove Which Is Suitable For Use As A Home Office Or Sitting Area, And En-suite Bath. The 2nd Bedroom Is Next To The 2nd Full Bath, Which Has A Sun Tunnel Skylight, Providing Daylight Over The Tub/shower. A Fantastic Bonus Is The Expansive Full Basement! Newer Hvac & Water Heater, And A Whole House Generator Give You Peace Of Mind. Enjoy Resort-style Living With Countless Activities To Participate In Year-round! Gated Security, Indoor & Outdoor Pools, Sauna, Hot Tub, Tennis, Pickleball, Fitness Center, Breakfast And Lunch Cafe' , Billiards, Card Groups, Parties, & More!
Rooms Sizes
Kitchen:
18x13 First
Dining Room:
20x10 First
Living Room:
20x10 First
Family Room:
20x18 First
Den:
n/a
Bedroom 1:
22x13 First
Bedroom 2:
13x10 First
Bedroom 3:
n/a
Bedroom 4:
n/a
Room Levels
Basement:
n/a
Ground:
n/a
Level 1:
2Bedroom,BathMain,BathOthr,DiningRm,FamilyRm,Foyer,GarEnter,InsdEntr,Kitchen,Laundry,LivingRm,Sunroom
Level 2:
n/a
Level 3:
n/a
Level Other:
n/a
Room Features
Kitchen:
Eat-In Kitchen, Pantry
Dining Room:
Living/Dining Combo
Master Bedroom:
1st Floor, Walk-In Closet
Bath:
Stall Shower
Interior Features
Square Foot:
2,000
Year Renovated:
n/a
Basement:
Yes - Unfinished
Full Baths:
2
Half Baths:
0
Appliances:
Dishwasher, Dryer, Generator-Hookup, Microwave Oven, Range/Oven-Gas, Refrigerator, Washer
Flooring:
Carpeting, Tile, Wood
Fireplaces:
No
Fireplace:
n/a
Interior:
Blinds,CeilHigh,StallShw,TubShowr,WlkInCls
Exterior Features
Garage Space:
2-Car
Garage:
Attached,DoorOpnr,InEntrnc
Driveway:
2 Car Width, Blacktop
Roof:
Asphalt Shingle
Exterior:
Vinyl Siding, Wood
Swimming Pool:
Yes
Pool:
Association Pool, In-Ground Pool, Indoor Pool, Outdoor Pool
Utilities
Heating System:
2 Units, Forced Hot Air
Heating Source:
Gas-Natural
Cooling:
2 Units, Ceiling Fan
Water Heater:
Gas
Water:
Public Water
Sewer:
Public Sewer
Services:
Cable TV, Fiber Optic Available, Garbage Included
Lot Features
Acres:
0.14
Lot Dimensions:
n/a
Lot Features:
Level Lot
School Information
Elementary:
n/a
Middle:
n/a
High School:
n/a
Community Information
County:
Somerset
Town:
Franklin Twp.
Neighborhood:
Renaissance
Application Fee:
n/a
Association Fee:
$510 - Monthly
Fee Includes:
Maintenance-Common Area, Snow Removal, Trash Collection
Amenities:
BillrdRm,ClubHous,Exercise,MulSport,PoolIndr,PoolOtdr,Sauna,Tennis
Pets:
Number Limit
Financial Considerations
List Price:
$665,000
Tax Amount:
$9,962
Land Assessment:
$259,700
Build. Assessment:
$373,100
Total Assessment:
$632,800
Tax Rate:
1.75
Tax Year:
2024
Ownership Type:
Fee Simple
Listing Information
MLS ID:
3957485
List Date:
04-18-2025
Days On Market:
6
Listing Broker:
COLDWELL BANKER REALTY
Listing Agent:






































Request More Information
Shawn and Diane Fox
RE/MAX American Dream
3108 Route 10 West
Denville, NJ 07834
Call: (973) 277-7853
Web: WillowWalkCondos.com

