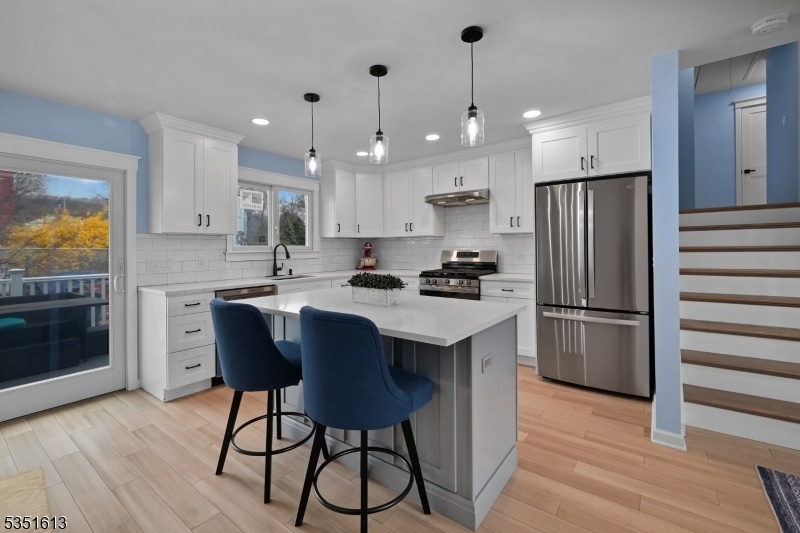198 Abbe Ln
Clifton City, NJ 07013





























Price: $825,000
GSMLS: 3957387Type: Single Family
Style: Split Level
Beds: 4
Baths: 3 Full
Garage: 1-Car
Year Built: 1960
Acres: 0.12
Property Tax: $11,735
Description
Dreaming Of Sparkling New, Of Turnkey Fresh, Of Pristine And Barely Touched? Welcome Home, We've Been Preparing This Beauty For You. Thoroughly Renovated, Yet Tastefully Simple; As Elegant And Rare As Finding A Matching Glass Slipper. Prepare To Lose Yourself, Daydreaming Of Your Future. Not A "driveby." Need To "feel" This One From The Inside! Not A Flip!" This Full-reno Has Been A Creative Labor Of Love, With An Artistic High-quality Builder. Ll Finished, Rec Room And Private Office. Ag Pool With Raised Custom Decking. This Surprising Home Is A Summer Pool Party Waiting To Happen! Enhancements Include: Gorgeous Quartz Countertops And Brand New Ge Appliances. Built-in Drawer Microwave, Hands-free Delta Kitchen Faucet, Bamboo Engineered Gleaming Hardwood And Tile Floors, Open Floorplan With Anderson Sliding Glass Doors Leading To Brand New Xl Trex Deck For Entertaining. Drenched In Natural Sunlight, Magnified By The Crisp Glisten Of Brand New Anderson Windows Thruout. On A Clear Day You'll Gasp At The Manhattan Skyline Views From Your Raised Master. Privacy Meets Luxury, Master Bath W/gorgeous 5ft Deep Soaking Tub And Seperate Rainforest Shower To Sooth Life's Stresses. Huge Walk-in Closet, This Beauty Offers You A Glimpse Into Serenity. Multi-unit Central Air/heating, New Hw Heater, New Roof, New Electrical Panel And Wiring, Kohler Comfort-height Bathroom Fixtures, Delta Shower Fixtures, And Wifi Capable Washer/dryer. Pristine Sought-after Neighborhood. A True Diamond.
Rooms Sizes
Kitchen:
First
Dining Room:
First
Living Room:
First
Family Room:
Ground
Den:
n/a
Bedroom 1:
Second
Bedroom 2:
Second
Bedroom 3:
Second
Bedroom 4:
Second
Room Levels
Basement:
n/a
Ground:
Bath(s) Other, Den, Laundry Room
Level 1:
Dining Room, Kitchen, Living Room
Level 2:
4 Or More Bedrooms, Bath Main, Bath(s) Other
Level 3:
n/a
Level Other:
GarEnter
Room Features
Kitchen:
Center Island, Eat-In Kitchen, Separate Dining Area
Dining Room:
Dining L
Master Bedroom:
Full Bath, Walk-In Closet
Bath:
Soaking Tub, Stall Shower, Stall Shower And Tub
Interior Features
Square Foot:
n/a
Year Renovated:
2025
Basement:
Yes - Finished, Full
Full Baths:
3
Half Baths:
0
Appliances:
Carbon Monoxide Detector, Cooktop - Gas, Dishwasher, Dryer, Microwave Oven, Range/Oven-Gas, Refrigerator, Washer
Flooring:
Tile, Wood
Fireplaces:
No
Fireplace:
n/a
Interior:
CODetect,SmokeDet,SoakTub,StallShw,StallTub,WlkInCls
Exterior Features
Garage Space:
1-Car
Garage:
Built-In Garage, Garage Door Opener
Driveway:
1 Car Width, Blacktop
Roof:
Asphalt Shingle
Exterior:
Brick, Vinyl Siding
Swimming Pool:
Yes
Pool:
Above Ground
Utilities
Heating System:
2 Units, Forced Hot Air, Multi-Zone
Heating Source:
Gas-Natural
Cooling:
Central Air, Multi-Zone Cooling
Water Heater:
Gas
Water:
Public Water
Sewer:
Public Sewer
Services:
n/a
Lot Features
Acres:
0.12
Lot Dimensions:
50X105
Lot Features:
Level Lot, Skyline View
School Information
Elementary:
Number 3
Middle:
W. WILSON
High School:
CLIFTON
Community Information
County:
Passaic
Town:
Clifton City
Neighborhood:
n/a
Application Fee:
n/a
Association Fee:
n/a
Fee Includes:
n/a
Amenities:
n/a
Pets:
n/a
Financial Considerations
List Price:
$825,000
Tax Amount:
$11,735
Land Assessment:
$106,000
Build. Assessment:
$91,700
Total Assessment:
$197,700
Tax Rate:
5.94
Tax Year:
2024
Ownership Type:
Fee Simple
Listing Information
MLS ID:
3957387
List Date:
04-17-2025
Days On Market:
0
Listing Broker:
BHHS FOX & ROACH
Listing Agent:





























Request More Information
Shawn and Diane Fox
RE/MAX American Dream
3108 Route 10 West
Denville, NJ 07834
Call: (973) 277-7853
Web: WillowWalkCondos.com

