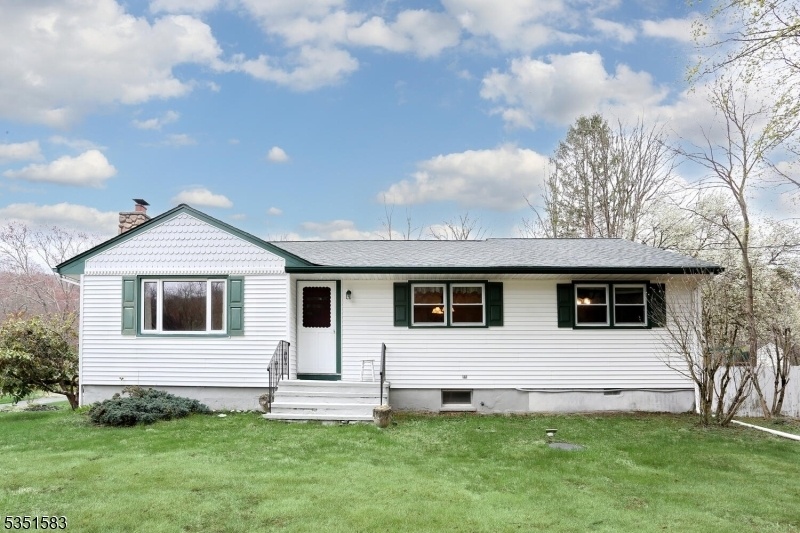480 Stonetown Rd
Ringwood Boro, NJ 07456












































Price: $569,900
GSMLS: 3957282Type: Single Family
Style: Ranch
Beds: 3
Baths: 2 Full
Garage: 2-Car
Year Built: 1965
Acres: 0.73
Property Tax: $10,682
Description
Welcome Home! There Is Nothing To Do But Move In And Start Enjoying This Well Maintained Ranch In The Stonetown Section Of Ringwood. Enter Into The Kitchen Of The Home By Way Of A Covered Deck To The Rear Of The Home And Take A Deep Breath As You Admire The Bright Kitchen Which Opens To The Living Room With Fireplace And Picture Window. Hardwood Floors Continue Through To The Dining Room For A Great Flow For Entertaining. As You Continue Through The Home, Note The Crown Moulding In These Two Spaces! The Hallway Leads To A Full Bathroom With Recent Updates Including A Herringbone Vanity And Two Generous Size Bedrooms. Prepare To Be Amazed By The Primary Suite With Doors To The Back Deck! The En Suite Has A Tub/shower And Double Vanity. The Primary Has Double Closets, Cathedral Ceilings, Skylights, And Space For A Sitting Area Of Home Office If Needed! The Basement Was Finished With Wall To Wall Carpet, Which Adds Extra Living Or Entertaining Space- It Feels Bright And Welcoming! There Is Plenty Of Storage Space Throughout, Including In The Utility And Laundry Room. The Rear Yard Is Fenced, Private, And Ready For You To Relax And Enjoy. The Detached Oversized Garage Is An Added Bonus To This Home With Room For Two Cars In Addition To Extra Storage! This Home Is A Must See!
Rooms Sizes
Kitchen:
Ground
Dining Room:
Ground
Living Room:
Ground
Family Room:
Basement
Den:
n/a
Bedroom 1:
Ground
Bedroom 2:
Ground
Bedroom 3:
Ground
Bedroom 4:
n/a
Room Levels
Basement:
Family Room, Laundry Room, Utility Room
Ground:
3 Bedrooms, Bath Main, Bath(s) Other, Dining Room, Kitchen, Living Room
Level 1:
n/a
Level 2:
n/a
Level 3:
n/a
Level Other:
n/a
Room Features
Kitchen:
Breakfast Bar
Dining Room:
Dining L
Master Bedroom:
1st Floor, Full Bath
Bath:
Tub Shower
Interior Features
Square Foot:
n/a
Year Renovated:
n/a
Basement:
Yes - Finished-Partially
Full Baths:
2
Half Baths:
0
Appliances:
Carbon Monoxide Detector, Dishwasher, Dryer, Kitchen Exhaust Fan, Range/Oven-Gas, Refrigerator, Washer
Flooring:
Carpeting, Tile, Wood
Fireplaces:
1
Fireplace:
Living Room
Interior:
CODetect,CeilHigh,Skylight,SmokeDet,TubShowr
Exterior Features
Garage Space:
2-Car
Garage:
Detached Garage, Oversize Garage
Driveway:
1 Car Width, Blacktop
Roof:
Composition Shingle
Exterior:
Vinyl Siding
Swimming Pool:
No
Pool:
n/a
Utilities
Heating System:
Baseboard - Hotwater
Heating Source:
Oil Tank Below Ground
Cooling:
Central Air
Water Heater:
Oil
Water:
Well
Sewer:
See Remarks, Septic
Services:
Cable TV Available, Garbage Included
Lot Features
Acres:
0.73
Lot Dimensions:
150X213
Lot Features:
n/a
School Information
Elementary:
P. COOPER
Middle:
M.J. RYERS
High School:
LAKELAND
Community Information
County:
Passaic
Town:
Ringwood Boro
Neighborhood:
n/a
Application Fee:
n/a
Association Fee:
n/a
Fee Includes:
n/a
Amenities:
n/a
Pets:
n/a
Financial Considerations
List Price:
$569,900
Tax Amount:
$10,682
Land Assessment:
$126,800
Build. Assessment:
$129,800
Total Assessment:
$256,600
Tax Rate:
4.16
Tax Year:
2024
Ownership Type:
Fee Simple
Listing Information
MLS ID:
3957282
List Date:
04-17-2025
Days On Market:
7
Listing Broker:
BHGRE GREEN TEAM
Listing Agent:












































Request More Information
Shawn and Diane Fox
RE/MAX American Dream
3108 Route 10 West
Denville, NJ 07834
Call: (973) 277-7853
Web: WillowWalkCondos.com

