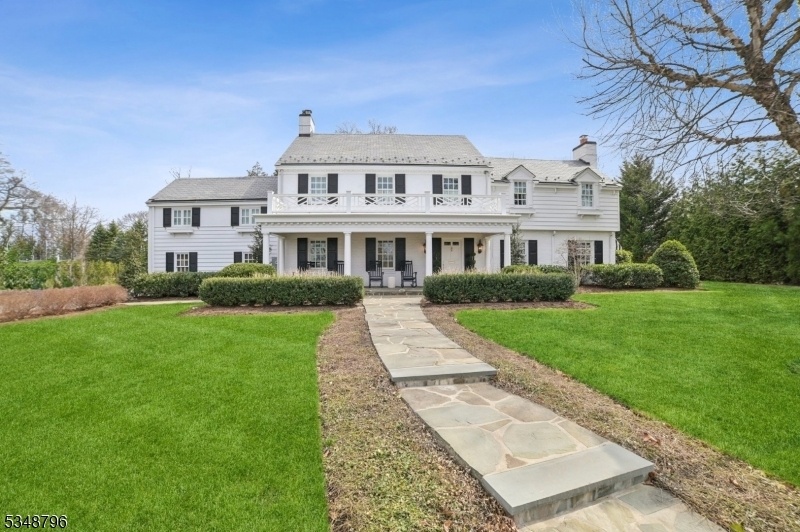57 Prospect Hill Avenue
Summit City, NJ 07901
















































Price: $4,895,000
GSMLS: 3957263Type: Single Family
Style: Colonial
Beds: 5
Baths: 4 Full & 3 Half
Garage: 2-Car
Year Built: 1952
Acres: 0.54
Property Tax: $53,099
Description
Experience Elevated Living At 57 Prospect Hill Avenue -- An Exquisitely Reimagined Colonial In Summit's Coveted Northside. This Timeless Masterpiece Blends Classic Architecture With Sophisticated, High-end Finishes And Curated Design. A Bluestone Path Welcomes You To A Charming Covered Porch And Into A Grand Foyer With A Graceful, Curved Staircase. Rich Hardwood Floors Flow Throughout Elegant Entertaining Spaces, Including A Formal Living Room With A Marble Fireplace And Intricate Dentil Molding, And A Refined Home Office With Its Own Fireplace. The Designer Dining Room Dazzles W/ Statement Lighting And French Doors Opening To A Sun-drenched Conservatory. The Gourmet Kitchen Is A Showpiece Featuring Danby Marble, Professional-grade Viking/subzero Appliances, Custom Cabinetry, Wine Fridge/beverage Drawers, Island With Bar Seating & Breakfast Banquette. The Adjacent Great Room Stuns With A Coffered Ceiling, Custom Built-ins, Gas Fireplace, And Window Seating. Upstairs, The Lavish Primary Suite Offers A Fireplace, An Amazing California Closets & Spa-like Carrara Marble Bath W/ Soaking Tub & Steam Shower. Additional Bedrooms And Luxe Baths Offer Space & Serenity. Outside, Unwind On The Bluestone Patio, Gather Around The Fire Pit, Or Enjoy The Expansive, Manicured Lawns. Ideal Location: Friendly Neighborhood, Just Blocks From Summit's Vibrant Downtown W/ Delicious Restaurants & Niche Boutiques, Top Schools (lincoln-hubbard) & The Train Station To Whisk You Swiftly Home From Nyc.
Rooms Sizes
Kitchen:
16x24 First
Dining Room:
14x20 First
Living Room:
22x18 First
Family Room:
16x25 First
Den:
n/a
Bedroom 1:
21x19 Second
Bedroom 2:
13x17 Second
Bedroom 3:
13x13 Second
Bedroom 4:
19x19 Second
Room Levels
Basement:
GarEnter,Laundry,PowderRm,RecRoom,Storage,Utility
Ground:
n/a
Level 1:
DiningRm,GarEnter,GreatRm,Kitchen,LivingRm,MudRoom,Office,OutEntrn,Pantry,Porch,PowderRm,Sunroom
Level 2:
4 Or More Bedrooms, Bath Main, Bath(s) Other
Level 3:
Attic
Level Other:
n/a
Room Features
Kitchen:
Breakfast Bar, Center Island, Eat-In Kitchen, Separate Dining Area
Dining Room:
Formal Dining Room
Master Bedroom:
Fireplace, Full Bath, Walk-In Closet
Bath:
Soaking Tub, Stall Shower, Steam
Interior Features
Square Foot:
n/a
Year Renovated:
2018
Basement:
Yes - Finished, Walkout
Full Baths:
4
Half Baths:
3
Appliances:
Dishwasher, Disposal, Dryer, Generator-Built-In, Range/Oven-Gas, Refrigerator, Washer, Wine Refrigerator
Flooring:
Marble, Tile, Wood
Fireplaces:
4
Fireplace:
Bedroom 1, Gas Fireplace, Great Room, Library, Living Room
Interior:
High Ceilings, Window Treatments
Exterior Features
Garage Space:
2-Car
Garage:
Attached Garage
Driveway:
1 Car Width
Roof:
Slate
Exterior:
Clapboard, Wood
Swimming Pool:
No
Pool:
n/a
Utilities
Heating System:
4+ Units, Forced Hot Air
Heating Source:
Gas-Natural
Cooling:
Central Air
Water Heater:
Gas
Water:
Public Water
Sewer:
Public Sewer
Services:
n/a
Lot Features
Acres:
0.54
Lot Dimensions:
n/a
Lot Features:
Level Lot
School Information
Elementary:
Lincoln-Hu
Middle:
Summit MS
High School:
Summit HS
Community Information
County:
Union
Town:
Summit City
Neighborhood:
NORTHSIDE
Application Fee:
n/a
Association Fee:
n/a
Fee Includes:
n/a
Amenities:
n/a
Pets:
n/a
Financial Considerations
List Price:
$4,895,000
Tax Amount:
$53,099
Land Assessment:
$441,100
Build. Assessment:
$777,900
Total Assessment:
$1,219,000
Tax Rate:
4.36
Tax Year:
2024
Ownership Type:
Fee Simple
Listing Information
MLS ID:
3957263
List Date:
04-17-2025
Days On Market:
4
Listing Broker:
KELLER WILLIAMS REALTY
Listing Agent:
















































Request More Information
Shawn and Diane Fox
RE/MAX American Dream
3108 Route 10 West
Denville, NJ 07834
Call: (973) 277-7853
Web: WillowWalkCondos.com

