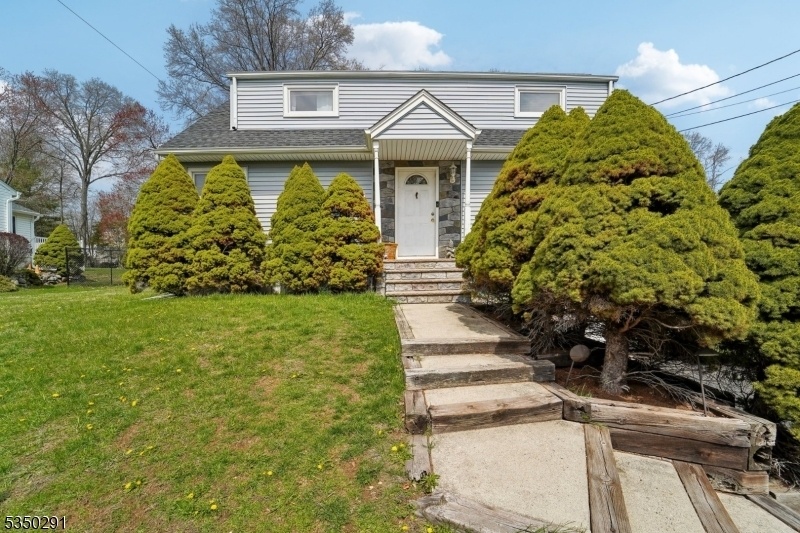33 Evelyn Ter
Wayne Twp, NJ 07470

























Price: $699,900
GSMLS: 3957133Type: Single Family
Style: Cape Cod
Beds: 4
Baths: 2 Full
Garage: 1-Car
Year Built: 1957
Acres: 0.34
Property Tax: $12,516
Description
Welcome To This Charming Expanded Cape, Offering A Spacious And Inviting Layout. The Bright And Airy Living/dining Room Features A Newer Bay Window And Flows Seamlessly Into A Light-filled Eat-in Kitchen. A Large Family Room Addition Showcases Double Skylights, Glass Sliders To The Deck, And An Abundance Of Natural Light. The First Floor Includes Two Bedrooms And New Full Bath. Upstairs, You'll Find The Master Bedroom, Additional Bedroom, And Full Bathroom. The Partially Finished Walk-out Basement Includes A Versatile Den/gym Area, Laundry Room, And Recent Updates Such As New Sump Pump And French Drain. Additional Highlights Include Multi-zone Central Air And Heating, New Hot Water Heater, Newer Roof, And One-car Built-in Garage With A Recently Repaved Driveway. This Home Is Full Of Charm, Space, And Thoughtful Upgrades. The Expansive, Fully Fenced Backyard Features Storage Shed And Plenty Of Space, Perfect For Entertaining And Relaxing Outdoors. Conveniently Located Near Schools, Dining, Shopping, Major Highways, And Offers An Easy Commute To Nyc,. Don't Miss It!
Rooms Sizes
Kitchen:
First
Dining Room:
First
Living Room:
n/a
Family Room:
First
Den:
n/a
Bedroom 1:
Second
Bedroom 2:
First
Bedroom 3:
First
Bedroom 4:
Second
Room Levels
Basement:
Den, Exercise Room, Laundry Room, Storage Room, Walkout
Ground:
n/a
Level 1:
2 Bedrooms, Bath Main, Dining Room, Family Room, Kitchen, Living Room
Level 2:
2 Bedrooms, Bath Main
Level 3:
n/a
Level Other:
n/a
Room Features
Kitchen:
Eat-In Kitchen
Dining Room:
Formal Dining Room
Master Bedroom:
n/a
Bath:
n/a
Interior Features
Square Foot:
n/a
Year Renovated:
n/a
Basement:
Yes - Finished-Partially, Walkout
Full Baths:
2
Half Baths:
0
Appliances:
Carbon Monoxide Detector, Dishwasher, Microwave Oven, Range/Oven-Gas, Refrigerator
Flooring:
n/a
Fireplaces:
No
Fireplace:
n/a
Interior:
Carbon Monoxide Detector, Skylight, Smoke Detector
Exterior Features
Garage Space:
1-Car
Garage:
Built-In Garage
Driveway:
Blacktop
Roof:
See Remarks
Exterior:
See Remarks
Swimming Pool:
n/a
Pool:
n/a
Utilities
Heating System:
Forced Hot Air
Heating Source:
Gas-Natural
Cooling:
Central Air
Water Heater:
n/a
Water:
Public Water
Sewer:
Public Sewer
Services:
n/a
Lot Features
Acres:
0.34
Lot Dimensions:
n/a
Lot Features:
n/a
School Information
Elementary:
FALLON
Middle:
G. WASHING
High School:
WAYNE VALL
Community Information
County:
Passaic
Town:
Wayne Twp.
Neighborhood:
Valley
Application Fee:
n/a
Association Fee:
n/a
Fee Includes:
n/a
Amenities:
n/a
Pets:
n/a
Financial Considerations
List Price:
$699,900
Tax Amount:
$12,516
Land Assessment:
$121,000
Build. Assessment:
$89,500
Total Assessment:
$210,500
Tax Rate:
5.95
Tax Year:
2024
Ownership Type:
Fee Simple
Listing Information
MLS ID:
3957133
List Date:
04-16-2025
Days On Market:
8
Listing Broker:
HOWARD HANNA RAND REALTY
Listing Agent:

























Request More Information
Shawn and Diane Fox
RE/MAX American Dream
3108 Route 10 West
Denville, NJ 07834
Call: (973) 277-7853
Web: WillowWalkCondos.com

