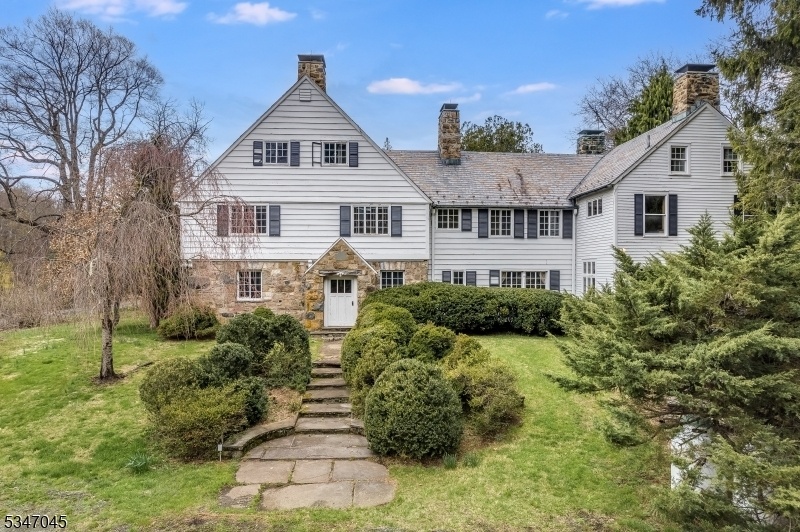000 Private Road
Mendham Boro, NJ 07945















































Price: $3,450,000
GSMLS: 3957124Type: Single Family
Style: Custom Home
Beds: 7
Baths: 6 Full & 1 Half
Garage: 3-Car
Year Built: 1920
Acres: 82.00
Property Tax: $51,549
Description
Rare Opportunity To Purchase 1920 Seven Bedroom Custom Colonial In Addition To Six Legal Rentals On 82 Acres With An Approved Three Lot Subdivision Of 68.42 Acres, 6.77 Acres, And 6.78 Acres. 80 Acres Are Farm Assessed. 60 X 40 Updated Barn/outbuilding. Property Is Being Sold In Its Entirety And "as Is". Mcvickers Brook Flows Through Property And Feeds Picturesque Pond. Specimen Trees Throughout The Property. Rentals Generate In Excess Of $100k Annually. Five Septics. Rentals Available For Viewing On Second Visit. Located On East Side Of Mendham With Easy Access To Morristown. Mendham Is Home To Award Winning Schools Including International Baccalaureate Diploma Program.
Rooms Sizes
Kitchen:
15x21 First
Dining Room:
15x18 First
Living Room:
30x18 First
Family Room:
n/a
Den:
15x7 First
Bedroom 1:
21x18 Second
Bedroom 2:
14x17 Second
Bedroom 3:
14x14 Second
Bedroom 4:
19x15 Second
Room Levels
Basement:
n/a
Ground:
n/a
Level 1:
BathOthr,Breakfst,Den,DiningRm,Foyer,Kitchen,Laundry,LivingRm,Office,Pantry,Parlor,PowderRm,Sunroom
Level 2:
4+Bedrms,BathMain,BathOthr,Library,SittngRm
Level 3:
2 Bedrooms, Bath Main
Level Other:
n/a
Room Features
Kitchen:
Pantry, Separate Dining Area
Dining Room:
Formal Dining Room
Master Bedroom:
Dressing Room, Fireplace, Full Bath
Bath:
Stall Shower And Tub
Interior Features
Square Foot:
7,157
Year Renovated:
n/a
Basement:
Yes - Full, Slab, Unfinished, Walkout
Full Baths:
6
Half Baths:
1
Appliances:
Dryer, Generator-Built-In, Washer
Flooring:
Tile, Wood
Fireplaces:
6
Fireplace:
Bedroom 1, Dining Room, Kitchen, Living Room, See Remarks, Wood Burning
Interior:
CedrClst,FireExtg,StallShw,StallTub,TubShowr
Exterior Features
Garage Space:
3-Car
Garage:
Detached Garage
Driveway:
Additional Parking, Gravel
Roof:
Asphalt Shingle, Slate
Exterior:
Stone, Wood
Swimming Pool:
No
Pool:
n/a
Utilities
Heating System:
Radiators - Hot Water
Heating Source:
OilAbIn
Cooling:
Ductless Split AC
Water Heater:
From Furnace
Water:
Well
Sewer:
Septic
Services:
Cable TV Available, Fiber Optic
Lot Features
Acres:
82.00
Lot Dimensions:
n/a
Lot Features:
Irregular Lot, Pond On Lot, Stream On Lot, Wooded Lot
School Information
Elementary:
Hilltop Elementary School (K-4)
Middle:
Mountain View Middle School (5-8)
High School:
n/a
Community Information
County:
Morris
Town:
Mendham Boro
Neighborhood:
n/a
Application Fee:
n/a
Association Fee:
n/a
Fee Includes:
n/a
Amenities:
n/a
Pets:
Yes
Financial Considerations
List Price:
$3,450,000
Tax Amount:
$51,549
Land Assessment:
$859,800
Build. Assessment:
$1,238,200
Total Assessment:
$2,098,000
Tax Rate:
2.46
Tax Year:
2024
Ownership Type:
Fee Simple
Listing Information
MLS ID:
3957124
List Date:
04-16-2025
Days On Market:
5
Listing Broker:
TURPIN REAL ESTATE, INC.
Listing Agent:















































Request More Information
Shawn and Diane Fox
RE/MAX American Dream
3108 Route 10 West
Denville, NJ 07834
Call: (973) 277-7853
Web: WillowWalkCondos.com




