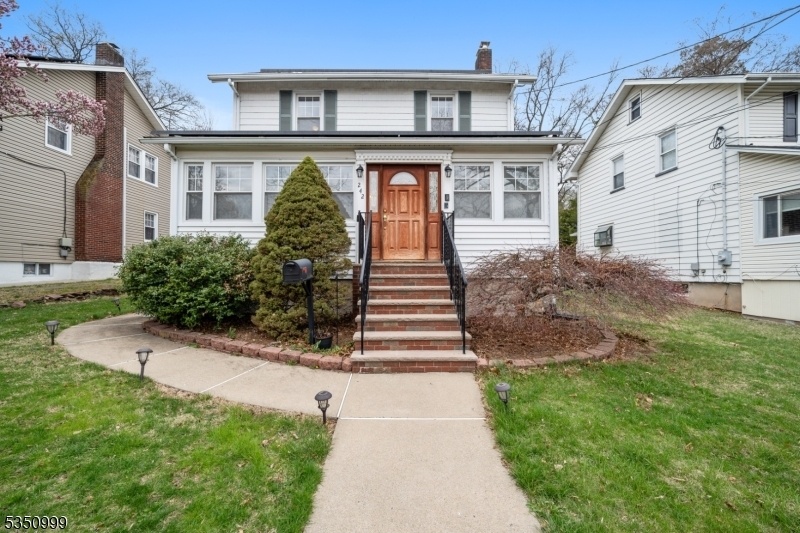242 Mccosh Rd
Clifton City, NJ 07043









































Price: $580,000
GSMLS: 3957100Type: Single Family
Style: Colonial
Beds: 3
Baths: 2 Full
Garage: No
Year Built: 1930
Acres: 0.17
Property Tax: $11,771
Description
Looking For A Perfect Home? Look No Further Than This Pristine 3-bedroom Colonial-style Residence, Ideally Situated In Montclair Heights Section Of Clifton, Just Minutes From Nyc Transportation. Nestled In A Tranquil Residential Neighborhood, This Home Offers A Perfect Blend Of Classic Charm And Modern Conveniences.step Onto The Sunlit Porch And Enter A Warm And Welcoming Living Room Featuring A Cozy Wood-burning Fireplace Perfect For Relaxing Evenings.the Formal Dining Room Provides An Elegant Space For Gatherings, While The Recently Renovated Kitchen Boasts Quality Cabinetry, Granite Countertops, Stainless Steel Appliances, And Abundant Natural Light. Sliding Doors Off The Kitchen Lead To A Private Backyard Oasis With A Patio And Privacy Fencing, Ideal For Outdoor Entertaining.additional Versatile Room On The Main Floor Can Serve As A Family Room, Tv Room, Or Home Office.full Bathroom On This Floor For Added Convenience. Upstairs, You'll Find 3 Spacious Bedrooms, Each With Ample Closet Space, And A Beautifully Updated Bathroom. The Large Basement Offers Potential For Storage Or Can Be Finished To Create Additional Living Space.enjoy Easy Access To Major Highways, Public Transportation, Schools, Shops, And Local Restaurants. This Home Truly Is A Commuter's Delight!
Rooms Sizes
Kitchen:
First
Dining Room:
First
Living Room:
First
Family Room:
First
Den:
n/a
Bedroom 1:
Second
Bedroom 2:
Second
Bedroom 3:
Second
Bedroom 4:
n/a
Room Levels
Basement:
Laundry Room, Storage Room, Utility Room
Ground:
n/a
Level 1:
Bath(s) Other, Dining Room, Family Room, Kitchen, Living Room, Porch
Level 2:
3 Bedrooms, Bath Main
Level 3:
n/a
Level Other:
n/a
Room Features
Kitchen:
Eat-In Kitchen
Dining Room:
Formal Dining Room
Master Bedroom:
n/a
Bath:
n/a
Interior Features
Square Foot:
n/a
Year Renovated:
2020
Basement:
Yes - Full, Unfinished
Full Baths:
2
Half Baths:
0
Appliances:
Carbon Monoxide Detector, Dishwasher, Dryer, Microwave Oven, Range/Oven-Gas, Refrigerator, Washer
Flooring:
Carpeting, Wood
Fireplaces:
1
Fireplace:
Living Room, Wood Burning
Interior:
Blinds, Carbon Monoxide Detector, Fire Extinguisher, Smoke Detector
Exterior Features
Garage Space:
No
Garage:
n/a
Driveway:
On-Street Parking
Roof:
Asphalt Shingle
Exterior:
Vinyl Siding
Swimming Pool:
n/a
Pool:
n/a
Utilities
Heating System:
1 Unit, Radiant - Hot Water
Heating Source:
Gas-Natural
Cooling:
Window A/C(s)
Water Heater:
n/a
Water:
Public Water
Sewer:
Public Sewer
Services:
n/a
Lot Features
Acres:
0.17
Lot Dimensions:
48X150
Lot Features:
n/a
School Information
Elementary:
n/a
Middle:
n/a
High School:
n/a
Community Information
County:
Passaic
Town:
Clifton City
Neighborhood:
Montclair Heights
Application Fee:
n/a
Association Fee:
n/a
Fee Includes:
n/a
Amenities:
n/a
Pets:
n/a
Financial Considerations
List Price:
$580,000
Tax Amount:
$11,771
Land Assessment:
$108,400
Build. Assessment:
$89,900
Total Assessment:
$198,300
Tax Rate:
5.94
Tax Year:
2024
Ownership Type:
Fee Simple
Listing Information
MLS ID:
3957100
List Date:
04-16-2025
Days On Market:
8
Listing Broker:
GILD REALTY
Listing Agent:









































Request More Information
Shawn and Diane Fox
RE/MAX American Dream
3108 Route 10 West
Denville, NJ 07834
Call: (973) 277-7853
Web: WillowWalkCondos.com

