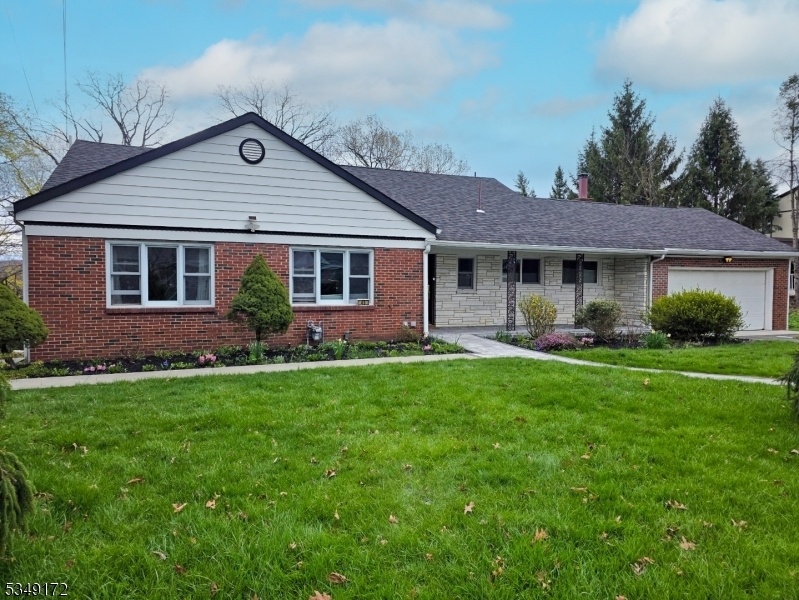49 Burnet Hill Rd
Livingston Twp, NJ 07039


















Price: $4,950
GSMLS: 3957052Type: Single Family
Beds: 4
Baths: 3 Full
Garage: 2-Car
Basement: Yes
Year Built: 1956
Pets: No
Available: See Remarks
Description
Discover This Beautifully Updated 4-bedroom, 3-bath Ranch In Highly Desirable Livingston, Nj. This Spacious Home Offers A Modern Open Floor Plan Designed For Both Comfort And Entertaining. The Heart Of The Home Is A Chef's Kitchen Featuring High-end Stainless Steel Appliances, A Large Center Island, And An Eat-in Area That Seamlessly Flows Into A Sun-drenched Family Room With Custom Cabinetry. Step Out Onto One Of Two Decks Overlooking A Flat, Private Rear Yard Perfect For Outdoor Gatherings Or Peaceful Mornings. The Main Level Also Features A Bright Living Room With A Cozy Gas Fireplace, Open To The Elegant Dining Room, Both Filled With Natural Light. Three Generously Sized Bedrooms And Two Full Baths Complete This Floor, Including A Luxurious Primary Suite With A Brand New, Spa-like Bathroom. The Walk-out Lower Level Offers Incredible Versatility With A Fourth Bedroom, Full Bath, Spacious Recreation Room With Wet Bar, Den, Kitchenette, And A Laundry Room. From Here, Access A Charming Patio That Connects To Both Upper And Lower Decks, Expanding Your Living Space Outdoors. Set In An Outstanding School District And Just Minutes From Shopping, Dining, And Major Commuting Routes, This Home Truly Combines Style, Function, And Location.
Rental Info
Lease Terms:
1 Year
Required:
1.5MthSy,CredtRpt,IncmVrfy,TenAppl,TenInsRq
Tenant Pays:
Cable T.V., Electric, Gas, Heat, Hot Water, Maintenance-Lawn, Sewer, Water
Rent Includes:
See Remarks
Tenant Use Of:
See Remarks
Furnishings:
Unfurnished
Age Restricted:
No
Handicap:
n/a
General Info
Square Foot:
n/a
Renovated:
n/a
Rooms:
12
Room Features:
n/a
Interior:
Bar-Wet, Blinds, Carbon Monoxide Detector, Fire Extinguisher, Smoke Detector
Appliances:
Dishwasher, Dryer, Kitchen Exhaust Fan, Microwave Oven, Range/Oven-Gas, Refrigerator, Washer
Basement:
Yes - Finished, Walkout
Fireplaces:
1
Flooring:
Carpeting, Tile, Wood
Exterior:
Deck, Patio, Storage Shed
Amenities:
n/a
Room Levels
Basement:
1 Bedroom, Bath(s) Other, Den, Laundry Room, Rec Room, Utility Room, Walkout
Ground:
n/a
Level 1:
3 Bedrooms, Bath Main, Bath(s) Other, Dining Room, Family Room, Foyer, Kitchen, Living Room
Level 2:
n/a
Level 3:
n/a
Room Sizes
Kitchen:
17x18 First
Dining Room:
12x13 First
Living Room:
15x22 First
Family Room:
11x28 First
Bedroom 1:
12x14 First
Bedroom 2:
12x14 First
Bedroom 3:
12x10 First
Parking
Garage:
2-Car
Description:
Attached Garage, Oversize Garage
Parking:
n/a
Lot Features
Acres:
0.39
Dimensions:
112X150
Lot Description:
Wooded Lot
Road Description:
City/Town Street
Zoning:
n/a
Utilities
Heating System:
1 Unit
Heating Source:
Gas-Natural
Cooling:
1 Unit
Water Heater:
Gas
Utilities:
Electric, Gas-Natural
Water:
Public Water
Sewer:
Public Sewer
Services:
Cable TV Available, Garbage Included
School Information
Elementary:
BURNET
Middle:
LIVINGSTON
High School:
LIVINGSTON
Community Information
County:
Essex
Town:
Livingston Twp.
Neighborhood:
n/a
Location:
Residential Area
Listing Information
MLS ID:
3957052
List Date:
04-16-2025
Days On Market:
6
Listing Broker:
BHHS FOX & ROACH
Listing Agent:


















Request More Information
Shawn and Diane Fox
RE/MAX American Dream
3108 Route 10 West
Denville, NJ 07834
Call: (973) 277-7853
Web: WillowWalkCondos.com

