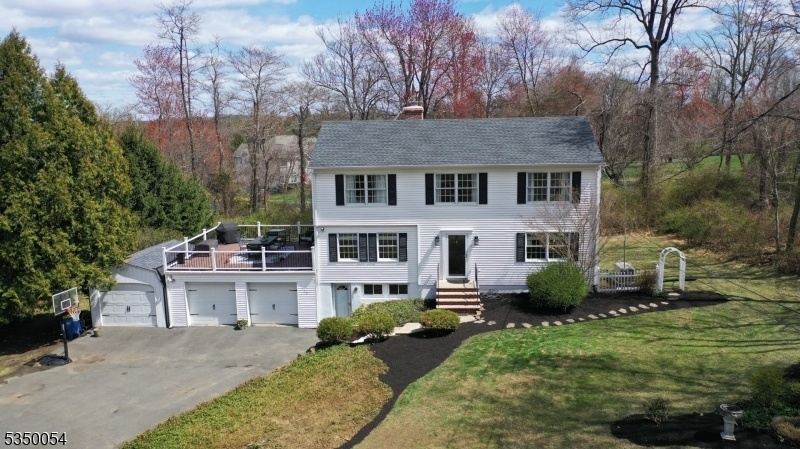128 Sunset Ln
Bernards Twp, NJ 07920



































Price: $825,000
GSMLS: 3957040Type: Single Family
Style: Colonial
Beds: 3
Baths: 4 Full
Garage: 2-Car
Year Built: 1970
Acres: 1.33
Property Tax: $11,604
Description
Welcome To This Unique And Charming 3 Bedroom / 4 Bath Colonial, On 1.33 Acres, Boasting A Full Ground Floor Living Space With Separate Entrance, Gas Fireplace, Updated Kitchenette, Full Bath & Washing Machine, Perfect As A Potential In-law Suite. The First Floor Of This Attractive Home Features An Open Floor Plan With A Sunny Kitchen With Updated Stainless-steel Appliances, A Dining Room, Living Room, Full Bath & Separate Family Room, Providing Versatility For Use Of This Room. Upstairs, Enjoy The Primary Bedroom En Suite With Generous Closet Space, Along With Two Additional Bedrooms, A Full Bath And A Dedicated Laundry Room. A Generously-sized Deck Off Of The Dining Room Creates A Beautiful Area For Enjoying The Outdoors, Along With The Private Backyard And Sizable Front Yard. The Exceptionally Spacious Driveway With Additional Parking Spaces Is Perfect For Keeping Large Vehicles Or For Car Enthusiasts. A Large Shed Next To The Garages Provides Tremendous Storage For Outdoor Items. With A 9-year-old Roof And 9-year-old, 4-bedroom Septic System, In Addition To Regular Updates And Enhancements, Like A Whole House Kohler Generator In 2021, This Home Is A True Find In Basking Ridge! ***highest & Best - Please Have All Offers Submitted By Friday April 25, 2025 At 1pm***
Rooms Sizes
Kitchen:
11x10 First
Dining Room:
15x11 First
Living Room:
22x12 First
Family Room:
22x10 First
Den:
21x10 Ground
Bedroom 1:
15x12 Second
Bedroom 2:
13x11 Second
Bedroom 3:
19x10 Second
Bedroom 4:
n/a
Room Levels
Basement:
n/a
Ground:
BathOthr,Kitchen,Office,SeeRem,Storage,Utility
Level 1:
Bath(s) Other, Dining Room, Family Room, Foyer, Kitchen, Living Room
Level 2:
3 Bedrooms, Bath Main, Bath(s) Other, Laundry Room
Level 3:
n/a
Level Other:
n/a
Room Features
Kitchen:
Not Eat-In Kitchen
Dining Room:
Living/Dining Combo
Master Bedroom:
Full Bath, Walk-In Closet
Bath:
Tub Shower
Interior Features
Square Foot:
1,804
Year Renovated:
2016
Basement:
Yes - Finished, Walkout
Full Baths:
4
Half Baths:
0
Appliances:
Dishwasher, Dryer, Microwave Oven, Range/Oven-Gas, Refrigerator, Washer
Flooring:
Carpeting, Tile, Wood
Fireplaces:
1
Fireplace:
Gas Fireplace, See Remarks
Interior:
Blinds,StallShw,TubShowr,WlkInCls
Exterior Features
Garage Space:
2-Car
Garage:
Attached,DoorOpnr,InEntrnc
Driveway:
2 Car Width, Additional Parking, Blacktop, See Remarks
Roof:
Asphalt Shingle
Exterior:
Vinyl Siding
Swimming Pool:
No
Pool:
n/a
Utilities
Heating System:
1 Unit, Forced Hot Air
Heating Source:
Gas-Natural
Cooling:
1 Unit, Central Air
Water Heater:
Gas
Water:
Well
Sewer:
Septic 4 Bedroom Town Verified
Services:
Cable TV Available, Garbage Extra Charge
Lot Features
Acres:
1.33
Lot Dimensions:
n/a
Lot Features:
Corner, Level Lot, Wooded Lot
School Information
Elementary:
LIBERTY C
Middle:
W ANNIN
High School:
RIDGE
Community Information
County:
Somerset
Town:
Bernards Twp.
Neighborhood:
n/a
Application Fee:
n/a
Association Fee:
n/a
Fee Includes:
n/a
Amenities:
n/a
Pets:
Yes
Financial Considerations
List Price:
$825,000
Tax Amount:
$11,604
Land Assessment:
$271,600
Build. Assessment:
$414,500
Total Assessment:
$686,100
Tax Rate:
1.78
Tax Year:
2024
Ownership Type:
Fee Simple
Listing Information
MLS ID:
3957040
List Date:
04-16-2025
Days On Market:
0
Listing Broker:
KL SOTHEBY'S INT'L. REALTY
Listing Agent:



































Request More Information
Shawn and Diane Fox
RE/MAX American Dream
3108 Route 10 West
Denville, NJ 07834
Call: (973) 277-7853
Web: WillowWalkCondos.com

