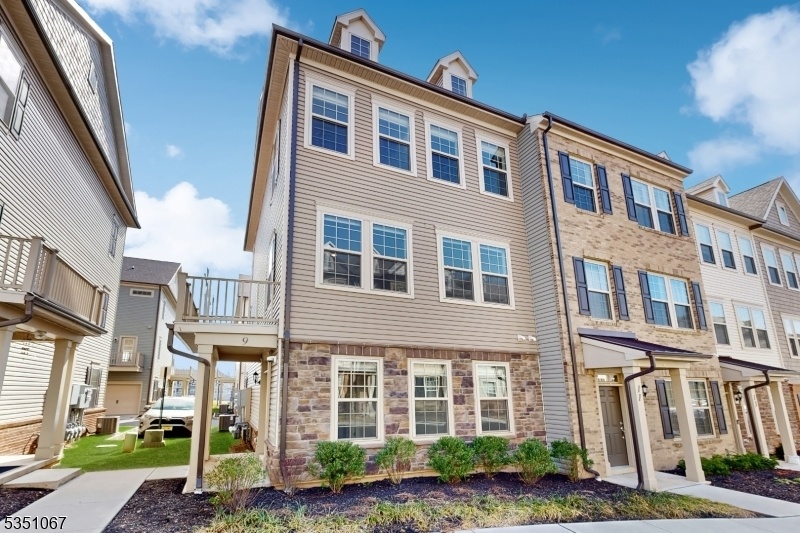9 Haralson Ct
Livingston Twp, NJ 07039































Price: $929,000
GSMLS: 3957036Type: Condo/Townhouse/Co-op
Style: Townhouse-End Unit
Beds: 4
Baths: 3 Full & 1 Half
Garage: 2-Car
Year Built: 2022
Acres: 10.38
Property Tax: $15,233
Description
Experience Sophisticated Living In This Amazing End-unit Townhome, This 4 Bed, 3.1 Bath, 2 Car Garage Is Ready Tobe Yours!built In 2022, Sq/ft 2,000+(approximate), This Contemporary Designed Unit Boasts An Open Floor Plan & Important Upgrades Such As Wallto Wall Hardwood Floor On Main Level And All 4 Bedrooms, Granite Countertop, Kitchenaid Ssappliance(refrigerator, Microwave & Oven-wall, 5 Burner Range, Dishwasher), Hood Vent, Huge Center Island, Ro System, Water Softener. Up To Second Floor, There're 3 Bedroom Including Master Suite With 2 Walk-in Closets, 2 Vanity Main Bath And Laundry Room With Lg Washer & Dryer. Ground Fl You Have The 4th Bedroom And Full Bath, Ev Charge, Ceiling Storage Rack In Garage, Everything Is Ready For You To Move-in. Low Hoa Fee, Great School System, Convenience To All Shopping, Dining Area, Easy For Commuters To Access Bus & Nj Transit Stations, And Major Highway.
Rooms Sizes
Kitchen:
First
Dining Room:
First
Living Room:
First
Family Room:
n/a
Den:
n/a
Bedroom 1:
14x12 Second
Bedroom 2:
11x10 Second
Bedroom 3:
11x9 Second
Bedroom 4:
11x11 Ground
Room Levels
Basement:
n/a
Ground:
1Bedroom,BathOthr,Foyer,GarEnter,Utility
Level 1:
Dining Room, Kitchen, Living Room, Pantry, Powder Room
Level 2:
3 Bedrooms, Bath Main, Bath(s) Other, Laundry Room
Level 3:
n/a
Level Other:
n/a
Room Features
Kitchen:
Center Island, Pantry
Dining Room:
n/a
Master Bedroom:
Full Bath, Walk-In Closet
Bath:
Stall Shower
Interior Features
Square Foot:
2,000
Year Renovated:
n/a
Basement:
No
Full Baths:
3
Half Baths:
1
Appliances:
Carbon Monoxide Detector, Dishwasher, Dryer, Kitchen Exhaust Fan, Microwave Oven, Range/Oven-Gas, Refrigerator, Wall Oven(s) - Electric, Washer, Water Filter, Water Softener-Own
Flooring:
Tile, Wood
Fireplaces:
No
Fireplace:
n/a
Interior:
Blinds,CODetect,FireExtg,SmokeDet,StallShw,WlkInCls
Exterior Features
Garage Space:
2-Car
Garage:
Built-In,DoorOpnr,InEntrnc
Driveway:
Blacktop
Roof:
Asphalt Shingle
Exterior:
Vinyl Siding
Swimming Pool:
No
Pool:
n/a
Utilities
Heating System:
Forced Hot Air
Heating Source:
Electric, Gas-Natural
Cooling:
1 Unit, Central Air
Water Heater:
From Furnace, Gas
Water:
Public Water, Water Charge Extra
Sewer:
Public Sewer
Services:
Cable TV Available, Fiber Optic Available, Garbage Extra Charge
Lot Features
Acres:
10.38
Lot Dimensions:
n/a
Lot Features:
n/a
School Information
Elementary:
n/a
Middle:
HERITAGE
High School:
LIVINGSTON
Community Information
County:
Essex
Town:
Livingston Twp.
Neighborhood:
Livingston Square
Application Fee:
n/a
Association Fee:
$238 - Monthly
Fee Includes:
Maintenance-Common Area, Maintenance-Exterior, Snow Removal
Amenities:
n/a
Pets:
Cats OK, Dogs OK, Yes
Financial Considerations
List Price:
$929,000
Tax Amount:
$15,233
Land Assessment:
$200,000
Build. Assessment:
$422,800
Total Assessment:
$622,800
Tax Rate:
2.45
Tax Year:
2024
Ownership Type:
Fee Simple
Listing Information
MLS ID:
3957036
List Date:
04-16-2025
Days On Market:
5
Listing Broker:
KELLER WILLIAMS METROPOLITAN
Listing Agent:































Request More Information
Shawn and Diane Fox
RE/MAX American Dream
3108 Route 10 West
Denville, NJ 07834
Call: (973) 277-7853
Web: WillowWalkCondos.com

