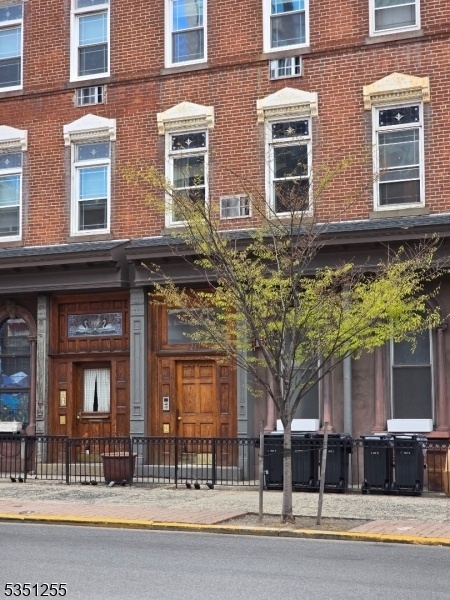211 14th St
Hoboken City, NJ 07030


Price: $899,000
GSMLS: 3956995Type: Condo/Townhouse/Co-op
Style: Multi Floor Unit
Beds: 2
Baths: 2 Full
Garage: No
Year Built: 1901
Acres: 1.56
Property Tax: $10,377
Description
Welcome To This One-of-a-kind Ground-floor Condo In The Heart Of Hoboken! Located In A Beautifully Preserved Historic Brownstone, This Spacious 2-bedroom, 2-bath Home Blends Timeless Charm With Modern Upgrades.the Open-concept Layout Features Vaulted Ceilings, Newly Refinished Hardwood Floors, And Fresh Paint Throughout, Creating A Bright And Welcoming Space. The Brand New Kitchen Is Thoughtfully Designed With Modern Finishes, Perfect For Cooking And Entertaining.adding To The Character Are Three Original, Non-functional Fireplaces Beautiful Architectural Features That Offer A Warm, Historic Touch To The Living Areas.the Second Bedroom Is A Loft-style Space, Ideal For Guests, A Home Office, Or A Cozy Retreat.enjoy Two Direct Exits To A Shared Common Yard, Giving You Seamless Indoor-outdoor Living Great For Morning Coffee Or Evening Unwinding And A Great Space For Large Parties. Convenience Is Key: You're Just Steps From Commuter Buses, The Ferry, Multiple Nearby Parking Garages, And The Vibrant Hoboken Farmers Market. Local Restaurants, Cafes, And Shops Are All Right Outside Your Door.move-in Ready And Full Of Character, This Unique Condo Offers The Best Of Hoboken Living Historic Charm, Modern Comfort, And Unbeatable Location.
Rooms Sizes
Kitchen:
Ground
Dining Room:
n/a
Living Room:
First
Family Room:
n/a
Den:
n/a
Bedroom 1:
Second
Bedroom 2:
Ground
Bedroom 3:
n/a
Bedroom 4:
n/a
Room Levels
Basement:
n/a
Ground:
1 Bedroom, Bath Main, Kitchen
Level 1:
Living Room
Level 2:
1 Bedroom, Bath(s) Other, Den, Loft
Level 3:
n/a
Level Other:
n/a
Room Features
Kitchen:
Eat-In Kitchen
Dining Room:
n/a
Master Bedroom:
n/a
Bath:
n/a
Interior Features
Square Foot:
1,103
Year Renovated:
2025
Basement:
No
Full Baths:
2
Half Baths:
0
Appliances:
Carbon Monoxide Detector, Dishwasher, Microwave Oven, Range/Oven-Gas, Refrigerator
Flooring:
n/a
Fireplaces:
3
Fireplace:
Non-Functional
Interior:
n/a
Exterior Features
Garage Space:
No
Garage:
On-Street Parking
Driveway:
On-Street Parking
Roof:
Flat
Exterior:
Brick
Swimming Pool:
No
Pool:
n/a
Utilities
Heating System:
Baseboard - Hotwater
Heating Source:
Gas-Natural
Cooling:
Ductless Split AC
Water Heater:
Gas
Water:
Public Water
Sewer:
Public Sewer
Services:
n/a
Lot Features
Acres:
1.56
Lot Dimensions:
n/a
Lot Features:
Corner
School Information
Elementary:
n/a
Middle:
n/a
High School:
n/a
Community Information
County:
Hudson
Town:
Hoboken City
Neighborhood:
Hoboken
Application Fee:
n/a
Association Fee:
$431 - Monthly
Fee Includes:
Heat, Maintenance-Common Area, Maintenance-Exterior, Sewer Fees, Snow Removal, Trash Collection, Water Fees
Amenities:
n/a
Pets:
Yes
Financial Considerations
List Price:
$899,000
Tax Amount:
$10,377
Land Assessment:
$254,900
Build. Assessment:
$332,700
Total Assessment:
$587,600
Tax Rate:
1.77
Tax Year:
2024
Ownership Type:
Condominium
Listing Information
MLS ID:
3956995
List Date:
04-15-2025
Days On Market:
0
Listing Broker:
WEICHERT REALTORS
Listing Agent:


Request More Information
Shawn and Diane Fox
RE/MAX American Dream
3108 Route 10 West
Denville, NJ 07834
Call: (973) 277-7853
Web: WillowWalkCondos.com

