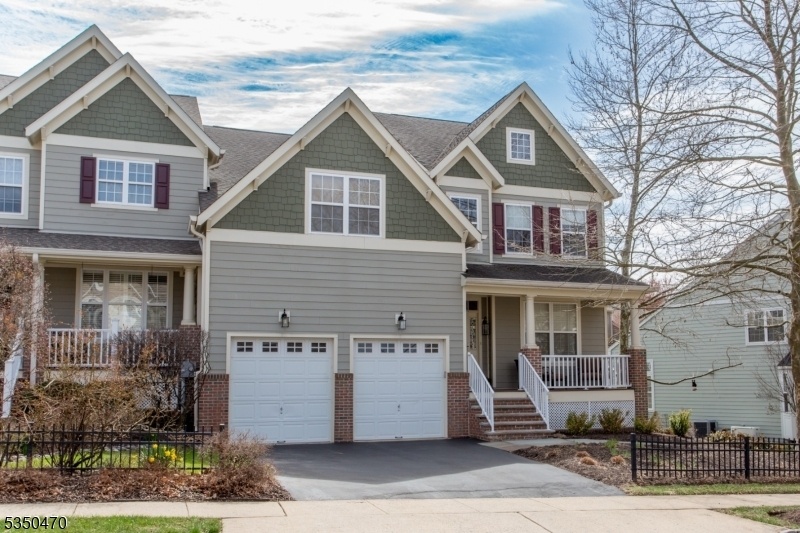505 Titus Rd
Lambertville City, NJ 08530





























Price: $889,900
GSMLS: 3956505Type: Condo/Townhouse/Co-op
Style: Townhouse-End Unit
Beds: 3
Baths: 3 Full & 1 Half
Garage: 2-Car
Year Built: 2005
Acres: 0.04
Property Tax: $15,097
Description
This Elegant Townhouse In Lambert's Hill Has Been Impeccably Maintained And Updated Throughout. A Fieldstone Walkway Leads To A Cozy Front Porch, And A Two-story Foyer Welcomes You Inside Where Wood Floors, Beautiful Millwork, And A Chic Rich Color Palette Greet You. The Formal Living Room Is Highlighted By Crown Molding And Wainscoting That Continue In The Formal Dining Room With Bay Window. Beyond Is The Dramatic Two-story Family Room With A Gas Fireplace With Slate Surround And Stone Flooring. The Gorgeous Chef's Kitchen Has Cherry Cabinets, Glass Subway Tile Backsplash, Stainless Steel Appliances, Granite Counters, And On-demand Hot Water. The Sunny Breakfast Area Has A French Door That Opens To The Maintenance-free Deck. Convenient Stairs Lead Down To A Private Fenced-in Yard For Playtime And Pets! The Sumptuous Main Floor Primary Suite Has A Tray Ceiling, Walk-in Closets, And An Ensuite Bathroom With Double Vanity, Soaker Tub, And Glass Shower. A Powder Room Is Around The Corner, And The First Floor Laundry Room Leads To The Meticulous Two-car Attached Garage. Upstairs, A Bright Open Loft Over-looks The Family Room Below, And A Beautiful Home Office/media Room Adds Versatility. There Is An Elegant Ensuite Bedroom, Plus Another Bright Bedroom And A Full Hall Bath-room. The Unfinished Basement Offers Ample Dry Storage. Enjoy Luxury Amenities And Maintenance Free Living In A Quiet Community, Just A Quick Walk To Everything Lambertville Has To Offer.
Rooms Sizes
Kitchen:
17x11 First
Dining Room:
15x14 First
Living Room:
15x13 First
Family Room:
17x13 First
Den:
n/a
Bedroom 1:
18x13 First
Bedroom 2:
21x12 Second
Bedroom 3:
15x13 Second
Bedroom 4:
n/a
Room Levels
Basement:
Storage Room
Ground:
n/a
Level 1:
1Bedroom,BathMain,Breakfst,DiningRm,FamilyRm,Foyer,GarEnter,Kitchen,Laundry,LivingRm,OutEntrn,Pantry,Porch,PowderRm
Level 2:
2 Bedrooms, Bath(s) Other, Loft, Office
Level 3:
n/a
Level Other:
n/a
Room Features
Kitchen:
Center Island, Country Kitchen, Pantry, See Remarks
Dining Room:
n/a
Master Bedroom:
n/a
Bath:
n/a
Interior Features
Square Foot:
1,742
Year Renovated:
n/a
Basement:
Yes - Unfinished
Full Baths:
3
Half Baths:
1
Appliances:
Carbon Monoxide Detector, Dishwasher, Dryer, Microwave Oven, Range/Oven-Gas, Refrigerator, See Remarks, Wall Oven(s) - Gas, Washer
Flooring:
Carpeting, Stone, Tile, Wood
Fireplaces:
1
Fireplace:
Family Room, Gas Fireplace
Interior:
CODetect,FireExtg,CeilHigh,SmokeDet,SoakTub,StallShw,TubShowr,WlkInCls,WndwTret
Exterior Features
Garage Space:
2-Car
Garage:
Attached Garage
Driveway:
2 Car Width, Blacktop
Roof:
Asphalt Shingle
Exterior:
Brick, Composition Shingle, See Remarks
Swimming Pool:
n/a
Pool:
n/a
Utilities
Heating System:
Forced Hot Air
Heating Source:
Gas-Natural
Cooling:
Central Air
Water Heater:
Gas
Water:
Public Water
Sewer:
Public Sewer
Services:
Cable TV Available, Garbage Included
Lot Features
Acres:
0.04
Lot Dimensions:
n/a
Lot Features:
Irregular Lot
School Information
Elementary:
LAMBERTVLE
Middle:
S.HUNTERDN
High School:
S.HUNTERDN
Community Information
County:
Hunterdon
Town:
Lambertville City
Neighborhood:
Lambert's Hill
Application Fee:
$1,800
Association Fee:
$360 - Monthly
Fee Includes:
Maintenance-Common Area, Maintenance-Exterior, See Remarks, Snow Removal, Trash Collection
Amenities:
n/a
Pets:
Yes
Financial Considerations
List Price:
$889,900
Tax Amount:
$15,097
Land Assessment:
$309,000
Build. Assessment:
$369,700
Total Assessment:
$678,700
Tax Rate:
2.17
Tax Year:
2024
Ownership Type:
Fee Simple
Listing Information
MLS ID:
3956505
List Date:
04-09-2025
Days On Market:
12
Listing Broker:
RIVER VALLEY REALTY LLC
Listing Agent:





























Request More Information
Shawn and Diane Fox
RE/MAX American Dream
3108 Route 10 West
Denville, NJ 07834
Call: (973) 277-7853
Web: WillowWalkCondos.com

