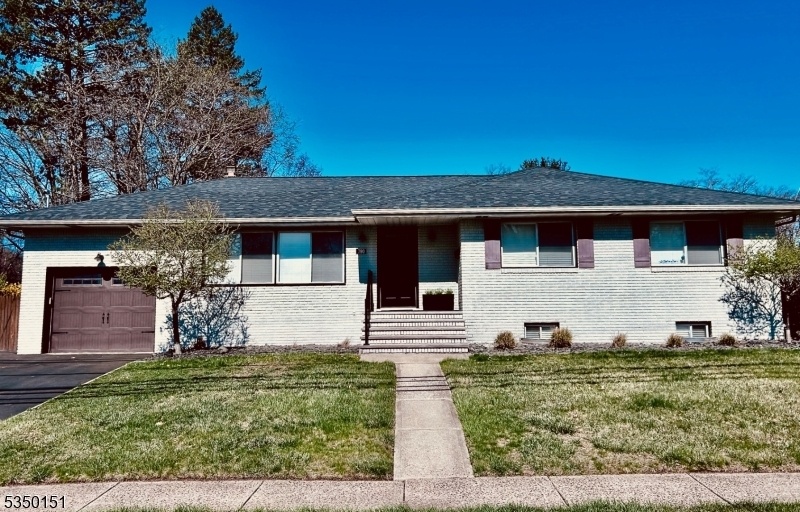790 Grove St
Clifton City, NJ 07013













































Price: $719,000
GSMLS: 3956495Type: Single Family
Style: Ranch
Beds: 3
Baths: 2 Full
Garage: 1-Car
Year Built: 1963
Acres: 0.22
Property Tax: $15,059
Description
Wow! Recently Renovated Ranch In Prestigious Montclair Heights Of Clifton. This Stunning Home Features First-class Renovations W/an Open-concept Floor Plan That's Perfect For Entertaining. It Boasts-custom White Kitchen, Quartz Countertops, Tiled Backsplash, Stainless-steel Farm Sink, Black Stainless-steel Appliances & A Pantry Room W/built-in Wine Cooler. Bathrooms Are Beautifully Tiled & The Home Features Gorgeous Hardwood Floors Throughout, Central A/c, Custom Paint & Recessed Lights. Primary Suite & Second Bedroom Include Built-in Cabinetry & California Closets. The Full Basement Offers-spacious Family Rm, Workout Area, Full Bath & Laundry. Major Renovations Completed In 2017 To Include-roof, 200amp Service, Baseboard Heating, Hardwood Flrs, Windows, Doors, A/c Added-2023. Step Outside To Enjoy A Large Concrete Patio & Wood Fencing-perfect For Gatherings Or Quiet Relaxation. Interest Is Building! Private Showings Available. If This One Speaks To You, Don't Wait To Make Your Move. This Home Offers 3 Bedrooms, 2 Full Baths, Finished Bsmt & A Backyard W/space To Breathe. It's Designed For Real Life-functional, Welcoming, & Ready For Your Next Chapter. Whether You're Upsizing, Starting Fresh, Or Planting Roots In Clifton, This Home Delivers Space, Flow & Flexibility In A Location That Keeps You Connected To What Matters: Nyc Transit, Parks & Local Essentials. It's Not About Flash-it's About Making A Smart Move That Feels Like Home. Don't Let Someone Else Live Your Dream Life!
Rooms Sizes
Kitchen:
12x12 First
Dining Room:
10x9 First
Living Room:
20x12 First
Family Room:
27x22 Basement
Den:
n/a
Bedroom 1:
14x12 First
Bedroom 2:
12x11 First
Bedroom 3:
12x11 First
Bedroom 4:
n/a
Room Levels
Basement:
Exercise Room, Family Room, Laundry Room, Utility Room
Ground:
n/a
Level 1:
3 Bedrooms, Dining Room, Kitchen, Living Room
Level 2:
n/a
Level 3:
n/a
Level Other:
n/a
Room Features
Kitchen:
Center Island, Eat-In Kitchen
Dining Room:
Living/Dining Combo
Master Bedroom:
1st Floor
Bath:
n/a
Interior Features
Square Foot:
1,417
Year Renovated:
2017
Basement:
Yes - Finished, Full
Full Baths:
2
Half Baths:
0
Appliances:
Carbon Monoxide Detector, Dishwasher, Kitchen Exhaust Fan, Microwave Oven, Range/Oven-Gas, Refrigerator, Self Cleaning Oven, Wine Refrigerator
Flooring:
Tile, Wood
Fireplaces:
No
Fireplace:
n/a
Interior:
n/a
Exterior Features
Garage Space:
1-Car
Garage:
Attached Garage, Garage Door Opener
Driveway:
2 Car Width, Blacktop
Roof:
Asphalt Shingle
Exterior:
Brick
Swimming Pool:
No
Pool:
n/a
Utilities
Heating System:
1 Unit, Baseboard - Hotwater
Heating Source:
Gas-Natural
Cooling:
1 Unit, Central Air
Water Heater:
Gas
Water:
Public Water
Sewer:
Public Sewer
Services:
Cable TV Available
Lot Features
Acres:
0.22
Lot Dimensions:
75X126
Lot Features:
Open Lot
School Information
Elementary:
n/a
Middle:
n/a
High School:
n/a
Community Information
County:
Passaic
Town:
Clifton City
Neighborhood:
MONTCLAIR HEIGHTS
Application Fee:
n/a
Association Fee:
n/a
Fee Includes:
n/a
Amenities:
n/a
Pets:
Yes
Financial Considerations
List Price:
$719,000
Tax Amount:
$15,059
Land Assessment:
$119,100
Build. Assessment:
$134,600
Total Assessment:
$253,700
Tax Rate:
5.94
Tax Year:
2024
Ownership Type:
Fee Simple
Listing Information
MLS ID:
3956495
List Date:
04-11-2025
Days On Market:
0
Listing Broker:
RE/MAX SELECT
Listing Agent:













































Request More Information
Shawn and Diane Fox
RE/MAX American Dream
3108 Route 10 West
Denville, NJ 07834
Call: (973) 277-7853
Web: WillowWalkCondos.com

