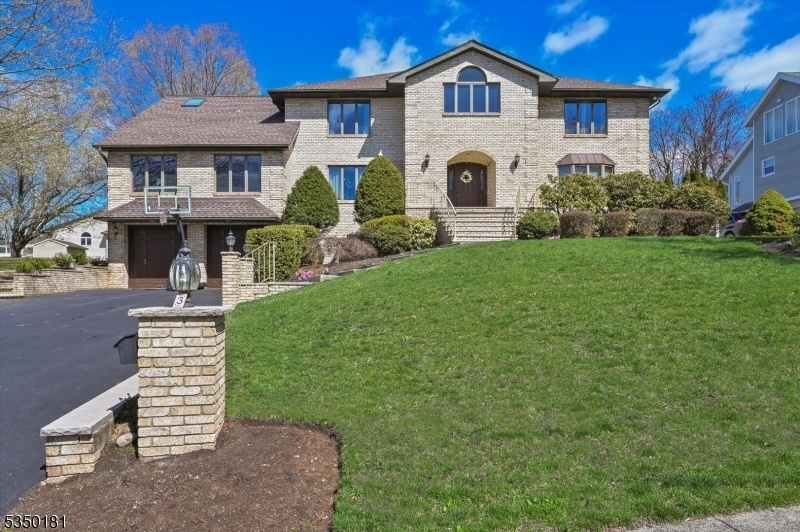3 Little Pl
Wayne Twp, NJ 07470

































Price: $1,265,000
GSMLS: 3956350Type: Single Family
Style: Colonial
Beds: 5
Baths: 3 Full & 1 Half
Garage: 4-Car
Year Built: 1989
Acres: 0.36
Property Tax: $22,297
Description
Stunning 5-bedroom, 3.5-bath Center Hall Colonial Set On A Beautifully Manicured Lot. Charming Entryway Leads To A Breathtaking Foyer With Unique Architectural Details, Convenient Powder Room, And Coat Closet. Elegant Formal Living Room Features Large Windows, While French Doors Open To The Inviting Family Room With A Wood-burning Fireplace And Striking Marble Accent Wall. Spacious Eat-in Kitchen Boasts Custom Cabinetry, Granite Countertops And Backsplash, Stainless Steel Appliances, A Center Island With A Prep Sink, And A Sunlit Dining Area With Sliding Glass Doors To The Rear Deck Perfect For Outdoor Dining And Entertaining. A Formal Dining Room Offers An Ideal Setting For Savoring Any Meal Of The Day Or Hosting Gatherings. The Great Room Impresses With Soaring Vaulted Ceilings And Expansive Windows, Creating A Bright And Sophisticated Gathering Space. Bedroom, Full Bath And Laundry Complete The Level. Upstairs, The Luxurious Primary Suite Serves As A Private Retreat, Featuring A Sitting Area, Large Closet, French Doors To A Private Balcony, And A Spa-like En Suite Featuring Shower Stall, Jetted Tub And Storage Vanity With Seating. Three Additional Bedrooms And Full Bath Complete The Second Floor. The Full, Unfinished Basement Offers Bonus Living Space And Access To The 4-car Attached Garage. The Large, Flat Backyard Is Perfect For Outdoor Activities, Gardening, And Recreation. Ample Driveway Parking. A Truly Exceptional Home With Timeless Charm And Exceptional Layout!
Rooms Sizes
Kitchen:
First
Dining Room:
First
Living Room:
First
Family Room:
First
Den:
n/a
Bedroom 1:
Second
Bedroom 2:
First
Bedroom 3:
Second
Bedroom 4:
Second
Room Levels
Basement:
GarEnter,Storage,Utility
Ground:
n/a
Level 1:
1 Bedroom, Dining Room, Family Room, Foyer, Great Room, Kitchen, Living Room, Pantry, Powder Room
Level 2:
4 Or More Bedrooms, Bath Main, Bath(s) Other
Level 3:
n/a
Level Other:
n/a
Room Features
Kitchen:
Center Island, Eat-In Kitchen, Pantry
Dining Room:
Formal Dining Room
Master Bedroom:
Full Bath, Sitting Room
Bath:
Bidet, Jetted Tub, Stall Shower
Interior Features
Square Foot:
n/a
Year Renovated:
n/a
Basement:
Yes - Full, Unfinished
Full Baths:
3
Half Baths:
1
Appliances:
Dishwasher, Microwave Oven, Range/Oven-Gas, Refrigerator
Flooring:
Marble, Wood
Fireplaces:
1
Fireplace:
Family Room, Wood Burning
Interior:
Bidet,CeilHigh,JacuzTyp,Skylight,SoakTub,StallShw
Exterior Features
Garage Space:
4-Car
Garage:
Attached Garage
Driveway:
2 Car Width, Blacktop, Driveway-Exclusive
Roof:
Asphalt Shingle
Exterior:
Brick
Swimming Pool:
No
Pool:
n/a
Utilities
Heating System:
Baseboard - Hotwater
Heating Source:
Gas-Natural
Cooling:
Central Air
Water Heater:
n/a
Water:
Public Water
Sewer:
Public Sewer
Services:
n/a
Lot Features
Acres:
0.36
Lot Dimensions:
n/a
Lot Features:
n/a
School Information
Elementary:
JFK
Middle:
ANTHONY WA
High School:
WAYNE VALL
Community Information
County:
Passaic
Town:
Wayne Twp.
Neighborhood:
n/a
Application Fee:
n/a
Association Fee:
n/a
Fee Includes:
n/a
Amenities:
n/a
Pets:
n/a
Financial Considerations
List Price:
$1,265,000
Tax Amount:
$22,297
Land Assessment:
$121,600
Build. Assessment:
$253,400
Total Assessment:
$375,000
Tax Rate:
5.95
Tax Year:
2024
Ownership Type:
Fee Simple
Listing Information
MLS ID:
3956350
List Date:
04-11-2025
Days On Market:
13
Listing Broker:
HOWARD HANNA RAND REALTY
Listing Agent:

































Request More Information
Shawn and Diane Fox
RE/MAX American Dream
3108 Route 10 West
Denville, NJ 07834
Call: (973) 277-7853
Web: WillowWalkCondos.com

