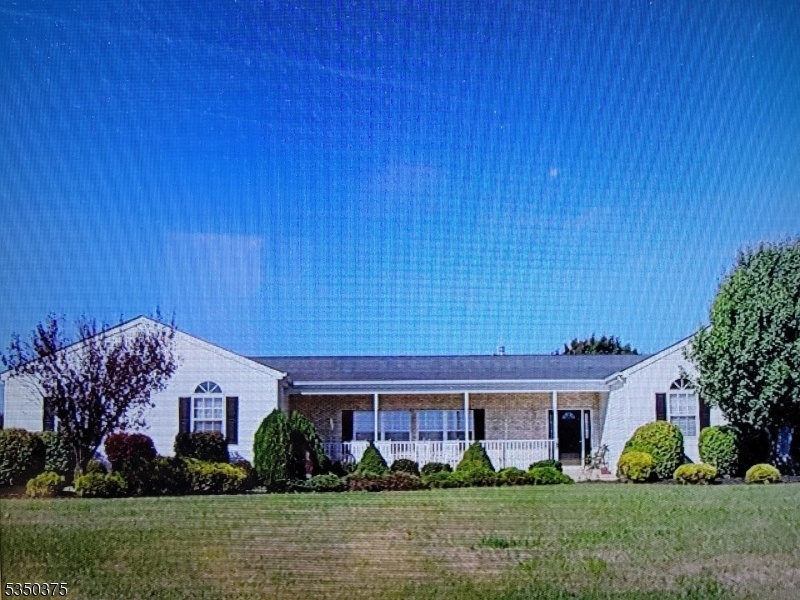2 Mott Way
Raritan Twp, NJ 08822


















































Price: $725,000
GSMLS: 3956315Type: Single Family
Style: Expanded Ranch
Beds: 4
Baths: 3 Full & 1 Half
Garage: 2-Car
Year Built: 1995
Acres: 0.95
Property Tax: $12,173
Description
Welcome Home To This Absolutely Wonderful 4-bedroom, 3.5 Bath Expanded Ranch With Two (2) Master Bedrooms, Perfectly Situated On An Acre Of Level Land On A Corner Lot With A Sprawling, Freshly Painted Two-level Deck Where You Can Enjoy Serenity And Privacy. Sunbathe On The Step-up Deck Or Jump In The Pool! Great For Summer Entertaining. A Nice Private Open Covered Front Porch! Laundry Room On First Floor And No Steps!! One Master Bedroom Has It's Own Heat And Air Conditioning!! The Ramp From The Garage Provides "no Step" Access! Open Floor Plan With 9-foot Ceilings And Center Island Eat-in Kitchen With Sliders To The Expansive Deck And Open To Family Room With A Vaulted Ceiling And A Wood-burning Fireplace! All Kitchen Appliances, Including The Refrigerator, Stove, Microwave, Dishwasher Etc, Are Black Stainless Steel And Are Less Than 3 Years Old. The Washer And Dryer Are Less Than 3 Years Old As Well. Home Also Boasts A Full Finished Basement, Not Included In Square Footage, Complete With A Full Bath, A Recreation Room, A Separate Reading Room/library, And An Office/playroom With Plenty Of Storage Space. It Has A Great School System And Is Conveniently Located For Shopping And Highways! Downtown Flemington Is Less Than 10 Minutes, Lambertville/new Hope Is Less Than 15 Minutes, And Frenchtown Is Less Than 25 Minutes.
Rooms Sizes
Kitchen:
17x14 First
Dining Room:
14x13 First
Living Room:
14x13 First
Family Room:
19x14 First
Den:
n/a
Bedroom 1:
18x13 First
Bedroom 2:
13x12 First
Bedroom 3:
15x10 First
Bedroom 4:
24x15 First
Room Levels
Basement:
Bath(s) Other, Den, Office, Rec Room, Storage Room, Utility Room
Ground:
4+Bedrms,BathMain,BathOthr,Breakfst,FamilyRm,Kitchen,Laundry,LivDinRm
Level 1:
n/a
Level 2:
n/a
Level 3:
n/a
Level Other:
n/a
Room Features
Kitchen:
Breakfast Bar, Center Island, Eat-In Kitchen, Pantry, Separate Dining Area
Dining Room:
n/a
Master Bedroom:
1st Floor, Full Bath, Walk-In Closet
Bath:
Jetted Tub, Stall Shower And Tub
Interior Features
Square Foot:
2,105
Year Renovated:
2012
Basement:
Yes - Finished, Full
Full Baths:
3
Half Baths:
1
Appliances:
Carbon Monoxide Detector, Dishwasher, Dryer, Instant Hot Water, Microwave Oven, Self Cleaning Oven, Sump Pump, Washer
Flooring:
Carpeting, Tile, Wood
Fireplaces:
1
Fireplace:
Family Room, Wood Burning
Interior:
CODetect,CeilCath,FireExtg,CeilHigh,SecurSys,Skylight,StallShw,StallTub,TubShowr
Exterior Features
Garage Space:
2-Car
Garage:
Attached,DoorOpnr,InEntrnc,Loft,Oversize,SeeRem
Driveway:
1 Car Width, Additional Parking, Blacktop, Lighting, See Remarks
Roof:
Asphalt Shingle
Exterior:
Vinyl Siding
Swimming Pool:
Yes
Pool:
Above Ground
Utilities
Heating System:
2 Units, Forced Hot Air
Heating Source:
Electric, Gas-Natural
Cooling:
2 Units, Ceiling Fan, Central Air
Water Heater:
Electric
Water:
Well
Sewer:
Septic
Services:
Cable TV, Fiber Optic Available, Garbage Included
Lot Features
Acres:
0.95
Lot Dimensions:
n/a
Lot Features:
Corner, Level Lot
School Information
Elementary:
Copper Hil
Middle:
Reading-Fl
High School:
Hunterdon
Community Information
County:
Hunterdon
Town:
Raritan Twp.
Neighborhood:
Old York Manor
Application Fee:
n/a
Association Fee:
n/a
Fee Includes:
n/a
Amenities:
Pool-Outdoor, Storage
Pets:
Yes
Financial Considerations
List Price:
$725,000
Tax Amount:
$12,173
Land Assessment:
$188,400
Build. Assessment:
$231,800
Total Assessment:
$420,200
Tax Rate:
2.90
Tax Year:
2024
Ownership Type:
Fee Simple
Listing Information
MLS ID:
3956315
List Date:
04-10-2025
Days On Market:
14
Listing Broker:
BHHS FOX & ROACH
Listing Agent:


















































Request More Information
Shawn and Diane Fox
RE/MAX American Dream
3108 Route 10 West
Denville, NJ 07834
Call: (973) 277-7853
Web: WillowWalkCondos.com

