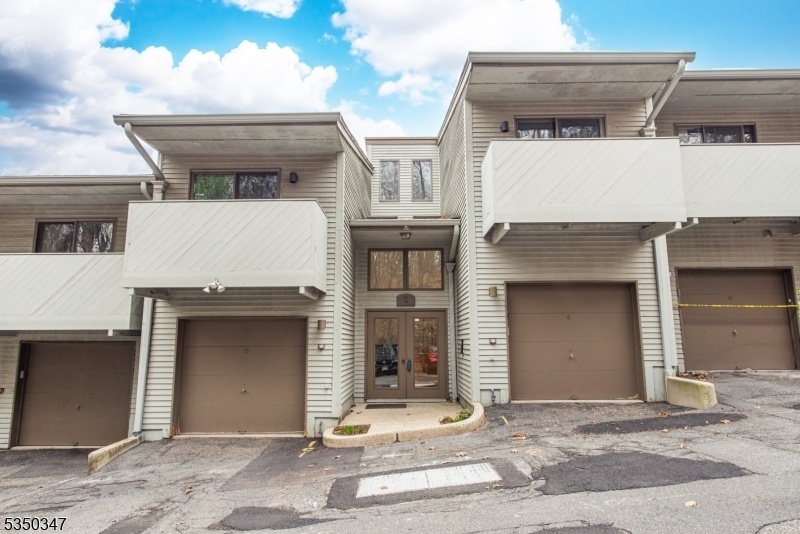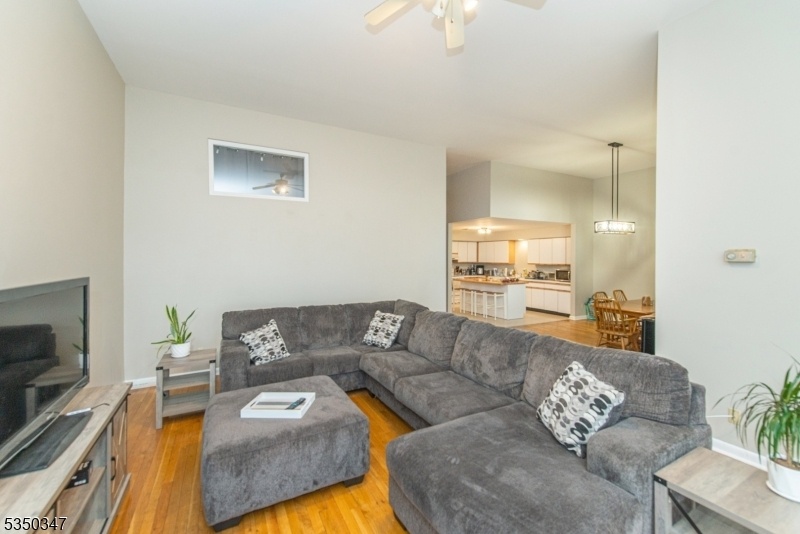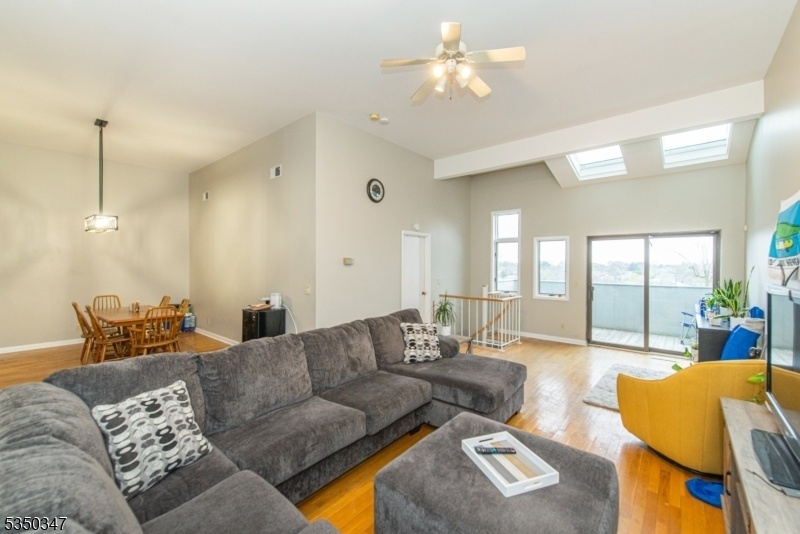79 Adams Terr
Clifton City, NJ 07013























Price: $550,000
GSMLS: 3956290Type: Condo/Townhouse/Co-op
Style: Multi Floor Unit
Beds: 3
Baths: 3 Full
Garage: 1-Car
Year Built: 1987
Acres: 3.33
Property Tax: $8,981
Description
This Spacious Two/three Bedroom, Three-bath Townhouse In Hamilton Woods Offers Comfort, Flexibility, And Style. The Open-concept Main Floor Features Gleaming Hardwood Floors, Skylights, Updated Light Fixtures And A Bright Living And Dining Area With A Balcony Overlooking Eastern Nj And Manhattan Skyline Views On Clear Days. The Kitchen Boasts A Center Island And Flows Seamlessly Into The Main Living Space?perfect For Entertaining. The Large Primary Suite Offers A Peaceful Retreat With Ample Closet Space And A Private Bath. A Second Full Bathroom Is Conveniently Located In The Hall Just Off The Second Bedroom. Down The Spiral Staircase, The Ground Level Has Been Reimagined For Extended Guests Or Entertaining Complete With Private Entrance And Patio, Full Bath, Laundry Room, Storage Room. An Additional Space Here Can Be An Exercise Room Or Home Office- Many Possibilities! Additional Highlights Include A Private One-car Garage, Central Air, And Community Amenities In A Serene Wooded Setting. This Home Offers The Best Of Both Worlds?peaceful Living With Easy Access To Clifton?s Conveniences, Montclair State University And Manhattan Commuter Routes.
Rooms Sizes
Kitchen:
First
Dining Room:
First
Living Room:
First
Family Room:
n/a
Den:
n/a
Bedroom 1:
First
Bedroom 2:
First
Bedroom 3:
Ground
Bedroom 4:
Ground
Room Levels
Basement:
n/a
Ground:
BathOthr,GarEnter,Laundry,OutEntrn,SeeRem,SittngRm,Utility,Walkout
Level 1:
2Bedroom,BathMain,BathOthr,DiningRm,Vestibul,Kitchen,LivingRm,OutEntrn,SeeRem
Level 2:
n/a
Level 3:
n/a
Level Other:
n/a
Room Features
Kitchen:
Center Island, See Remarks
Dining Room:
Formal Dining Room
Master Bedroom:
Full Bath, Walk-In Closet
Bath:
Tub Shower
Interior Features
Square Foot:
1,408
Year Renovated:
n/a
Basement:
No
Full Baths:
3
Half Baths:
0
Appliances:
Carbon Monoxide Detector, Dishwasher, Dryer, Range/Oven-Electric, Refrigerator, See Remarks, Washer
Flooring:
See Remarks, Tile, Vinyl-Linoleum, Wood
Fireplaces:
No
Fireplace:
n/a
Interior:
CODetect,CeilCath,CeilHigh,Skylight,SmokeDet,TubShowr,WlkInCls
Exterior Features
Garage Space:
1-Car
Garage:
Assigned, Built-In Garage, Garage Door Opener, See Remarks
Driveway:
1 Car Width, Additional Parking, Assigned
Roof:
Asphalt Shingle
Exterior:
Clapboard, Wood
Swimming Pool:
No
Pool:
n/a
Utilities
Heating System:
1 Unit, Forced Hot Air
Heating Source:
Gas-Natural
Cooling:
1 Unit, Central Air
Water Heater:
Electric
Water:
Public Water
Sewer:
Public Sewer
Services:
n/a
Lot Features
Acres:
3.33
Lot Dimensions:
n/a
Lot Features:
n/a
School Information
Elementary:
Number 16
Middle:
W. WILSON
High School:
CLIFTON
Community Information
County:
Passaic
Town:
Clifton City
Neighborhood:
Hamilton Woods
Application Fee:
n/a
Association Fee:
$536 - Monthly
Fee Includes:
Maintenance-Common Area, Maintenance-Exterior, Snow Removal, Trash Collection
Amenities:
n/a
Pets:
Call
Financial Considerations
List Price:
$550,000
Tax Amount:
$8,981
Land Assessment:
$75,000
Build. Assessment:
$76,300
Total Assessment:
$151,300
Tax Rate:
5.94
Tax Year:
2024
Ownership Type:
Condominium
Listing Information
MLS ID:
3956290
List Date:
04-10-2025
Days On Market:
0
Listing Broker:
BROWN HARRIS STEVENS NEW JERSEY
Listing Agent:























Request More Information
Shawn and Diane Fox
RE/MAX American Dream
3108 Route 10 West
Denville, NJ 07834
Call: (973) 277-7853
Web: WillowWalkCondos.com

