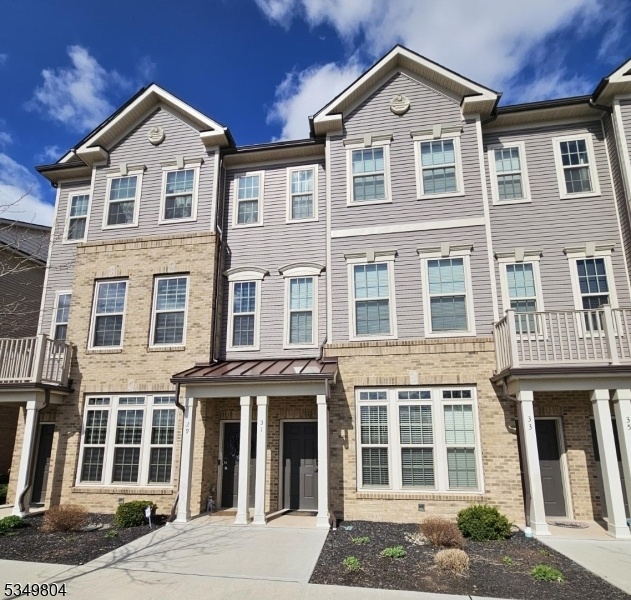31 South Davenport St
Somerville Boro, NJ 08876



























Price: $679,900
GSMLS: 3955809Type: Condo/Townhouse/Co-op
Style: Townhouse-Interior
Beds: 3
Baths: 2 Full & 1 Half
Garage: 1-Car
Year Built: 2021
Acres: 0.39
Property Tax: $11,394
Description
Smart & Stylish. Welcome To Pulte's Somerville Station! Just 1.5 Blocks To Nyc Rail Service, And Only A 5-minute Walk To Main Street's Highly Rated Restaurants, Coffee Shops, Boutiques, Galleries & Full-service Supermarket, This Location Is Hard To Beat! This Spacious & Flexible 2-3 Br, 2.5 Ba "union" Model Offers An Open Concept Plan W/ The Upscale Vibe Of A Modern Soho Loft And Features Level 5 Upgrades The Highest Offered By The Builder, Ensuring Premium Finishes Throughout. You'll Love The Upgraded Quartz And Stainless-steel Chef's Kit W/ Double-oven Gas Range, Oversized Island, Extra-large Sink, Touchless Moen Sensor Faucet & Breakfast Bar That Flows Into A Bright & Airy Great Rm & Dining Area. Upstairs, Retreat To A Lux Primary Suite W/ $4.5k Upgraded Wic From Sss Custom Closets And Spa-inspired Ba Featuring Upgraded Fixtures, Double Vanity & Frameless Glass Shower. A 2nd Br, Full Ba, And Generous 23 X10 Open Loft Give You Room To Grow Or Create The Ideal Home Office, Playroom Or Media Space. Need A 3rd Br? This Layout Was Specifically Designed For It- Just Add A Wall And You'll Still Have Loft Space To Enjoy. Add'l Features: Hardwood Flooring, Custom Blinds Throughout ($3.5k Upgrade), Attached Gar, Tankless On-demand Hwh, 96% High-efficiency Hvac & Pulte Smart Home Wiring. Enjoy Worry-free Living W/ Hoa Covering Water, Trash/recycling, Landscaping, Snow Removal & Ext Maint + Bonus Tax Savings W/ Pilot Program, You Pay Just 65% Of Std Property Taxes For Years 4 To 19.
Rooms Sizes
Kitchen:
First
Dining Room:
First
Living Room:
First
Family Room:
n/a
Den:
n/a
Bedroom 1:
Second
Bedroom 2:
Second
Bedroom 3:
n/a
Bedroom 4:
n/a
Room Levels
Basement:
n/a
Ground:
Foyer,GarEnter,OutEntrn
Level 1:
Dining Room, Kitchen, Living Room, Powder Room
Level 2:
2 Bedrooms, Bath Main, Bath(s) Other, Laundry Room, Loft
Level 3:
n/a
Level Other:
n/a
Room Features
Kitchen:
Breakfast Bar, Center Island, Eat-In Kitchen, Pantry
Dining Room:
Dining L
Master Bedroom:
Full Bath, Walk-In Closet
Bath:
Stall Shower
Interior Features
Square Foot:
1,654
Year Renovated:
n/a
Basement:
No
Full Baths:
2
Half Baths:
1
Appliances:
Carbon Monoxide Detector, Dishwasher, Dryer, Microwave Oven, Range/Oven-Gas, Refrigerator, Washer
Flooring:
Carpeting, Tile, Wood
Fireplaces:
No
Fireplace:
n/a
Interior:
CODetect,SmokeDet,StallShw,StallTub,TubShowr,WlkInCls,WndwTret
Exterior Features
Garage Space:
1-Car
Garage:
Attached Garage
Driveway:
Blacktop, On-Street Parking
Roof:
Asphalt Shingle
Exterior:
Brick, Vinyl Siding
Swimming Pool:
n/a
Pool:
n/a
Utilities
Heating System:
Forced Hot Air
Heating Source:
Gas-Natural
Cooling:
Central Air
Water Heater:
Gas
Water:
Public Water
Sewer:
Public Sewer
Services:
Cable TV Available, Garbage Included
Lot Features
Acres:
0.39
Lot Dimensions:
n/a
Lot Features:
Level Lot, Open Lot
School Information
Elementary:
VAN DEVEER
Middle:
SOMERVILLE
High School:
SOMERVILLE
Community Information
County:
Somerset
Town:
Somerville Boro
Neighborhood:
SOMERVILLE STATION
Application Fee:
n/a
Association Fee:
$280 - Monthly
Fee Includes:
Maintenance-Common Area, Maintenance-Exterior, Snow Removal, Trash Collection, Water Fees
Amenities:
n/a
Pets:
Cats OK, Dogs OK, Yes
Financial Considerations
List Price:
$679,900
Tax Amount:
$11,394
Land Assessment:
$65,000
Build. Assessment:
$378,800
Total Assessment:
$443,800
Tax Rate:
3.95
Tax Year:
2024
Ownership Type:
Condominium
Listing Information
MLS ID:
3955809
List Date:
04-09-2025
Days On Market:
15
Listing Broker:
CORCORAN SAWYER SMITH
Listing Agent:



























Request More Information
Shawn and Diane Fox
RE/MAX American Dream
3108 Route 10 West
Denville, NJ 07834
Call: (973) 277-7853
Web: WillowWalkCondos.com

