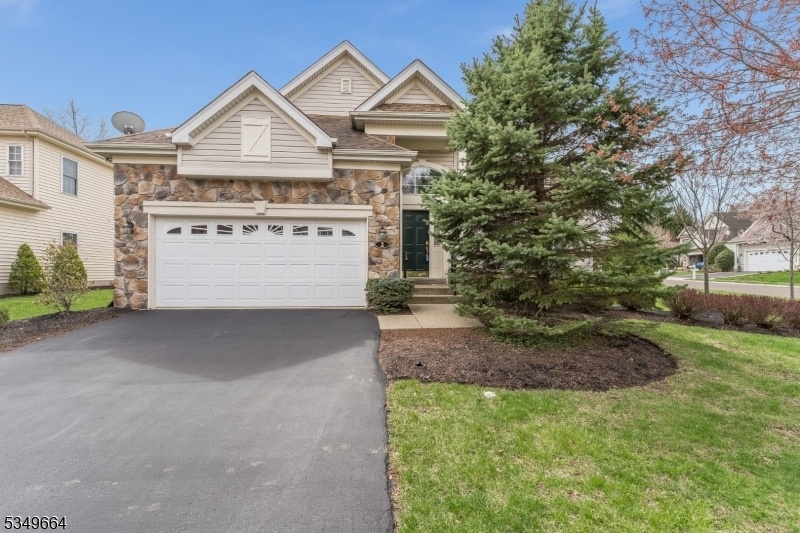2 Moore Dr
Raritan Twp, NJ 08822












































Price: $750,000
GSMLS: 3955683Type: Single Family
Style: Colonial
Beds: 2
Baths: 3 Full & 1 Half
Garage: 2-Car
Year Built: 2002
Acres: 0.20
Property Tax: $11,614
Description
Welcome Home To This Stunning Purdue Model In Flemington's Walnut Brook 55+ Community! From The Premium Corner Lot To The Finished Basement And Everywhere In Between, This Unit Is Not To Be Missed. Enter Into The Foyer And Notice The Gleaming Hardwood Floors In The Sun-drenched Living And Dining Rooms. Continue Into The Heart Of The Home Where You Will Find The Open Concept Eat-in Kitchen With Adjacent Three Season Room, Cozy Family Room With Gas Fireplace, And Entrance To The Primary Suite Which Features A Large Wic And Updated En-suite Bath With Easy-entrance Jetted Tub (and Traditional Shower). Head Upstairs To Find The Loft (currently Used As An Office), The Second Bedroom (with Its Own Ductless Heat/ac For Added Convenience), And Large Storage Room For Those Essential Yet Not Daily Needed Items. As If That Wasn't Enough, The Fully Finished Basement Serves A Multitude Of Needs; Extra Space For Entertaining, A Full Bath, And Built In Storage Are Some Of The Main Highlights. This Unit Is Not To Be Missed; Come See It In Person Today!
Rooms Sizes
Kitchen:
26x10 First
Dining Room:
17x11 First
Living Room:
20x15 First
Family Room:
21x15 First
Den:
28x18 Basement
Bedroom 1:
16x13 First
Bedroom 2:
13x11 Second
Bedroom 3:
n/a
Bedroom 4:
n/a
Room Levels
Basement:
BathOthr,Den,GameRoom,Office,RecRoom,Utility
Ground:
n/a
Level 1:
1Bedroom,BathMain,DiningRm,FamilyRm,Florida,Foyer,GarEnter,Kitchen,Laundry,LivingRm,PowderRm
Level 2:
1 Bedroom, Bath(s) Other, Loft, Storage Room
Level 3:
n/a
Level Other:
n/a
Room Features
Kitchen:
Center Island, Eat-In Kitchen
Dining Room:
Formal Dining Room
Master Bedroom:
1st Floor, Full Bath, Walk-In Closet
Bath:
Jetted Tub, Stall Shower
Interior Features
Square Foot:
n/a
Year Renovated:
n/a
Basement:
Yes - Finished
Full Baths:
3
Half Baths:
1
Appliances:
Carbon Monoxide Detector, Dishwasher, Disposal, Dryer, Microwave Oven, Range/Oven-Electric, Refrigerator, Sump Pump, Washer
Flooring:
Carpeting, Wood
Fireplaces:
1
Fireplace:
Family Room, Gas Fireplace
Interior:
Blinds, Carbon Monoxide Detector, Shades, Smoke Detector
Exterior Features
Garage Space:
2-Car
Garage:
Attached,InEntrnc
Driveway:
2 Car Width, Blacktop
Roof:
Asphalt Shingle
Exterior:
Stone, Vinyl Siding
Swimming Pool:
No
Pool:
n/a
Utilities
Heating System:
3 Units, Forced Hot Air
Heating Source:
Electric, Gas-Natural
Cooling:
3 Units, Central Air, Ductless Split AC
Water Heater:
Gas
Water:
Public Water
Sewer:
Public Sewer
Services:
n/a
Lot Features
Acres:
0.20
Lot Dimensions:
n/a
Lot Features:
Corner
School Information
Elementary:
n/a
Middle:
n/a
High School:
Hunterdon
Community Information
County:
Hunterdon
Town:
Raritan Twp.
Neighborhood:
Walnut Brook
Application Fee:
n/a
Association Fee:
$160 - Monthly
Fee Includes:
Maintenance-Common Area, Maintenance-Exterior, Snow Removal, Trash Collection
Amenities:
Jogging/Biking Path
Pets:
Yes
Financial Considerations
List Price:
$750,000
Tax Amount:
$11,614
Land Assessment:
$160,000
Build. Assessment:
$240,900
Total Assessment:
$400,900
Tax Rate:
2.90
Tax Year:
2024
Ownership Type:
Fee Simple
Listing Information
MLS ID:
3955683
List Date:
04-08-2025
Days On Market:
16
Listing Broker:
KELLER WILLIAMS REAL ESTATE
Listing Agent:












































Request More Information
Shawn and Diane Fox
RE/MAX American Dream
3108 Route 10 West
Denville, NJ 07834
Call: (973) 277-7853
Web: WillowWalkCondos.com

