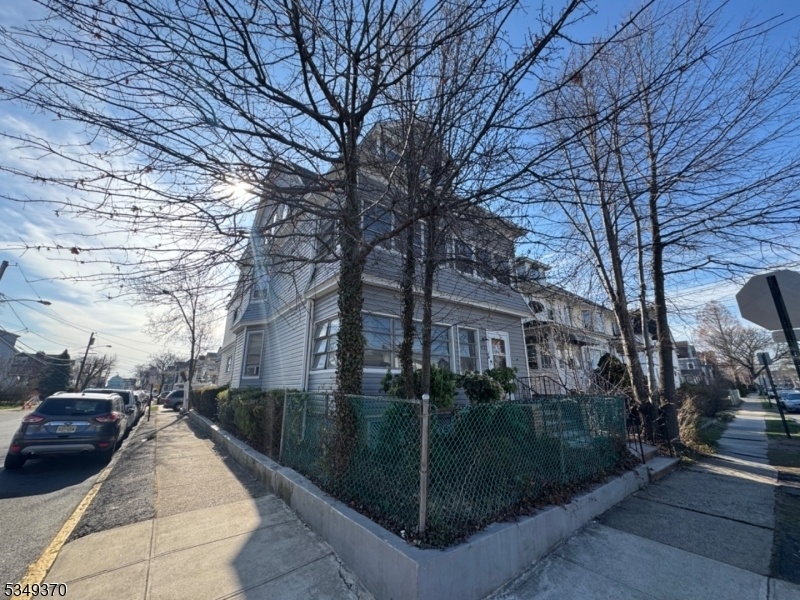92 Florence Ave
Irvington Twp, NJ 07111



Price: $399,999
GSMLS: 3955448Type: Multi-Family
Style: 3-Three Story
Total Units: 3
Beds: 5
Baths: 3 Full
Garage: 2-Car
Year Built: 1917
Acres: 0.07
Property Tax: $10,912
Description
Opportunity Knocks! This Spacious 3-family Home Sits On A Desirable Corner Lot And Offers Over 3,000 Square Feet Of Living Space, A Two-car Garage, And Tons Of Upside Potential. The Property Currently Features 5 Bedrooms And 3 Bathrooms, But With A Few Thoughtful Modifications, It Can Easily Be Converted Into An 8-bedroom Home Adding One Extra Bedroom Per Floor. Each Unit Boasts Generously Sized Rooms, High Ceilings, And Ample Closet And Storage Space, Making The Interiors Feel Open And Airy. The Home Is In Need Of Tlc And Renovation, But With The Right Vision, It Can Be Transformed Into A True Gem. Currently Tenant-occupied On Month-to-month Leases, Offering Flexibility For Both Investors And Future Owner-occupants. Whether You're Looking To Live In One Unit And Rent The Others, Or Seeking A Value-add Investment Property With Strong Rental Potential, This Property Provides A Rare Opportunity To Customize And Build Equity. Don't Miss Your Chance To Create Something Special In One Of Irvington's Growing Neighborhoods! Home Being Sold Strictly As-is (no Exceptions); Cash Or Rehab Loans Only. Buyer Responsible For All City/state Certs.
General Info
Style:
3-Three Story
SqFt Building:
n/a
Total Rooms:
16
Basement:
Yes - Unfinished
Interior:
n/a
Roof:
Asphalt Shingle
Exterior:
Vinyl Siding
Lot Size:
30 X 108
Lot Desc:
n/a
Parking
Garage Capacity:
2-Car
Description:
Detached Garage
Parking:
2 Car Width
Spaces Available:
2
Unit 1
Bedrooms:
2
Bathrooms:
1
Total Rooms:
5
Room Description:
Bedrooms, Dining Room, Kitchen, Living Room, Pantry
Levels:
1
Square Foot:
n/a
Fireplaces:
n/a
Appliances:
Range/Oven - Gas, Refrigerator, Smoke Detector
Utilities:
Owner Pays Heat, Owner Pays Water, Tenant Pays Electric, Tenant Pays Gas
Handicap:
No
Unit 2
Bedrooms:
2
Bathrooms:
1
Total Rooms:
6
Room Description:
Bedrooms, Den, Kitchen, Living Room, Pantry, Sunroom
Levels:
1
Square Foot:
n/a
Fireplaces:
n/a
Appliances:
Range/Oven - Gas, Refrigerator, Smoke Detector
Utilities:
Owner Pays Heat, Owner Pays Water, Tenant Pays Electric, Tenant Pays Gas
Handicap:
No
Unit 3
Bedrooms:
1
Bathrooms:
1
Total Rooms:
5
Room Description:
Bedrooms, Den, Kitchen, Pantry, Porch
Levels:
1
Square Foot:
n/a
Fireplaces:
n/a
Appliances:
Range/Oven - Gas, Refrigerator, Smoke Detector
Utilities:
Owner Pays Heat, Owner Pays Water, Tenant Pays Electric, Tenant Pays Gas
Handicap:
No
Unit 4
Bedrooms:
n/a
Bathrooms:
n/a
Total Rooms:
n/a
Room Description:
n/a
Levels:
n/a
Square Foot:
n/a
Fireplaces:
n/a
Appliances:
n/a
Utilities:
n/a
Handicap:
n/a
Utilities
Heating:
1 Unit, Radiant - Hot Water
Heating Fuel:
Gas-Natural
Cooling:
Window A/C(s)
Water Heater:
n/a
Water:
Public Water
Sewer:
Public Sewer
Utilities:
Electric, Gas-Natural
Services:
n/a
School Information
Elementary:
n/a
Middle:
n/a
High School:
n/a
Community Information
County:
Essex
Town:
Irvington Twp.
Neighborhood:
n/a
Financial Considerations
List Price:
$399,999
Tax Amount:
$10,912
Land Assessment:
$179,500
Build. Assessment:
$425,900
Total Assessment:
$605,400
Tax Rate:
6.20
Tax Year:
2024
Listing Information
MLS ID:
3955448
List Date:
04-07-2025
Days On Market:
17
Listing Broker:
UNITED REAL ESTATE
Listing Agent:



Request More Information
Shawn and Diane Fox
RE/MAX American Dream
3108 Route 10 West
Denville, NJ 07834
Call: (973) 277-7853
Web: WillowWalkCondos.com

