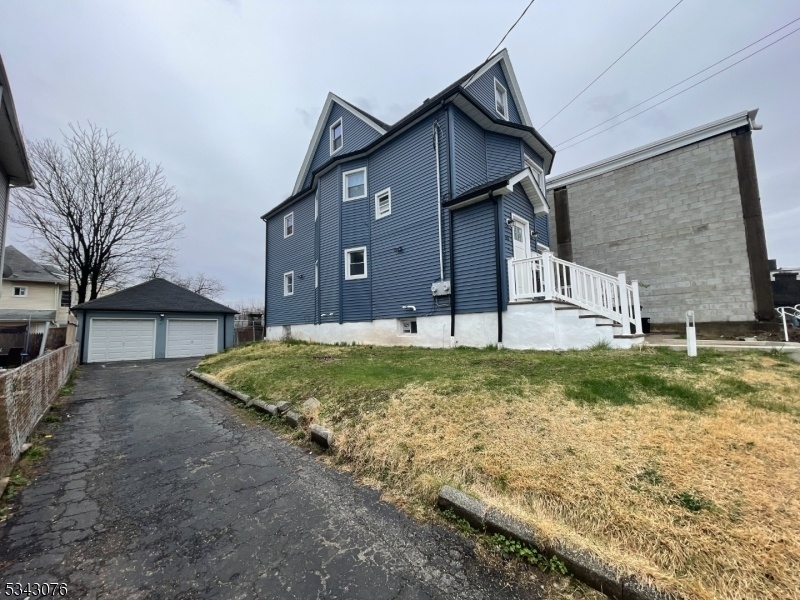63-65 Caroline Ave
Clifton City, NJ 07011




































Price: $799,000
GSMLS: 3955340Type: Multi-Family
Style: 3-Three Story
Total Units: 2
Beds: 4
Baths: 2 Full
Garage: 2-Car
Year Built: 1900
Acres: 0.11
Property Tax: $11,860
Description
Fabulous 2 Family Home In The Desirable Town Of Clifton. Renovated A Few Years Back. 1st Floor Features Hardwood Floors. Open Concept Living Room, Dining Room, And Kitchen. Spacious Bedrooms With Closets. Recessed Lighting. Full Kitchen With Granite Countertop, And Stainless Steel Gas Range, Microwave, And Refrigerator. Large Bathroom With A Generous Size Closet.1st Floor Is Also Connected To A Finished Basement. Great For Storage, Gaming Room, Laundry Hook Ups Area, And Mechanical Room. Central Heat And Windows Ac. Also A Nice Backyard Through The Rear Door. 2nd Floor Has A Similar Layout.(2nd Floor Pictures Are From Before Tenants Moved In). Hardwood Floors, Open Concept Living Room, Dining Room, And Kitchen. Kitchen Granite Countertop, And Stainless Steel Appliances. 2nd Floor Is Also Connected To A Finished Attic With An Additional Two Rooms. It Has A Separate Unit For Its Central Heat. Windows Ac. Enjoy The Convenience Of A Long Private Driveway For At Least 3 Or 4 Cars In Addition To A Solid Cinder Block 2 Car Garage Detached From The House.
General Info
Style:
3-Three Story
SqFt Building:
n/a
Total Rooms:
10
Basement:
Yes - Finished, Full
Interior:
n/a
Roof:
Asphalt Shingle
Exterior:
Vinyl Siding
Lot Size:
50X100
Lot Desc:
n/a
Parking
Garage Capacity:
2-Car
Description:
Detached Garage
Parking:
1 Car Width
Spaces Available:
4
Unit 1
Bedrooms:
2
Bathrooms:
1
Total Rooms:
5
Room Description:
Bedrooms, Kitchen, Living/Dining Room
Levels:
2
Square Foot:
n/a
Fireplaces:
n/a
Appliances:
Carbon Monoxide Detector, Microwave Oven, Range/Oven - Gas, Refrigerator
Utilities:
Owner Pays Water, Tenant Pays Electric, Tenant Pays Gas, Tenant Pays Heat
Handicap:
No
Unit 2
Bedrooms:
2
Bathrooms:
1
Total Rooms:
7
Room Description:
Attic, Bedrooms, Eat-In Kitchen, Kitchen, Living/Dining Room
Levels:
2
Square Foot:
n/a
Fireplaces:
n/a
Appliances:
Carbon Monoxide Detector, Microwave Oven, Range/Oven - Gas
Utilities:
Owner Pays Water, Tenant Pays Electric, Tenant Pays Gas, Tenant Pays Heat
Handicap:
No
Unit 3
Bedrooms:
n/a
Bathrooms:
n/a
Total Rooms:
n/a
Room Description:
n/a
Levels:
n/a
Square Foot:
n/a
Fireplaces:
n/a
Appliances:
n/a
Utilities:
n/a
Handicap:
n/a
Unit 4
Bedrooms:
n/a
Bathrooms:
n/a
Total Rooms:
n/a
Room Description:
n/a
Levels:
n/a
Square Foot:
n/a
Fireplaces:
n/a
Appliances:
n/a
Utilities:
n/a
Handicap:
n/a
Utilities
Heating:
2 Units, Forced Hot Air
Heating Fuel:
Gas-Natural
Cooling:
Window A/C(s)
Water Heater:
Gas
Water:
Public Water
Sewer:
Public Sewer
Utilities:
Electric, Gas-Natural
Services:
n/a
School Information
Elementary:
n/a
Middle:
n/a
High School:
n/a
Community Information
County:
Passaic
Town:
Clifton City
Neighborhood:
n/a
Financial Considerations
List Price:
$799,000
Tax Amount:
$11,860
Land Assessment:
$74,400
Build. Assessment:
$125,400
Total Assessment:
$199,800
Tax Rate:
5.94
Tax Year:
2024
Listing Information
MLS ID:
3955340
List Date:
04-07-2025
Days On Market:
17
Listing Broker:
CENTURY 21 REALTY GROUP
Listing Agent:




































Request More Information
Shawn and Diane Fox
RE/MAX American Dream
3108 Route 10 West
Denville, NJ 07834
Call: (973) 277-7853
Web: WillowWalkCondos.com

