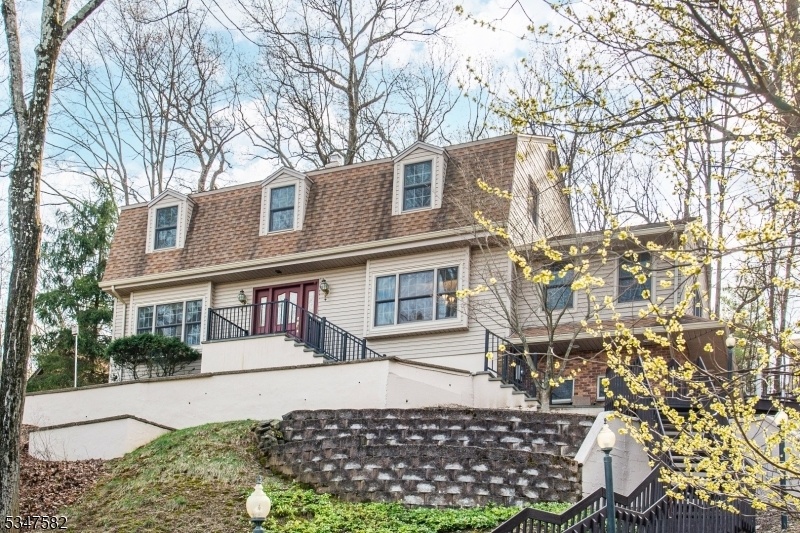129 Hemlock Rd
Pompton Lakes Boro, NJ 07442






































Price: $599,000
GSMLS: 3954404Type: Single Family
Style: Colonial
Beds: 3
Baths: 2 Full & 1 Half
Garage: 2-Car
Year Built: 1978
Acres: 0.43
Property Tax: $15,724
Description
If You Are Searching For A Solidly Built Home With Spacious Interior And Exterior Living Areas, Then This Is Your Home. This Spotless Custom-built Colonial Home Offers Timeless Elegance, Modern Comforts, And Nature At Every Window Vista. With A Commanding Presence And Pristine Curb Appeal, This Home Is A Rare Gem For Those Seeking Privacy And Convenience. Step Inside To Discover Sun-drenched Living Spaces, Gleaming Hardwood Floors, And Meticulous Finishes Throughout. The Classic Center Hall Colonial Floor Plan Allows Seamless Flow Between Living And Dining Areas, Providing For Effortless Entertaining. A Front To Back Family Room, Adjacent To The Kitchen, Has French Doors That Open To A Huge Trek Deck. This Home Also Has A Front To Back Living Room! The Bright And Airy Kitchen Boasts Modern Appliances, Ample Counter Space, And A Separate Dining Area. Also On The Main Floor Is A Half Bath And Laundry Area. Upstairs, The Primary Bedroom Is Generously Sized, Has A Walk-in Closet, And A Newly Updated Bath Complete With Stall Shower And Built-in Storage. Two Oversized Guest Bedrooms And A Full Guest Bath Complete The Second Floor. The Hvac, Ac And Water Heater Were Replaced In Nov 2024. A Full Unfinished Lower Level Is Connected To A Two-car Garage. Located In A Highly Desirable Area, Just Minutes From Local Shops, Dining, And Outdoor Recreation. Don't Miss This Opportunity To Own A Truly Exceptional Property! Owners May Choose Either Lincoln Or Lenox Elementary Schools.
Rooms Sizes
Kitchen:
First
Dining Room:
First
Living Room:
First
Family Room:
First
Den:
n/a
Bedroom 1:
Second
Bedroom 2:
n/a
Bedroom 3:
n/a
Bedroom 4:
n/a
Room Levels
Basement:
n/a
Ground:
GarEnter
Level 1:
DiningRm,Vestibul,FamilyRm,Kitchen,Laundry,LivingRm,OutEntrn,PowderRm
Level 2:
3 Bedrooms, Bath Main, Bath(s) Other
Level 3:
n/a
Level Other:
n/a
Room Features
Kitchen:
Separate Dining Area
Dining Room:
Formal Dining Room
Master Bedroom:
Full Bath, Walk-In Closet
Bath:
Stall Shower
Interior Features
Square Foot:
n/a
Year Renovated:
n/a
Basement:
Yes - Full, Unfinished
Full Baths:
2
Half Baths:
1
Appliances:
Carbon Monoxide Detector, Dishwasher, Dryer, Microwave Oven, Range/Oven-Gas, Refrigerator, Washer
Flooring:
Tile, Wood
Fireplaces:
No
Fireplace:
n/a
Interior:
CODetect,FireExtg,SmokeDet,StallTub,WlkInCls,WndwTret
Exterior Features
Garage Space:
2-Car
Garage:
Built-In Garage, Garage Door Opener
Driveway:
1 Car Width, Concrete
Roof:
Asphalt Shingle
Exterior:
Vinyl Siding
Swimming Pool:
No
Pool:
n/a
Utilities
Heating System:
1 Unit, Forced Hot Air
Heating Source:
Gas-Natural
Cooling:
1 Unit, Central Air
Water Heater:
n/a
Water:
Public Water
Sewer:
Public Sewer
Services:
n/a
Lot Features
Acres:
0.43
Lot Dimensions:
n/a
Lot Features:
Lake/Water View
School Information
Elementary:
LINCOLN
Middle:
LAKESIDE
High School:
POMPTON LA
Community Information
County:
Passaic
Town:
Pompton Lakes Boro
Neighborhood:
n/a
Application Fee:
n/a
Association Fee:
n/a
Fee Includes:
n/a
Amenities:
n/a
Pets:
n/a
Financial Considerations
List Price:
$599,000
Tax Amount:
$15,724
Land Assessment:
$142,200
Build. Assessment:
$256,600
Total Assessment:
$398,800
Tax Rate:
3.94
Tax Year:
2024
Ownership Type:
Fee Simple
Listing Information
MLS ID:
3954404
List Date:
04-02-2025
Days On Market:
0
Listing Broker:
KELLER WILLIAMS PROSPERITY REALTY
Listing Agent:






































Request More Information
Shawn and Diane Fox
RE/MAX American Dream
3108 Route 10 West
Denville, NJ 07834
Call: (973) 277-7853
Web: WillowWalkCondos.com

