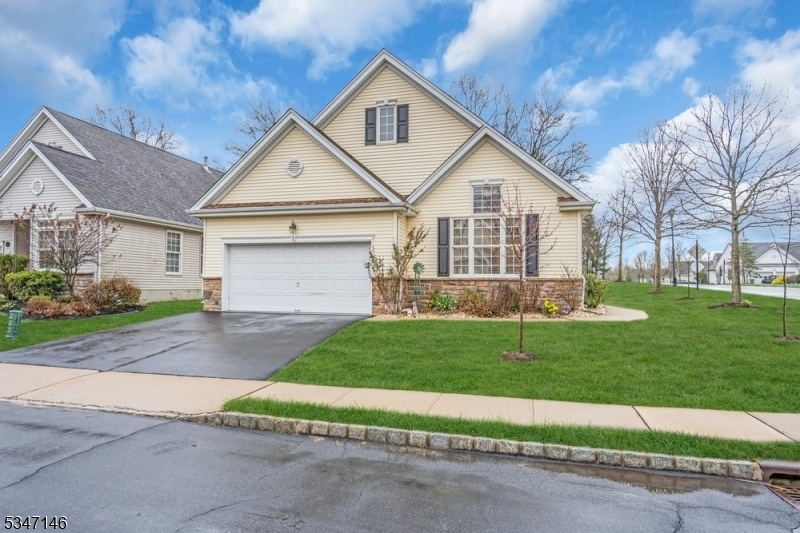2 Jays Cor
Franklin Twp, NJ 08873




























Price: $675,000
GSMLS: 3953509Type: Single Family
Style: Ranch
Beds: 2
Baths: 2 Full
Garage: 2-Car
Year Built: 2005
Acres: 0.14
Property Tax: $10,297
Description
Welcome To The Concord Model In The Prestigious Canal Walk Active Adult 55+ Community. The Home Boasts Two Bedrooms, And 2 Baths. French Doors Lead To A Formal Living Room In The Front Of The Home With A Vaulted Ceiling And Hardwood Floors. A Formal Dining Room With Tile Floors And Wall Sconces. The Kitchen Has Tile Floors, Corian Countertops And A Newer Dishwasher (2019) And Refrigerator (2018). An Open Great Room With A Gas Fireplace And Tile Floors Lead To A Large Paver Patio Facing The Woods. The Primary Bedroom Features A Tray Ceiling, Two Walk-in Closets And A Luxurious Bath With A Soaking Tub, And A Stall Shower. The Second Bedroom Has Hardwood Floors And A Double Closet With Mirrored Doors. Completing The First Level Is A Walk In Pantry Closet, Laundry Room And A Two Car Garage. This Home Rests On A Premium Lot Backing To Woods, And Has An Expanded Paver Patio With A Retractable Awning. The Solar Panels Are Owned And Not Leased And Are A Great Addition To The Property. You Get The Benefit Of The Solar Credits Which Lower Your Electric Bills! Water Heater Replaced October 2020. Hvac Replaced 12/2018; Washer And Dryer Approx 2017. The Security System And Disposal Are "as Is".
Rooms Sizes
Kitchen:
16x8 First
Dining Room:
12x11 First
Living Room:
16x11 Second
Family Room:
n/a
Den:
n/a
Bedroom 1:
17x13 First
Bedroom 2:
12x12 First
Bedroom 3:
n/a
Bedroom 4:
n/a
Room Levels
Basement:
n/a
Ground:
n/a
Level 1:
2Bedroom,BathMain,BathOthr,Breakfst,DiningRm,FamilyRm,Foyer,GarEnter,GreatRm,Kitchen,Laundry,LivingRm,OutEntrn,Pantry,Porch,Walkout
Level 2:
Attic
Level 3:
n/a
Level Other:
n/a
Room Features
Kitchen:
Breakfast Bar, Eat-In Kitchen, Pantry
Dining Room:
Formal Dining Room
Master Bedroom:
1st Floor, Full Bath, Walk-In Closet
Bath:
Soaking Tub, Stall Shower
Interior Features
Square Foot:
1,826
Year Renovated:
n/a
Basement:
No
Full Baths:
2
Half Baths:
0
Appliances:
Carbon Monoxide Detector, Dishwasher, Dryer, Microwave Oven, Refrigerator, Self Cleaning Oven, Washer
Flooring:
Tile, Wood
Fireplaces:
1
Fireplace:
Family Room, Gas Ventless
Interior:
Blinds,CODetect,CeilCath,CeilHigh,SmokeDet,SoakTub,StallTub,TubShowr,WlkInCls
Exterior Features
Garage Space:
2-Car
Garage:
Attached,DoorOpnr,InEntrnc
Driveway:
2 Car Width, Blacktop
Roof:
Composition Shingle
Exterior:
Stone, Vinyl Siding
Swimming Pool:
Yes
Pool:
Association Pool
Utilities
Heating System:
1 Unit, Forced Hot Air
Heating Source:
GasNatur,SolarOwn
Cooling:
1 Unit, Central Air
Water Heater:
Gas
Water:
Public Water, Water Charge Extra
Sewer:
Public Sewer, Sewer Charge Extra
Services:
Cable TV Available, Fiber Optic Available, Garbage Included
Lot Features
Acres:
0.14
Lot Dimensions:
n/a
Lot Features:
Level Lot, Open Lot
School Information
Elementary:
n/a
Middle:
n/a
High School:
n/a
Community Information
County:
Somerset
Town:
Franklin Twp.
Neighborhood:
Canal Walk
Application Fee:
$750
Association Fee:
$324 - Monthly
Fee Includes:
Maintenance-Common Area, Snow Removal, Trash Collection
Amenities:
BillrdRm,Exercise,JogPath,MulSport,PoolIndr,PoolOtdr,Sauna,Tennis
Pets:
Breed Restrictions, Number Limit, Yes
Financial Considerations
List Price:
$675,000
Tax Amount:
$10,297
Land Assessment:
$254,200
Build. Assessment:
$343,100
Total Assessment:
$597,300
Tax Rate:
1.75
Tax Year:
2024
Ownership Type:
Fee Simple
Listing Information
MLS ID:
3953509
List Date:
03-28-2025
Days On Market:
27
Listing Broker:
WEICHERT REALTORS
Listing Agent:




























Request More Information
Shawn and Diane Fox
RE/MAX American Dream
3108 Route 10 West
Denville, NJ 07834
Call: (973) 277-7853
Web: WillowWalkCondos.com

