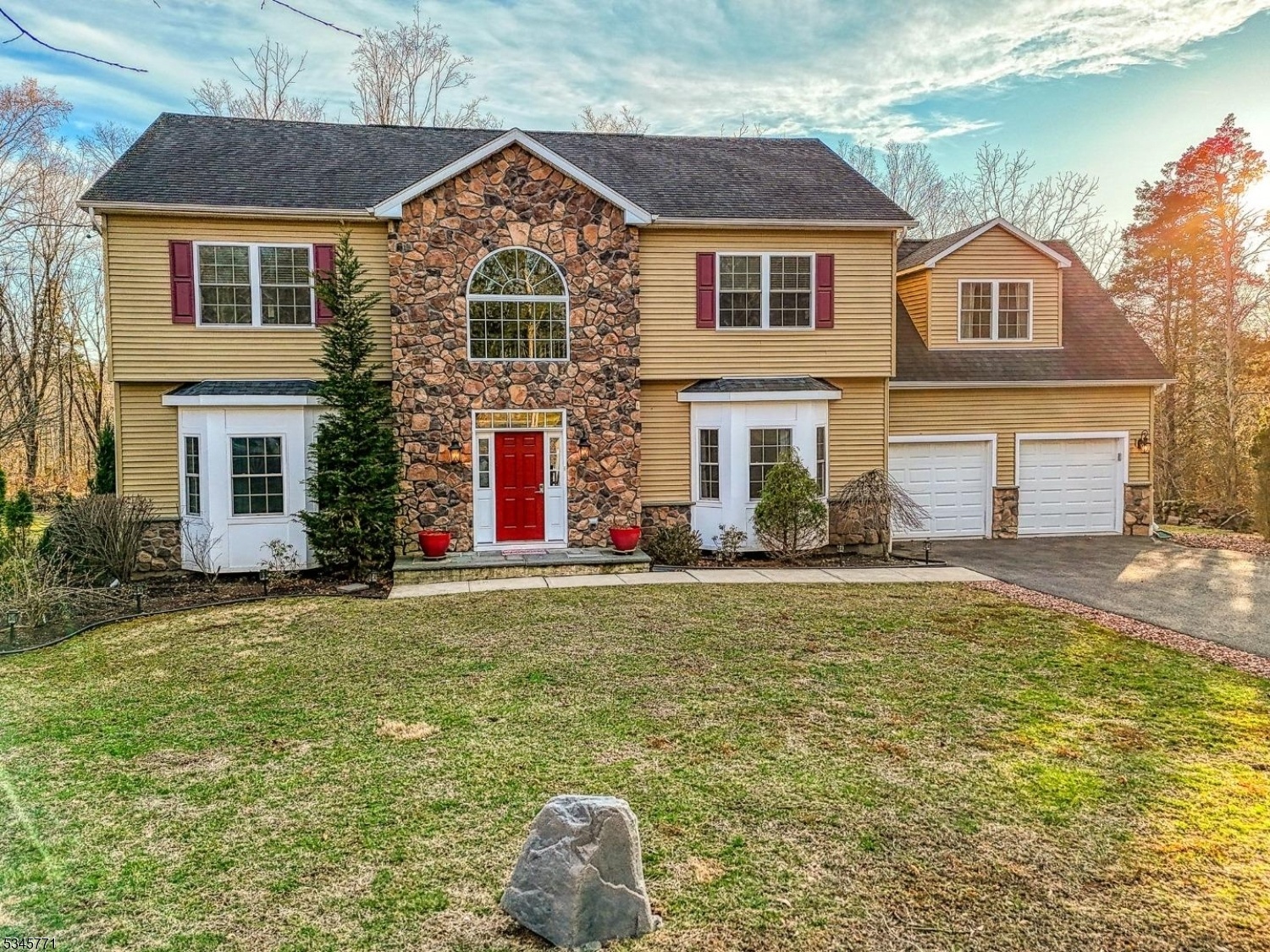64 Mosher Rd
Franklin Twp, NJ 08540









































Price: $949,895
GSMLS: 3952407Type: Single Family
Style: Colonial
Beds: 4
Baths: 2 Full & 1 Half
Garage: 2-Car
Year Built: 2018
Acres: 2.57
Property Tax: $12,581
Description
Located In The Historic Area Of Griggstown And Backing Up To The Simonson Brook Is Where You'll Find This Colonial Styled Home Built In 2018 On 2.57 Acres. The Front Elevation Is Impressive And Features Two Bay Windows That Border The Front Entrance Area With Two-story Fieldstone Surrounding The Front Entrance Door With Dual Sidelights, Transom Window And Clerestory Window With Half Round Above. The Two-story Foyer Features Oak Flooring, Balcony Above And Leads Left To The Living Room With Bay Window, Right To The Dining Room With Bay Window Or Straight Into The Spacious Eat-in-kitchen Featuring Espresso Colored Raised Panel Cabinets, Center Island With Seating, Granite Counters, Tiled Backsplash, Pantry Closet, Coffee Station, Dinette Area & Slider To The Composite Deck Overlooking More... The Expansive Rear Yard. Family Room Features An Abundance Of Windows That Let The Natural Light In. Half Bath, Entrance To The Two-car Garage And Basement Complete The First Floor. Second Floor Features The Primary Bedroom With A Walk-in-closet And Full Private Bath With Tiled Floor, Dual Sinks, Whirlpool Tub And Tiled Stall Shower. You'll Also Find Three Other Nice Sized Bedrooms And An Accommodating Full Bath, Laundry Closet And There's Even A Finished Bonus Room Currently Used As A Fifth Bedroom That Completes The Second Floor. The Unfinished Basement Is 27'9" X 44'7" With 8'9" High Ceilings And Features "dow" Styrofoam Utilityfit Exterior Panels, Two "andersen" Egress Windows.
Rooms Sizes
Kitchen:
25x14 First
Dining Room:
15x13 First
Living Room:
15x15 First
Family Room:
20x14 First
Den:
n/a
Bedroom 1:
18x15 Second
Bedroom 2:
14x12 Second
Bedroom 3:
12x11 Second
Bedroom 4:
14x12 Second
Room Levels
Basement:
n/a
Ground:
n/a
Level 1:
BathOthr,DiningRm,FamilyRm,Foyer,GarEnter,Kitchen,LivingRm,Pantry
Level 2:
4 Or More Bedrooms, Attic, Bath Main, Bath(s) Other, Laundry Room
Level 3:
n/a
Level Other:
n/a
Room Features
Kitchen:
Center Island, Eat-In Kitchen, Pantry
Dining Room:
Formal Dining Room
Master Bedroom:
Full Bath, Walk-In Closet
Bath:
Jetted Tub, Stall Shower
Interior Features
Square Foot:
3,011
Year Renovated:
n/a
Basement:
Yes - Unfinished
Full Baths:
2
Half Baths:
1
Appliances:
Dishwasher, Dryer, Kitchen Exhaust Fan, Range/Oven-Gas, Refrigerator, Self Cleaning Oven, Washer
Flooring:
Carpeting, Tile, Wood
Fireplaces:
No
Fireplace:
n/a
Interior:
Blinds,CODetect,FireExtg,CeilHigh,JacuzTyp,SmokeDet,StallShw,StallTub,WlkInCls,Whrlpool,WndwTret
Exterior Features
Garage Space:
2-Car
Garage:
Attached,DoorOpnr,InEntrnc
Driveway:
2 Car Width, Blacktop
Roof:
See Remarks
Exterior:
Brick, Vinyl Siding
Swimming Pool:
No
Pool:
n/a
Utilities
Heating System:
Forced Hot Air, Multi-Zone
Heating Source:
Gas-Natural
Cooling:
Central Air, Multi-Zone Cooling
Water Heater:
Gas
Water:
Well
Sewer:
Public Sewer
Services:
n/a
Lot Features
Acres:
2.57
Lot Dimensions:
199' x 535' x 563' x 233'
Lot Features:
Level Lot, Wooded Lot
School Information
Elementary:
FRANKLIN
Middle:
SAMPSON
High School:
FRANKLIN
Community Information
County:
Somerset
Town:
Franklin Twp.
Neighborhood:
Griggstown
Application Fee:
n/a
Association Fee:
n/a
Fee Includes:
n/a
Amenities:
n/a
Pets:
n/a
Financial Considerations
List Price:
$949,895
Tax Amount:
$12,581
Land Assessment:
$306,900
Build. Assessment:
$390,900
Total Assessment:
$697,800
Tax Rate:
1.75
Tax Year:
2024
Ownership Type:
Fee Simple
Listing Information
MLS ID:
3952407
List Date:
03-22-2025
Days On Market:
33
Listing Broker:
DIANE TURTON REALTORS
Listing Agent:









































Request More Information
Shawn and Diane Fox
RE/MAX American Dream
3108 Route 10 West
Denville, NJ 07834
Call: (973) 277-7853
Web: WillowWalkCondos.com

