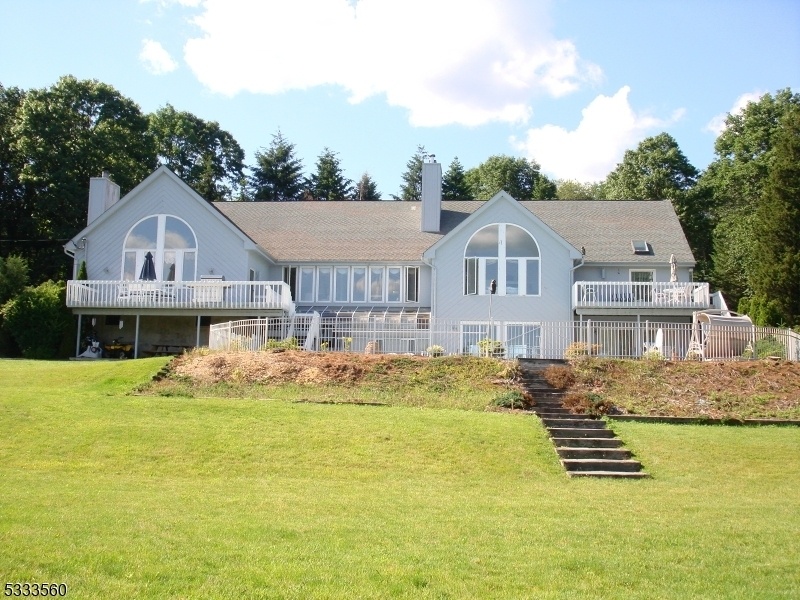35 Stony Brook Rd
Montville Twp, NJ 07045




























Price: $5,975
GSMLS: 3949469Type: Single Family
Beds: 5
Baths: 3 Full & 1 Half
Garage: 2-Car
Basement: No
Year Built: 1987
Pets: Breed Restrictions, Number Limit, Size Limit, Yes
Available: Immediately
Description
You Own Private Oasis! 5,800 Sq. Ft. Custom Home With Heated, In-ground Pool, Fruit Trees, Pond. Open Floor Plan. Walk-out Basement. Plenty Of Privacy. Breath Taking Views. Located On 11+ Acres, This Unique Home Boasts Massive Family Room, Exercise Room. Plenty Of Room For Parking. Viking Wall Ovens, New Stainless Dishwasher, New Hot Water Heater, New High Efficiency Gas Pool Heater, 5 Zone Heat, 2 Zone A/c, 2 Laundry Rooms For Convenience. Three Wood Burning Fireplaces. Appliances: Carbon Monoxide Detector, Exhaust System, Jennaire Type, Range/oven-electric, Satellite Dish/antenna, Smoke Detector. Minutes From Routes 287, 80, 202 & 46. Train Station Nearby! Large Shed Is Available, But Not Incl'd. Incl's A Home Warranty Paid By The Landlord. Renters/pet Insurance Req'd. Barn/stable Area Is In Use By Another Tenant (landscaper). Please Note That Images Used In This Listing Are Several Years Old. The Property's Condition May Have Since Changed. New Photos Will Be Available Soon!
Rental Info
Lease Terms:
1 Year, Negotiable
Required:
1MthAdvn,1.5MthSy,CredtRpt,IncmVrfy,TenInsRq
Tenant Pays:
Cable T.V., Electric, Gas, Heat, Maintenance-Lawn, Maintenance-Pool, Repairs, See Remarks
Rent Includes:
See Remarks, Trash Removal, Water
Tenant Use Of:
Basement, Laundry Facilities
Furnishings:
Unfurnished
Age Restricted:
No
Handicap:
No
General Info
Square Foot:
5,800
Renovated:
n/a
Rooms:
14
Room Features:
Breakfast Bar, Center Island, Eat-In Kitchen, Jacuzzi-Type Tub, Pantry, Master BR on First Floor, Stall Shower and Tub, Walk-In Closet
Interior:
Cathedral Ceiling, Cedar Closets, Fire Alarm Sys, Security System, Skylight, Walk-In Closet, Whirlpool, Window Treatments
Appliances:
Central Vacuum, Dishwasher, Disposal, Dryer, Microwave Oven, Refrigerator, Stackable Washer/Dryer, Washer
Basement:
No - Finished, Full, Walkout
Fireplaces:
3
Flooring:
Carpeting, Tile, Wood
Exterior:
Barn/Stable, Carriage House, Deck, Horse Facilities, Open Porch(es), Patio, Storage Shed, Storm Window(s)
Amenities:
Billiards Room, Exercise Room, Kitchen Facilities, Pool-Outdoor, Storage
Room Levels
Basement:
1 Bedroom, Bath(s) Other, Exercise Room, Family Room, Laundry Room, Office, Storage Room, Walkout
Ground:
n/a
Level 1:
3 Bedrooms, Bath(s) Other, Dining Room, Foyer, Kitchen, Laundry Room, Living Room, Pantry
Level 2:
n/a
Level 3:
n/a
Room Sizes
Kitchen:
18x12 First
Dining Room:
19x18 First
Living Room:
28x25 First
Family Room:
37x25 Basement
Bedroom 1:
29x22 First
Bedroom 2:
13x13 First
Bedroom 3:
15x12 First
Parking
Garage:
2-Car
Description:
Attached,DoorOpnr,InEntrnc,Oversize
Parking:
n/a
Lot Features
Acres:
10.66
Dimensions:
n/a
Lot Description:
Backs to Park Land, Mountain View, Private Road
Road Description:
Private Road
Zoning:
R3-A
Utilities
Heating System:
1 Unit, Baseboard - Hotwater, Multi-Zone
Heating Source:
Electric,GasPropO
Cooling:
2 Units, Central Air
Water Heater:
Gas
Utilities:
Electric, Gas-Propane
Water:
Well
Sewer:
Septic
Services:
Garbage Included
School Information
Elementary:
William Mason Elementary School (K-5)
Middle:
Robert R. Lazar Middle School (6-8)
High School:
Montville Township High School (9-12)
Community Information
County:
Morris
Town:
Montville Twp.
Neighborhood:
Lake Valhalla
Location:
Residential Area, Rural Area
Listing Information
MLS ID:
3949469
List Date:
03-03-2025
Days On Market:
35
Listing Broker:
PROMINENT PROPERTIES SIR
Listing Agent:




























Request More Information
Shawn and Diane Fox
RE/MAX American Dream
3108 Route 10 West
Denville, NJ 07834
Call: (973) 277-7853
Web: WillowWalkCondos.com




