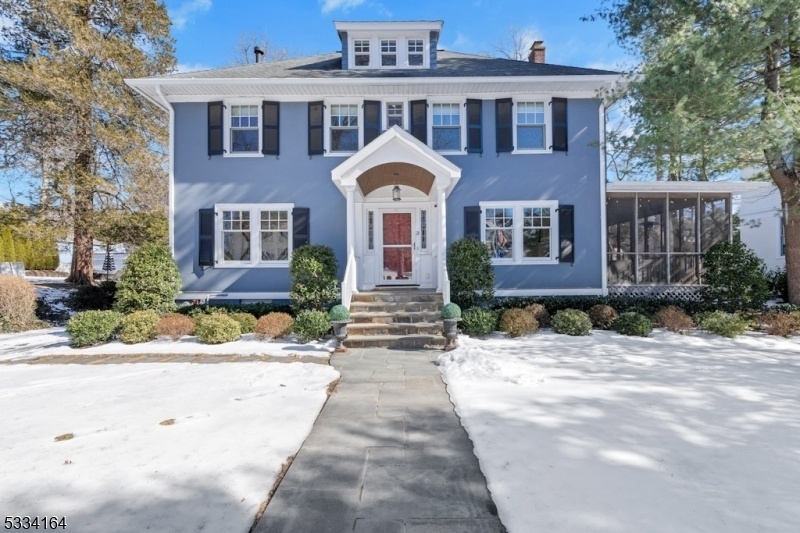26 Hawthorne Pl
Summit City, NJ 07901





























Price: $2,249,000
GSMLS: 3946672Type: Single Family
Style: Colonial
Beds: 5
Baths: 4 Full & 2 Half
Garage: 2-Car
Year Built: 1908
Acres: 0.29
Property Tax: $28,314
Description
Experience The Best Of Summit Living In This Stunning Northside Center Hall Colonial. You Can Leave The Car At Home, As This Property Is Just A Block From Downtown With Access To The Mid Town Direct Train Line As Well As The Highly Sought-after Lincoln-hubbard Elementary And Kent Place Schools. Nestled In A Picturesque Prime Neighborhood, This Classic Colonial Combines Charm, Comfort, And Convenience. Diligently Maintained, The Home Boasts Spacious Rooms, High Ceilings, And Sunlit Interiors With Oversized Pella Replacement Windows. The High-end Kitchen, Featuring Crisp White Cabinetry, Opens To A Bright Family Room With Views Of The Beautifully Landscaped Backyard. Outdoor Living Is A Dream, With A Large Screened-in Porch And Deck Perfect For Entertaining Or Relaxing.the Luxurious Primary Suite Offers Everything You Need: A Gas Fireplace, A Walk-in Closet, And A Spa-like Bath With Dual Vanities, A Jetted Tub, And A Stall Shower. With 5 Bedrooms, 4 Full Baths, And 2 Half Baths, There's Ample Space For Everyone. The Finished Basement Adds Even More Room For Play And Leisure. The Whole House Generator Provides Comfort And Convenience As Needed. This Home Checks All The Boxes Don't Miss The Opportunity To Make It Yours!
Rooms Sizes
Kitchen:
20x13 First
Dining Room:
17x15 First
Living Room:
26x13 First
Family Room:
25x10
Den:
n/a
Bedroom 1:
24x18 Second
Bedroom 2:
17x12 Second
Bedroom 3:
13x13 Second
Bedroom 4:
15x13 Third
Room Levels
Basement:
Laundry Room, Powder Room, Rec Room, Utility Room
Ground:
n/a
Level 1:
FamilyRm,Foyer,Kitchen,LivingRm,PowderRm,Screened
Level 2:
3 Bedrooms, Bath Main, Bath(s) Other
Level 3:
2 Bedrooms, Bath(s) Other
Level Other:
Additional Bathroom
Room Features
Kitchen:
Breakfast Bar, Eat-In Kitchen
Dining Room:
Formal Dining Room
Master Bedroom:
Fireplace, Full Bath, Walk-In Closet
Bath:
Jetted Tub, Stall Shower
Interior Features
Square Foot:
n/a
Year Renovated:
n/a
Basement:
Yes - Finished
Full Baths:
4
Half Baths:
2
Appliances:
Carbon Monoxide Detector, Dishwasher, Dryer, Generator-Built-In, Kitchen Exhaust Fan, Range/Oven-Gas, Refrigerator, Washer
Flooring:
Carpeting, Tile, Wood
Fireplaces:
2
Fireplace:
Bedroom 1, Gas Fireplace, Living Room
Interior:
CODetect,CeilHigh,JacuzTyp,SoakTub,StallTub,TubShowr,WlkInCls
Exterior Features
Garage Space:
2-Car
Garage:
Detached Garage
Driveway:
2 Car Width
Roof:
Asphalt Shingle
Exterior:
Stucco
Swimming Pool:
n/a
Pool:
n/a
Utilities
Heating System:
1 Unit, Multi-Zone
Heating Source:
Gas-Natural
Cooling:
2 Units, Central Air
Water Heater:
Gas
Water:
Public Water
Sewer:
Public Sewer
Services:
Cable TV Available, Fiber Optic Available, Garbage Included
Lot Features
Acres:
0.29
Lot Dimensions:
n/a
Lot Features:
Level Lot
School Information
Elementary:
Lincoln-Hu
Middle:
Summit MS
High School:
Summit HS
Community Information
County:
Union
Town:
Summit City
Neighborhood:
Northside In Town
Application Fee:
n/a
Association Fee:
n/a
Fee Includes:
n/a
Amenities:
n/a
Pets:
n/a
Financial Considerations
List Price:
$2,249,000
Tax Amount:
$28,314
Land Assessment:
$319,100
Build. Assessment:
$330,900
Total Assessment:
$650,000
Tax Rate:
4.36
Tax Year:
2024
Ownership Type:
Fee Simple
Listing Information
MLS ID:
3946672
List Date:
02-19-2025
Days On Market:
0
Listing Broker:
PROMINENT PROPERTIES SIR
Listing Agent:





























Request More Information
Shawn and Diane Fox
RE/MAX American Dream
3108 Route 10 West
Denville, NJ 07834
Call: (973) 277-7853
Web: WillowWalkCondos.com

