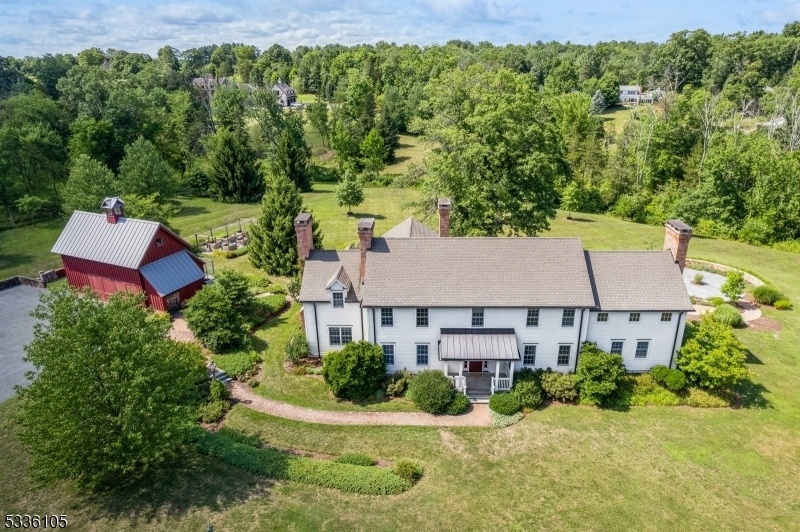9 Old Farm Lane
Bedminster Twp, NJ 07921








































Price: $2,100,000
GSMLS: 3946250Type: Single Family
Style: Colonial
Beds: 4
Baths: 4 Full & 1 Half
Garage: 2-Car
Year Built: 1977
Acres: 4.53
Property Tax: $22,090
Description
This Charming 4 Bed Updated Colonial In The Heart Of Bedminster Is A True Gem. The Attention To Detail Throughout The Home Is Exceptional, With Hardwood Floors And 7 Fireplaces Adding To The Charm. The Open Kitchen Features A Fireplace, Center Island, Top Of The Line Appliances, And French Doors Leading To The Back Patio. The Library Boasts Built-ins, A Fireplace, And French Doors To The Patio As Well. The Owner's Suite Is A Luxurious Retreat, With A Walk-in Closet, Office Space, Fireplace, And A Stunning Bath. The Gardens And Patio Areas, Designed By Local Architect John Charles Smith, Are Perfect For Outdoor Entertaining. The Home Has A Great Flow, Making It Ideal For Small Or Large Gatherings. A Detached Garage Barn With Loft Storage And A Dog Run Provide Ample Space For Cars And Pets. The Fenced-in Vegetable Garden Is A Gardener's Dream. Radiant Heat Keeps The Home Cozy, And It Is Conveniently Located Near Shopping, Transportation, And Highways. Don't Miss Out On This Fantastic Opportunity To Own A Beautiful Home In A Desirable Location.
Rooms Sizes
Kitchen:
15x22 First
Dining Room:
15x16 First
Living Room:
15x22 First
Family Room:
15x22 First
Den:
12x14 First
Bedroom 1:
15x21 Second
Bedroom 2:
15x15 Second
Bedroom 3:
12x15 Second
Bedroom 4:
13x24 Second
Room Levels
Basement:
Outside Entrance, Utility Room, Workshop
Ground:
n/a
Level 1:
Breakfst,DiningRm,FamilyRm,Foyer,Kitchen,Laundry,Library,LivingRm,PowderRm,SittngRm
Level 2:
4+Bedrms,BathMain,BathOthr,Exercise,Office,SittngRm
Level 3:
Attic
Level Other:
n/a
Room Features
Kitchen:
Center Island, Country Kitchen, Separate Dining Area
Dining Room:
Formal Dining Room
Master Bedroom:
Fireplace, Full Bath, Other Room, Walk-In Closet
Bath:
Soaking Tub, Stall Shower
Interior Features
Square Foot:
n/a
Year Renovated:
2006
Basement:
Yes - Bilco-Style Door, Unfinished
Full Baths:
4
Half Baths:
1
Appliances:
Cooktop - Gas, Dishwasher, Dryer, Refrigerator, Wall Oven(s) - Electric, Washer, Wine Refrigerator
Flooring:
Tile, Wood
Fireplaces:
7
Fireplace:
Bedroom 1, Family Room, Kitchen, Library, Living Room, Wood Burning
Interior:
BarWet,CedrClst,SecurSys,SmokeDet,SoakTub,StallShw,TubShowr,WlkInCls
Exterior Features
Garage Space:
2-Car
Garage:
Detached Garage, Loft Storage, Oversize Garage
Driveway:
Additional Parking, Gravel
Roof:
Asphalt Shingle, Metal
Exterior:
Clapboard
Swimming Pool:
No
Pool:
n/a
Utilities
Heating System:
Baseboard - Hotwater, Radiant - Hot Water
Heating Source:
OilAbIn
Cooling:
2 Units, Central Air
Water Heater:
Oil
Water:
Well
Sewer:
Septic
Services:
Cable TV
Lot Features
Acres:
4.53
Lot Dimensions:
n/a
Lot Features:
Open Lot, Private Road, Wooded Lot
School Information
Elementary:
BEDMINSTER
Middle:
BEDMINSTER
High School:
BERNARDS
Community Information
County:
Somerset
Town:
Bedminster Twp.
Neighborhood:
Old Farm
Application Fee:
n/a
Association Fee:
$500 - Annually
Fee Includes:
Maintenance-Common Area
Amenities:
n/a
Pets:
n/a
Financial Considerations
List Price:
$2,100,000
Tax Amount:
$22,090
Land Assessment:
$648,600
Build. Assessment:
$1,090,800
Total Assessment:
$1,739,400
Tax Rate:
1.27
Tax Year:
2024
Ownership Type:
Fee Simple
Listing Information
MLS ID:
3946250
List Date:
02-17-2025
Days On Market:
5
Listing Broker:
WEICHERT REALTORS
Listing Agent:








































Request More Information
Shawn and Diane Fox
RE/MAX American Dream
3108 Route 10 West
Denville, NJ 07834
Call: (973) 277-7853
Web: WillowWalkCondos.com

