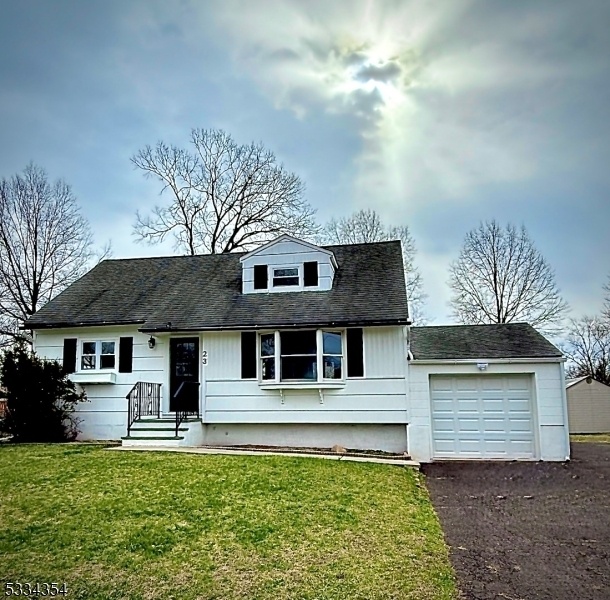23 Thomas Rd
Franklin Twp, NJ 08873
















































Price: $649,000
GSMLS: 3943030Type: Single Family
Style: Cape Cod
Beds: 4
Baths: 3 Full
Garage: 1-Car
Year Built: 1959
Acres: 0.25
Property Tax: $7,453
Description
Step Into This Fully Renovated Home, Located In A Peaceful Neighborhood In Somerset. Offering 4 Generously Sized Bedrooms And 3 Full Bathrooms (one On Each Level),this Home Has Been Thoughtfully Updated To Meet The Needs Of Today's Lifestyle. With Flexibility In Mind, It Features The Option For A Master Br On Either The 1st Or 2nd Flr, A Finished Basement With Its Own Private Entrance And Full Bathroom, And An Attached 1-car Garage For Added Convenience. At The Center Of The Home Is A Beautifully Redesigned Open Kitchen, Featuring All-new Appliances And A Versatile Center Island That Provides Extra Workspace While Serving As A Hub For Casual Dining And Gathering. The Kitchen Flows Effortlessly Into The Living Area, Where Newly Refinished Hardwood Floors Add Warmth And Sophistication, Creating A Cohesive And Inviting Space For Entertaining Or Relaxation.additional Highlights Include A Large, Oversized Laundry Room That Offers Both Functionality And Storage, As Well As Modern Upgrades Such As New Central Ac And Heating, A Brand-new Furnace And Hot Water Heater, And Recessed Lighting Throughout. Situated On A Spacious, Flat Lot, The Property Provides Plenty Of Room For Outdoor Activities, Gardening, Or Entertaining. Its Excellent Location In Somerset Ensures Easy Access To Nearby Transportation Options, Making Commuting Simple. Blending Classic Charm With Contemporary Conveniences, This Move-in-ready Home Is Ready To Welcome Its New Owners!
Rooms Sizes
Kitchen:
16x8 First
Dining Room:
6x16 First
Living Room:
12x17 First
Family Room:
18x22 Basement
Den:
12x11 Basement
Bedroom 1:
14x11 First
Bedroom 2:
13x9 First
Bedroom 3:
13x18 Second
Bedroom 4:
15x16 Second
Room Levels
Basement:
BathOthr,Den,FamilyRm,GarEnter,Laundry
Ground:
n/a
Level 1:
2Bedroom,BathMain,Kitchen,LivDinRm,OutEntrn
Level 2:
2Bedroom,BathMain,SittngRm
Level 3:
n/a
Level Other:
n/a
Room Features
Kitchen:
Center Island, Separate Dining Area
Dining Room:
Living/Dining Combo
Master Bedroom:
1st Floor, Walk-In Closet
Bath:
n/a
Interior Features
Square Foot:
n/a
Year Renovated:
2025
Basement:
Yes - Finished, Full, Walkout
Full Baths:
3
Half Baths:
0
Appliances:
Carbon Monoxide Detector, Dishwasher, Kitchen Exhaust Fan, Range/Oven-Gas, Refrigerator, Washer
Flooring:
Tile, Wood
Fireplaces:
No
Fireplace:
n/a
Interior:
CODetect,FireExtg,StallShw,TubShowr,WlkInCls
Exterior Features
Garage Space:
1-Car
Garage:
Attached,InEntrnc
Driveway:
2 Car Width, Blacktop
Roof:
Asphalt Shingle
Exterior:
Composition Shingle
Swimming Pool:
No
Pool:
n/a
Utilities
Heating System:
1 Unit, Forced Hot Air
Heating Source:
Gas-Natural
Cooling:
1 Unit, Central Air
Water Heater:
Gas
Water:
Public Water
Sewer:
Public Sewer
Services:
Garbage Extra Charge
Lot Features
Acres:
0.25
Lot Dimensions:
78X140 AVG.
Lot Features:
Level Lot, Private Road
School Information
Elementary:
n/a
Middle:
FRANKLIN
High School:
FRANKLIN
Community Information
County:
Somerset
Town:
Franklin Twp.
Neighborhood:
n/a
Application Fee:
n/a
Association Fee:
n/a
Fee Includes:
n/a
Amenities:
n/a
Pets:
n/a
Financial Considerations
List Price:
$649,000
Tax Amount:
$7,453
Land Assessment:
$321,800
Build. Assessment:
$88,200
Total Assessment:
$410,000
Tax Rate:
1.75
Tax Year:
2024
Ownership Type:
Fee Simple
Listing Information
MLS ID:
3943030
List Date:
01-26-2025
Days On Market:
88
Listing Broker:
REALTY EXECUTIVES EXCEPTIONAL
Listing Agent:
















































Request More Information
Shawn and Diane Fox
RE/MAX American Dream
3108 Route 10 West
Denville, NJ 07834
Call: (973) 277-7853
Web: WillowWalkCondos.com

