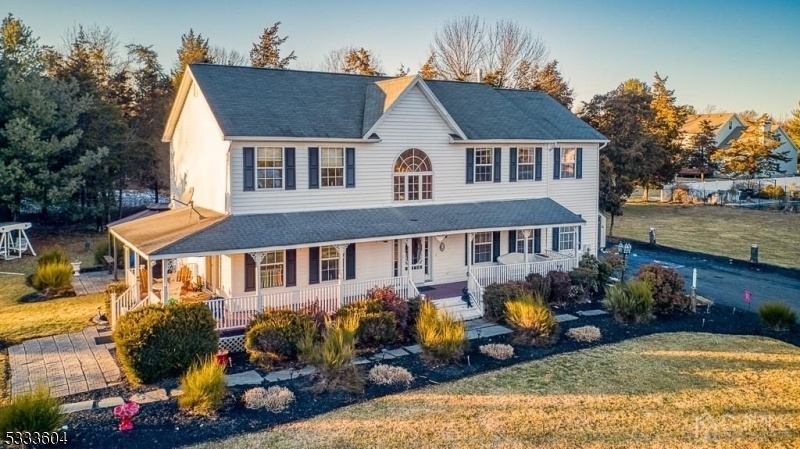74 Gates Rd
Franklin Twp, NJ 08873


















































Price: $929,900
GSMLS: 3942126Type: Single Family
Style: Colonial
Beds: 4
Baths: 2 Full & 2 Half
Garage: No
Year Built: 1995
Acres: 0.90
Property Tax: $13,091
Description
A 3200 Sq. Ft. Custom Pre-fab Home, Nestled On Almost 1 Acre Lot, Offers A Blend Of Luxury And Tranquility With A Tree-lined Backyard, Wraparound Porch, Gazebo, For Outdoor Enjoyment. Inside,the Home Features A Dramatic 2 Story Foyer With Elegant Crown Molding, A Stunning Chandelier, And Hardwood Floors, Creating A Grand Entrance. The Formal Dining Room, W/ Carpeted Floors, Arched Entryways, And French Doors, Exudes Sophistication, While The Adjacent Living Room Enhances The Home?s Charm. The Spacious Eat-in Kitchen Is A Chef's Paradise With Stainless Steel Appliances, Granite Countertops, An Undermount Sink, Tile Backsplash, Walk-in Pantry, Cherry Hardwood Floors & Cabinetry, With Sliders That Lead To The Rear Deck. The Family-room Features A Gas Fireplace W/mantel, Built-in Benches, And Large Windows That Flood The Space With Natural Light, With Sliders Opening To The Wraparound Porch. The Curved Staircase, Leads To The 2nd Floor Reveals Laminate Flooring And A Primary Bedroom Suite, Complete With A Fireplace, A Large Walk-in Closet With Organizers, And An En-suite Bathroom With A Dual Vanity, Soaking Tub & Linen Closet. 3 Additional Bedrooms & A Main Bathroom Complete This Level, Providing Ample Space For Yourself And Guests. The Finished Basement Is A Haven For Entertainment, W/recessed Lighting, Carpeting,sauna, Fireplace, Wet Bar, Powder Room, And Abundant Storage Space, With Bilco Door For Outdoor Access. Wrapped In Vinyl Siding & Featuring 2 Sheds & A Paved Driveway,
Rooms Sizes
Kitchen:
26x14 First
Dining Room:
12x11 First
Living Room:
22x14 First
Family Room:
26x14 First
Den:
n/a
Bedroom 1:
19x13 Second
Bedroom 2:
14x11 Second
Bedroom 3:
14x10 Second
Bedroom 4:
16x14 Second
Room Levels
Basement:
OutEntrn,PowderRm,RecRoom,Sauna,Storage,Utility
Ground:
DiningRm,FamilyRm,Foyer,Kitchen,Laundry,LivingRm,Porch,PowderRm
Level 1:
n/a
Level 2:
4 Or More Bedrooms, Attic, Bath Main, Bath(s) Other
Level 3:
n/a
Level Other:
n/a
Room Features
Kitchen:
Eat-In Kitchen, Pantry, Separate Dining Area
Dining Room:
Formal Dining Room
Master Bedroom:
Fireplace, Full Bath, Walk-In Closet
Bath:
Soaking Tub, Stall Shower
Interior Features
Square Foot:
3,200
Year Renovated:
n/a
Basement:
Yes - Bilco-Style Door, Finished, Full
Full Baths:
2
Half Baths:
2
Appliances:
Carbon Monoxide Detector, Dishwasher, Dryer, Kitchen Exhaust Fan, Range/Oven-Gas, Refrigerator, Washer
Flooring:
Carpeting, Tile, Wood
Fireplaces:
3
Fireplace:
Bedroom 1, Family Room, Gas Fireplace
Interior:
Bar-Wet, Blinds, Carbon Monoxide Detector, Smoke Detector
Exterior Features
Garage Space:
No
Garage:
n/a
Driveway:
2 Car Width, Blacktop
Roof:
Asphalt Shingle
Exterior:
Vinyl Siding
Swimming Pool:
No
Pool:
n/a
Utilities
Heating System:
Multi-Zone
Heating Source:
Gas-Natural
Cooling:
2 Units, Ceiling Fan, Central Air
Water Heater:
Gas
Water:
Well
Sewer:
Public Sewer
Services:
Cable TV Available, Garbage Extra Charge
Lot Features
Acres:
0.90
Lot Dimensions:
115X580 AVG.
Lot Features:
Level Lot, Wooded Lot
School Information
Elementary:
MACFEE
Middle:
SAMPSON
High School:
FRANKLIN
Community Information
County:
Somerset
Town:
Franklin Twp.
Neighborhood:
n/a
Application Fee:
n/a
Association Fee:
n/a
Fee Includes:
n/a
Amenities:
Sauna
Pets:
Yes
Financial Considerations
List Price:
$929,900
Tax Amount:
$13,091
Land Assessment:
$339,200
Build. Assessment:
$380,900
Total Assessment:
$720,100
Tax Rate:
1.75
Tax Year:
2024
Ownership Type:
Fee Simple
Listing Information
MLS ID:
3942126
List Date:
01-18-2025
Days On Market:
96
Listing Broker:
BHHS FOX & ROACH
Listing Agent:


















































Request More Information
Shawn and Diane Fox
RE/MAX American Dream
3108 Route 10 West
Denville, NJ 07834
Call: (973) 277-7853
Web: WillowWalkCondos.com

