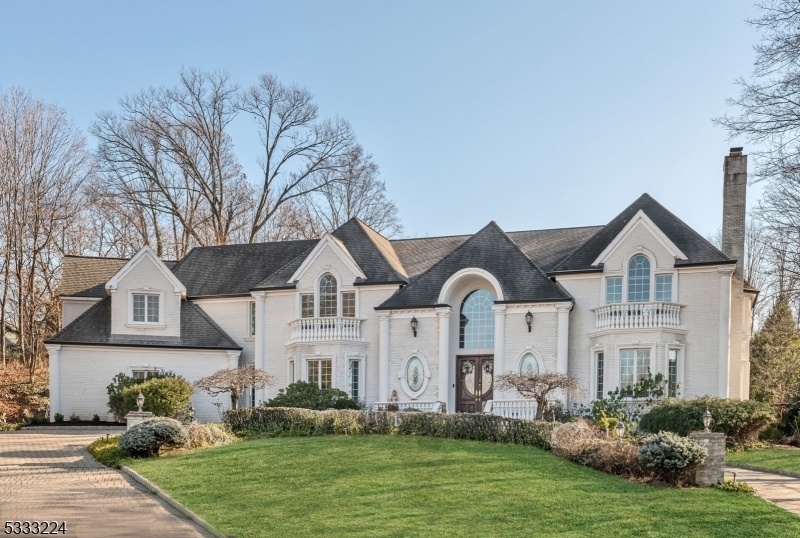783 Santa Fe Trl
Franklin Lakes Boro, NJ 07417


















































Price: $2,199,000
GSMLS: 3942028Type: Single Family
Style: Colonial
Beds: 5
Baths: 5 Full & 1 Half
Garage: 3-Car
Year Built: 2001
Acres: 1.40
Property Tax: $29,634
Description
Discover Unparalleled Luxury And Refined Living In This Exquisite Custom-built All-brick Home, Perfectly Situated At The End Of A Premier Cul-de-sac On 1.4 Lush, Private Acres. Designed By The Renowned Leonard Divak, This 6,600+ Sq. Ft. Residence Effortlessly Combines Timeless Elegance With Modern Comfort And Warmth. Step Through The Grand Entryway, Where Soaring Ceilings And Breathtaking Bridal Staircase Create An Unforgettable First Impression. Entertain In The Banquet-sized Dr W/butler's Pntry And Lr W/cozy Fpl. The Home's Perfectly Flowing Floor Plan Continues With The Chef's Kitchen Incl Granite Counters, Custom Cabinetry, Ss Appl, And Center Island. The Kit Opens Seamlessly Into The Dramatic Gr Rm, Showcasing 20' Ceilings, Wet Bar, And Impressive Fpl. A 1st Fl Office W/full Bth Offers Flexibility As A Guest Suite/br. A Family/media Rm, Mudrm W/lndry, And 2 Pr's Complete The Main Level. Upstairs, The Primary Suite Is A Lux Retreat, W/tray Ceiling, 2 Wic's And Bth W/double Vanity, Soaking Tub/separate Shower. Three Addt'l En-suite Br's And A Balcony Overlooking The Gr Rm Complete The 2nd Fl. The Beautifully Landscaped Backyard Offers A Private Oasis, Featuring A Spacious Patio, Built-in Bbq, 2 Retractable Awnings, And Majestic Waterfall Feature! The Att Grade-level 3-car Gar And Paver Circular Drive Provide Ample Parking. Special Features Incl 1st Fl Lndry, Hw And Marble Flrs, Ig-irrigation, Sec Sys, Surround Sound Throughout (note: Town Verified 4 Br Septic).
Rooms Sizes
Kitchen:
First
Dining Room:
First
Living Room:
First
Family Room:
First
Den:
n/a
Bedroom 1:
Second
Bedroom 2:
Second
Bedroom 3:
Second
Bedroom 4:
Second
Room Levels
Basement:
Storage Room, Utility Room
Ground:
n/a
Level 1:
BathOthr,DiningRm,FamilyRm,Foyer,GarEnter,GreatRm,Kitchen,Laundry,LivingRm,Office,Pantry,PowderRm
Level 2:
4 Or More Bedrooms, Bath(s) Other
Level 3:
n/a
Level Other:
n/a
Room Features
Kitchen:
Center Island, Eat-In Kitchen, Pantry
Dining Room:
n/a
Master Bedroom:
Full Bath, Sitting Room, Walk-In Closet
Bath:
Soaking Tub, Stall Shower
Interior Features
Square Foot:
n/a
Year Renovated:
n/a
Basement:
Yes - Full, Unfinished
Full Baths:
5
Half Baths:
1
Appliances:
Carbon Monoxide Detector, Central Vacuum, Cooktop - Gas, Dishwasher, Dryer, Kitchen Exhaust Fan, Microwave Oven, Range/Oven-Gas, Refrigerator, Wall Oven(s) - Gas, Washer, Water Softener-Own
Flooring:
Marble, Wood
Fireplaces:
2
Fireplace:
Gas Fireplace, Great Room, Living Room
Interior:
BarWet,CODetect,FireExtg,SecurSys,SmokeDet,SoakTub,StallShw,StallTub,StereoSy,TubShowr,WlkInCls
Exterior Features
Garage Space:
3-Car
Garage:
Attached Garage
Driveway:
2 Car Width, Paver Block
Roof:
Asphalt Shingle
Exterior:
Brick
Swimming Pool:
No
Pool:
n/a
Utilities
Heating System:
Baseboard - Hotwater, Forced Hot Air, Multi-Zone
Heating Source:
Gas-Natural
Cooling:
Central Air, Multi-Zone Cooling
Water Heater:
n/a
Water:
Public Water
Sewer:
Septic
Services:
n/a
Lot Features
Acres:
1.40
Lot Dimensions:
n/a
Lot Features:
Cul-De-Sac
School Information
Elementary:
COLONIAL R
Middle:
FRANKLIN
High School:
RAMAPO
Community Information
County:
Bergen
Town:
Franklin Lakes Boro
Neighborhood:
n/a
Application Fee:
n/a
Association Fee:
n/a
Fee Includes:
n/a
Amenities:
n/a
Pets:
n/a
Financial Considerations
List Price:
$2,199,000
Tax Amount:
$29,634
Land Assessment:
$490,100
Build. Assessment:
$1,159,900
Total Assessment:
$1,650,000
Tax Rate:
1.80
Tax Year:
2024
Ownership Type:
Fee Simple
Listing Information
MLS ID:
3942028
List Date:
01-17-2025
Days On Market:
7
Listing Broker:
COMPASS NEW JERSEY LLC
Listing Agent:


















































Request More Information
Shawn and Diane Fox
RE/MAX American Dream
3108 Route 10 West
Denville, NJ 07834
Call: (973) 277-7853
Web: WillowWalkCondos.com

