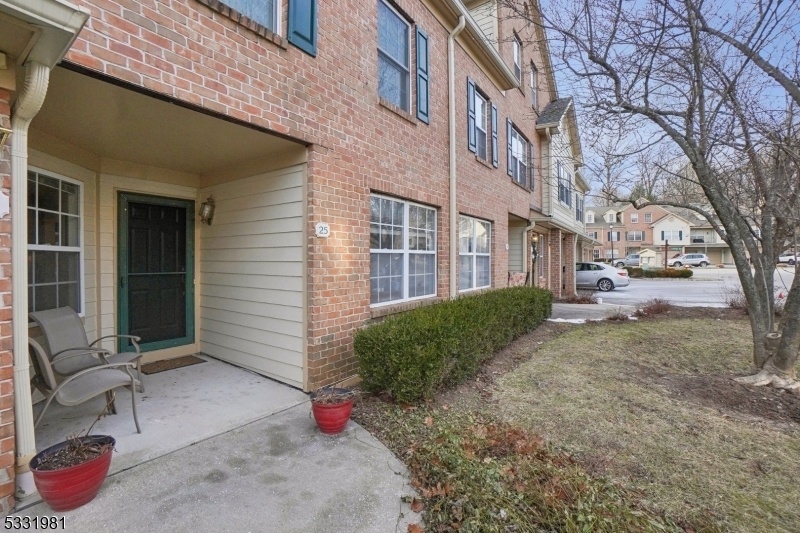25 Cadence Ct
Morris Twp, NJ 07960





























Price: $625,000
GSMLS: 3940735Type: Condo/Townhouse/Co-op
Style: One Floor Unit
Beds: 2
Baths: 2 Full & 1 Half
Garage: 1-Car
Year Built: 1993
Acres: 0.03
Property Tax: $8,532
Description
Welcome To This Beautifully Designed One Level Living Home, Offering The Perfect Blend Of Modern Convenience And Cozy Charm. Step Into An Inviting Open Floor Plan That Seamlessly Connects The Living, Dining, And Kitchen Areas, Creating A Bright And Spacious Atmosphere Perfect For Entertaining Or Relaxing. The Main Level Boasts Generously Sized Bedrooms, Ideal For Restful Retreats Or Flexible Use As A Home Office Or Guest Room. The Modern Kitchen Features Sleek Countertops, Ample Cabinetry, And Updated Appliances, All Overlooking The Living Space For Effortless Entertaining. The Deck Provide Easy Access To The Outside From The Living Room. The Owners Have Added Some Updates Including New Wood Floors. Downstairs, Discover The Fully Finished Basement ? A Versatile Haven Complete With A Full Bathroom. Whether You Envision A Private Guest Suite, A Home Theater, Or An Expansive Recreation Area, The Possibilities Are Endless. Additional Highlights Include Plenty Of Storage, Modern Finishes Throughout, And Access To Community Amenities. Located Near Shopping, Dining, And Transportation, This Condo Is The Perfect Place To Call Home. Don?t Miss Your Chance To Experience Stylish And Functional Living!
Rooms Sizes
Kitchen:
11x9 First
Dining Room:
13x13 First
Living Room:
17x13 First
Family Room:
26x21 Basement
Den:
18x10 Basement
Bedroom 1:
17x12 First
Bedroom 2:
13x10 First
Bedroom 3:
n/a
Bedroom 4:
n/a
Room Levels
Basement:
1Bedroom,BathOthr,Den,FamilyRm,SeeRem,Storage,Utility
Ground:
2Bedroom,BathMain,DiningRm,FamilyRm,GarEnter,Kitchen,Laundry,LivingRm
Level 1:
n/a
Level 2:
n/a
Level 3:
n/a
Level Other:
n/a
Room Features
Kitchen:
Eat-In Kitchen
Dining Room:
Living/Dining Combo
Master Bedroom:
1st Floor, Full Bath
Bath:
Jetted Tub, Stall Shower
Interior Features
Square Foot:
n/a
Year Renovated:
2012
Basement:
Yes - Full
Full Baths:
2
Half Baths:
1
Appliances:
Carbon Monoxide Detector, Dishwasher, Disposal, Dryer, Microwave Oven, Self Cleaning Oven, Washer
Flooring:
Carpeting, Tile, Wood
Fireplaces:
1
Fireplace:
Gas Fireplace, Living Room
Interior:
Smoke Detector, Walk-In Closet
Exterior Features
Garage Space:
1-Car
Garage:
Built-In Garage, Garage Door Opener
Driveway:
Additional Parking, Blacktop
Roof:
Asphalt Shingle
Exterior:
Brick
Swimming Pool:
Yes
Pool:
Association Pool
Utilities
Heating System:
1 Unit, Forced Hot Air
Heating Source:
Gas-Natural
Cooling:
1 Unit, Central Air
Water Heater:
Gas
Water:
Public Water
Sewer:
Public Sewer
Services:
n/a
Lot Features
Acres:
0.03
Lot Dimensions:
n/a
Lot Features:
n/a
School Information
Elementary:
n/a
Middle:
n/a
High School:
Morristown High School (9-12)
Community Information
County:
Morris
Town:
Morris Twp.
Neighborhood:
Moore Estate
Application Fee:
$300
Association Fee:
$608 - Monthly
Fee Includes:
Maintenance-Common Area, Maintenance-Exterior, Snow Removal
Amenities:
Club House, Pool-Outdoor, Tennis Courts
Pets:
Yes
Financial Considerations
List Price:
$625,000
Tax Amount:
$8,532
Land Assessment:
$200,000
Build. Assessment:
$226,200
Total Assessment:
$426,200
Tax Rate:
2.00
Tax Year:
2024
Ownership Type:
Condominium
Listing Information
MLS ID:
3940735
List Date:
01-09-2025
Days On Market:
0
Listing Broker:
KELLER WILLIAMS SUBURBAN REALTY
Listing Agent:
Steven Gendel





























Request More Information
Shawn and Diane Fox
RE/MAX American Dream
3108 Route 10 West
Denville, NJ 07834
Call: (973) 277-7853
Web: WillowWalkCondos.com




