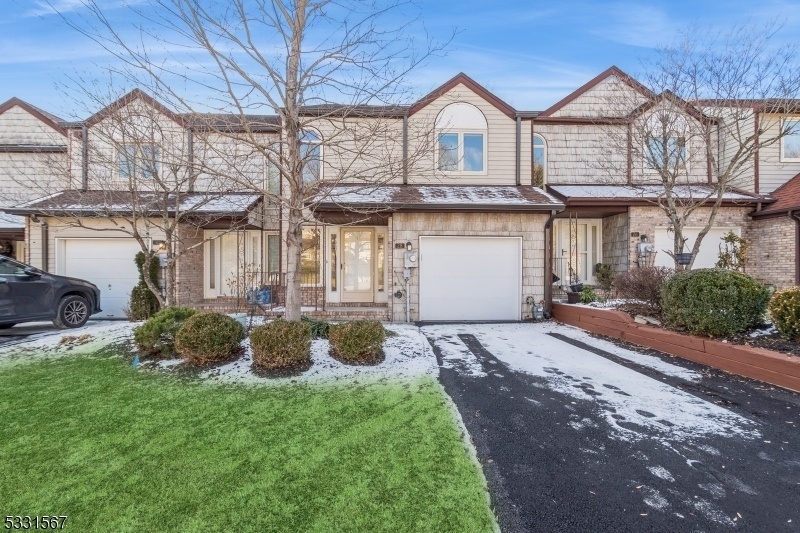28 Monett Ct
Parsippany-Troy Hills Twp, NJ 07950





































Price: $630,000
GSMLS: 3940557Type: Condo/Townhouse/Co-op
Style: Multi Floor Unit
Beds: 2
Baths: 2 Full & 1 Half
Garage: 1-Car
Year Built: 1991
Acres: 0.06
Property Tax: $10,658
Description
A Beautifully Renovated Townhome That Offers An Array Of Modern Features And Amenities. Some Key Points:entry & Living Space: A Spacious Two-story Foyer Leads Into An Open Floor Plan, Featuring A Living Room W A Fireplace, Skylights, & New Red Oak Hardwood Floors.kitchen & Dining: A Formal Dining Room & A Newly Designed Open Concept Kitchen With Modern Cabinets, An Island, A Chimney-style Exhaust, Quartz Countertops, & Ge Appliances.bathrooms: 2.5 Upgraded Bathrooms.utilities: Recent Upgrades Include A Water Heater & Hvac System, Both Only 3 Years Old.bedrooms: The Second Level Features Two Sizable Bedroom Suites, Each W Private Ensuite Baths & Walk-in Closets.additional Spaces: A Finished Basement That Opens To The Backyard & Nearby Woods, A New Rear Deck, & Upgrades Such As A New Garage Door, Opener, Driveway, Gutters, & Guards.aesthetic Value: The Home Is Well-lit Throughout & Tastefully Painted In Fusion White.community Amenities: Skyview Heights Offers A Heated Saltwater Outdoor Pool, Clubhouse, Tennis/pickleball Courts, & A Playground.location: The Townhome Is Conveniently Located Near Shopping, Dining, Entertainment, & With Easy Access To The Morris Plains Train Station. It's Situated In Parsippany With A Morris Plains Mailing Address, & Falls Within The Highly Rated Parsippany School District.this Property Is A Great Opportunity For Anyone Seeking A Modern, Move-in Ready Home W Ample Community Amenities & A Convenient Location.
Rooms Sizes
Kitchen:
First
Dining Room:
First
Living Room:
First
Family Room:
n/a
Den:
n/a
Bedroom 1:
Second
Bedroom 2:
Second
Bedroom 3:
n/a
Bedroom 4:
n/a
Room Levels
Basement:
Laundry Room, Utility Room
Ground:
n/a
Level 1:
Dining Room, Kitchen, Living Room, Powder Room
Level 2:
2 Bedrooms, Bath(s) Other
Level 3:
n/a
Level Other:
n/a
Room Features
Kitchen:
See Remarks
Dining Room:
Formal Dining Room
Master Bedroom:
Full Bath, Walk-In Closet
Bath:
n/a
Interior Features
Square Foot:
1,656
Year Renovated:
2024
Basement:
Yes - Finished
Full Baths:
2
Half Baths:
1
Appliances:
Dishwasher, Microwave Oven, Range/Oven-Gas, Refrigerator
Flooring:
See Remarks, Wood
Fireplaces:
1
Fireplace:
Living Room
Interior:
Skylight, Walk-In Closet
Exterior Features
Garage Space:
1-Car
Garage:
Attached Garage
Driveway:
1 Car Width, Blacktop
Roof:
Asphalt Shingle
Exterior:
Brick, Vinyl Siding
Swimming Pool:
Yes
Pool:
Association Pool
Utilities
Heating System:
1 Unit
Heating Source:
Electric, Gas-Natural
Cooling:
1 Unit, Central Air
Water Heater:
Gas
Water:
Public Water
Sewer:
Public Sewer
Services:
n/a
Lot Features
Acres:
0.06
Lot Dimensions:
n/a
Lot Features:
Cul-De-Sac
School Information
Elementary:
Littleton Elementary School (K-5)
Middle:
Brooklawn Middle School (6-8)
High School:
Parsippany Hills High School (9-12)
Community Information
County:
Morris
Town:
Parsippany-Troy Hills Twp.
Neighborhood:
Skyview Heights
Application Fee:
n/a
Association Fee:
$220 - Monthly
Fee Includes:
Maintenance-Common Area, Maintenance-Exterior
Amenities:
Club House, Exercise Room, Playground, Pool-Outdoor, Tennis Courts
Pets:
Yes
Financial Considerations
List Price:
$630,000
Tax Amount:
$10,658
Land Assessment:
$120,600
Build. Assessment:
$186,200
Total Assessment:
$306,800
Tax Rate:
3.38
Tax Year:
2024
Ownership Type:
Condominium
Listing Information
MLS ID:
3940557
List Date:
01-08-2025
Days On Market:
6
Listing Broker:
BHHS FOX & ROACH
Listing Agent:
Thomas Mathew





































Request More Information
Shawn and Diane Fox
RE/MAX American Dream
3108 Route 10 West
Denville, NJ 07834
Call: (973) 277-7853
Web: WillowWalkCondos.com




