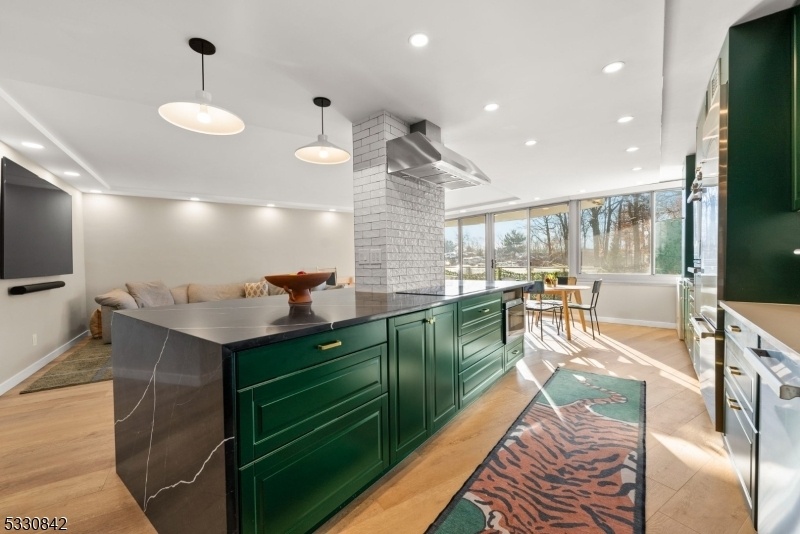1 Claridge Dr
Verona Twp, NJ 07044

































Price: $649,000
GSMLS: 3940467Type: Condo/Townhouse/Co-op
Style: One Floor Unit
Beds: 3
Baths: 2 Full & 1 Half
Garage: No
Year Built: 1965
Acres: 6.85
Property Tax: $11,313
Description
Prepare To Be Amazed By This 3 Bed, 2.5 Bath, Renovated Condominium With Full Service Amenities And Unmatched Convenience. This Expansive Unit At Claridge House 1, Just 30 Feet From The Elevator, Has Been Perfectly Redesigned With An Open Concept Kitchen, Private Primary Suite, In-unit Laundry Room, And Tons Of Storage. Natural Light Pours Into The Unit All Day With Its Southeastern Exposure, And Full Walls Of Windows In Each Room. The Kitchen Features Bertazzoni Appliances, Induction Range W/ Hood, Coffee/bar Corner Flanked By Pantry Space, And A 6 Seater Breakfast Bar. The Primary Wing With A Huge Custom Walk-in Closet, Spa-like Bathroom And Well Designed Bedroom Is The Epitome Of Residential Indulgence. Add In Beautiful Wide Plank Floors, Recessed Lighting Throughout, Automatic Window Shades, Big Pantry, Easy Access Powder Room, Large Closets, 14' Balcony And More! Claridge 1 Is Glowing With Its Recent Common Area Revamp Of The Lobby And Hallways. Amenities Include 24 Hr Doorman/concierge/valet, Tennis And Pickleball Courts, Fitness Room, Heated Outdoor Pool With Patio And Grills And Community Room. Hoa Fee Covers All Utilities Costs. Come See This Stellar Home!
Rooms Sizes
Kitchen:
16x30 First
Dining Room:
9x9 First
Living Room:
13x26 First
Family Room:
n/a
Den:
n/a
Bedroom 1:
13x15 First
Bedroom 2:
13x21 First
Bedroom 3:
12x21 First
Bedroom 4:
n/a
Room Levels
Basement:
n/a
Ground:
n/a
Level 1:
3 Bedrooms, Bath Main, Bath(s) Other, Foyer, Kitchen, Laundry Room, Living Room, Pantry
Level 2:
n/a
Level 3:
n/a
Level Other:
n/a
Room Features
Kitchen:
Breakfast Bar, Galley Type, Pantry, Separate Dining Area
Dining Room:
Living/Dining Combo
Master Bedroom:
1st Floor, Full Bath, Walk-In Closet
Bath:
Soaking Tub, Stall Shower, Steam
Interior Features
Square Foot:
2,000
Year Renovated:
2023
Basement:
No
Full Baths:
2
Half Baths:
1
Appliances:
Cooktop - Induction, Dishwasher, Dryer, Washer
Flooring:
Tile, Wood
Fireplaces:
No
Fireplace:
n/a
Interior:
BarDry,Elevator,Shades,SoakTub,Steam,WndwTret
Exterior Features
Garage Space:
No
Garage:
Built-In Garage, Garage Parking, See Remarks
Driveway:
Off-Street Parking, Parking Lot-Exclusive, See Remarks
Roof:
Flat
Exterior:
Stucco
Swimming Pool:
Yes
Pool:
Association Pool
Utilities
Heating System:
4+ Units, Forced Hot Air
Heating Source:
Electric
Cooling:
4+ Units, Multi-Zone Cooling, Wall A/C Unit(s)
Water Heater:
Electric
Water:
Public Water
Sewer:
Public Sewer
Services:
Cable TV Available, Fiber Optic Available
Lot Features
Acres:
6.85
Lot Dimensions:
n/a
Lot Features:
Cul-De-Sac, Mountain View, Skyline View
School Information
Elementary:
LANING AVE
Middle:
VERONA
High School:
VERONA
Community Information
County:
Essex
Town:
Verona Twp.
Neighborhood:
Claridge House
Application Fee:
$250
Association Fee:
$2,013 - Monthly
Fee Includes:
Electric, Heat, Maintenance-Common Area, Maintenance-Exterior, Sewer Fees, Snow Removal, Trash Collection, Water Fees
Amenities:
Elevator,Exercise,MulSport,PoolOtdr,Storage,Tennis
Pets:
Call
Financial Considerations
List Price:
$649,000
Tax Amount:
$11,313
Land Assessment:
$132,000
Build. Assessment:
$234,600
Total Assessment:
$366,600
Tax Rate:
3.06
Tax Year:
2024
Ownership Type:
Fee Simple
Listing Information
MLS ID:
3940467
List Date:
01-08-2025
Days On Market:
42
Listing Broker:
COMPASS NEW JERSEY LLC
Listing Agent:

































Request More Information
Shawn and Diane Fox
RE/MAX American Dream
3108 Route 10 West
Denville, NJ 07834
Call: (973) 277-7853
Web: WillowWalkCondos.com

