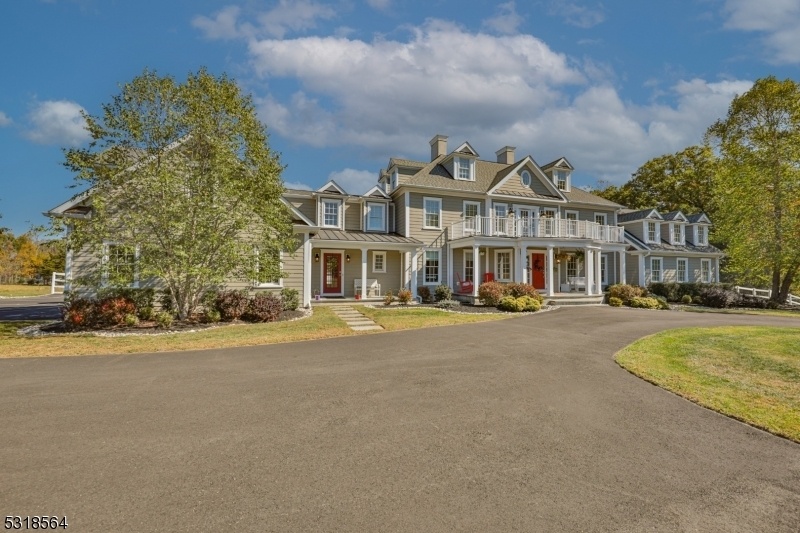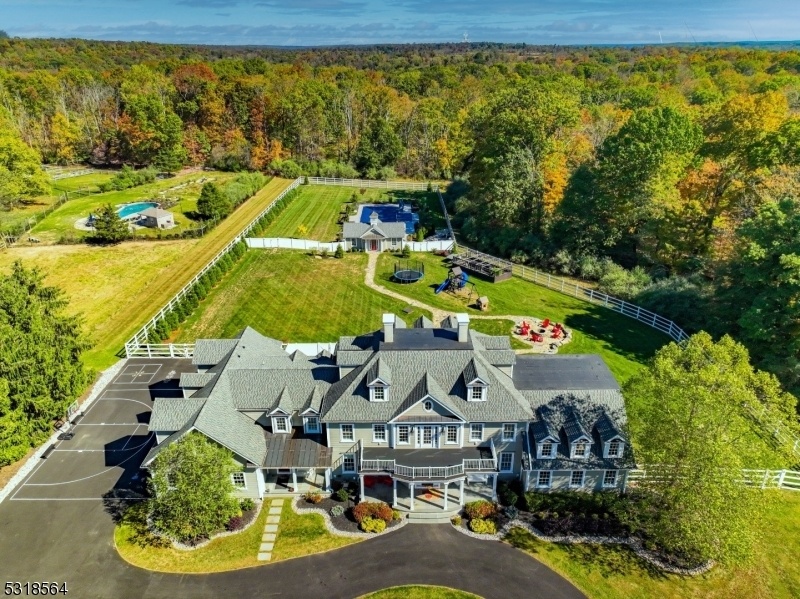114 Federal Twist Rd
Delaware Twp, NJ 08559


















































Price: $2,800,000
GSMLS: 3939939Type: Single Family
Style: Colonial
Beds: 6
Baths: 8 Full
Garage: 4-Car
Year Built: 2021
Acres: 7.98
Property Tax: $30,728
Description
Spectacular Modern Estate With Many Luxurious Amenities! This Extraordinary 2021 Custom-built Home Features Exquisite Living Space, Nestled On A Private Almost 8-acre Lot. This Expansive Floor Plan Was Designed W/luxury And Convenience In Mind. On The 1st Floor, A Fully Appointed Kitchen W/quartz Countertops, Ss Appliances, Island And An Abundance Of Cabinets. An Elegant Grand Room W/18 Ft High Ceilings And A Classic Fireplace. The 1st Floor Primary Suite Boasts A Superior Custom Bath And Enormous Walk-in Closet W/clothes Washer & Dryer. This Floor Also Features An Office, Dining Room, Sunroom And Mud Room - There's Even A Dog Shower! Upstairs, 4 Suites W/3 Full Baths, & Additional 2nd Floor Laundry. The 3rd Floor Offers Another Large Suite W/bath And Lounge Area. The Finished Basement Is An Entertainer's Delight: Recreation Room, Custom Media Room, Music Studio, Large Gym W/infrared Sauna, Kitchenette, And Full Bath. Outside, This Fenced Backyard Has It All: Brick & Bluestone Terrace, Raised Garden Beds, Wet-set Stone Firepit, & Fenced Pet Area W/custom Turf. Enjoy A New In-ground Concrete Pool W/custom Lighting, Enhanced Audio Experience Package, Waterslide, & Hot Tub. A Fully-equipped Custom Pool House W/kitchen, Bath, Laundry, & Hvac. A Freshly Paved Driveway W/4-car Garage, Storage Shed & Basketball & Game Striping. Only A Short Drive To New Hope & Lambertville, There's No Shortage Of Entertainment Options! You Have To See This Property For Yourself!
Rooms Sizes
Kitchen:
12x18 First
Dining Room:
17x14 First
Living Room:
24x18 First
Family Room:
21x18 First
Den:
16x14 First
Bedroom 1:
23x17 First
Bedroom 2:
20x36 Second
Bedroom 3:
17x15 Second
Bedroom 4:
16x15 Second
Room Levels
Basement:
Bath(s) Other, Exercise Room
Ground:
Vestibul,Kitchen,Media,RecRoom,Sauna,Storage,Utility
Level 1:
1Bedroom,BathMain,BathOthr,Breakfst,FamilyRm,Foyer,GreatRm,Kitchen,Laundry,MudRoom,Office
Level 2:
4 Or More Bedrooms, Bath(s) Other, Laundry Room
Level 3:
1Bedroom,BathOthr,SittngRm
Level Other:
n/a
Room Features
Kitchen:
Breakfast Bar, Center Island, Eat-In Kitchen, Second Kitchen, Separate Dining Area
Dining Room:
Formal Dining Room
Master Bedroom:
1st Floor, Dressing Room, Full Bath, Other Room, Walk-In Closet
Bath:
Soaking Tub, Stall Shower
Interior Features
Square Foot:
11,255
Year Renovated:
2023
Basement:
Yes - Finished, French Drain, Full
Full Baths:
8
Half Baths:
0
Appliances:
Cooktop - Gas, Dishwasher, Dryer, Generator-Hookup, Hot Tub, Microwave Oven, Refrigerator, See Remarks, Stackable Washer/Dryer, Wall Oven(s) - Gas, Washer, Water Filter, Water Softener-Own, Wine Refrigerator
Flooring:
Tile, Wood
Fireplaces:
1
Fireplace:
Great Room
Interior:
Blinds,CODetect,CeilCath,CeilHigh,Sauna,SecurSys,Skylight,SoakTub,StallShw,StallTub,StereoSy,WlkInCls
Exterior Features
Garage Space:
4-Car
Garage:
Attached,DoorOpnr,InEntrnc,Oversize
Driveway:
Blacktop, Circular
Roof:
Asphalt Shingle, Metal
Exterior:
Composition Shingle
Swimming Pool:
Yes
Pool:
Heated, In-Ground Pool, Outdoor Pool
Utilities
Heating System:
4+ Units, Forced Hot Air
Heating Source:
Electric,GasPropO
Cooling:
Central Air
Water Heater:
Gas
Water:
Well
Sewer:
Septic 5+ Bedroom Town Verified
Services:
n/a
Lot Features
Acres:
7.98
Lot Dimensions:
n/a
Lot Features:
Level Lot
School Information
Elementary:
n/a
Middle:
n/a
High School:
n/a
Community Information
County:
Hunterdon
Town:
Delaware Twp.
Neighborhood:
Not in a Development
Application Fee:
n/a
Association Fee:
n/a
Fee Includes:
n/a
Amenities:
n/a
Pets:
n/a
Financial Considerations
List Price:
$2,800,000
Tax Amount:
$30,728
Land Assessment:
$211,800
Build. Assessment:
$906,000
Total Assessment:
$1,117,800
Tax Rate:
2.75
Tax Year:
2024
Ownership Type:
Fee Simple
Listing Information
MLS ID:
3939939
List Date:
01-05-2025
Days On Market:
3
Listing Broker:
KELLER WILLIAMS REAL ESTATE
Listing Agent:
Ashley Carrigan


















































Request More Information
Shawn and Diane Fox
RE/MAX American Dream
3108 Route 10 West
Denville, NJ 07834
Call: (973) 277-7853
Web: WillowWalkCondos.com

