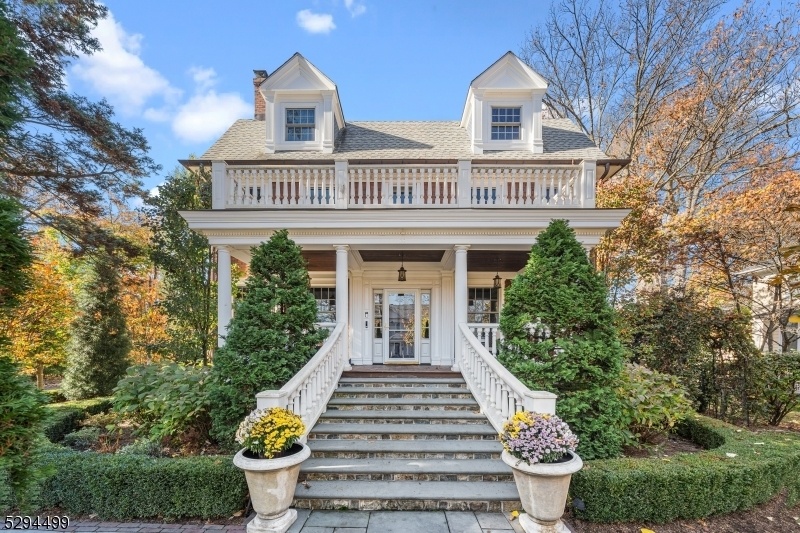67 Tulip St
Summit City, NJ 07901















































Price: $2,755,000
GSMLS: 3939359Type: Single Family
Style: Custom Home
Beds: 4
Baths: 4 Full & 1 Half
Garage: 1-Car
Year Built: 2016
Acres: 0.17
Property Tax: $22,215
Description
Timeless $3.2m 2016 Transitional Rebuild. 0.5 Mi From Downtown Center, 1 Block To Brayton Elementary & Summit Middle School, Minutes To High School. 1 Block To Iconic Memorial Field With 6 Tennis Courts, Basketball, Track & Ball Fields. Sidewalks. Extensive Landscape & Plantings Provide 4 Season Colors On A Corner Lot. Home Is Stone & Brick Transitional Architecture. Inside, Find Timeless Elegance & Craftsmanship Throughout. Features Too Many To List.1st Floor: Cust Kitchen, 8-seat Table, Foyer, Mud-room On Garage Ent W With/6 Cubbies, Home Theater, Custom Mahogany Library, Bath Powder Room. F&r Porch, Sitting Areas. Cust Garage, Dual Entry To Basement Storage, Mudroom. Gym W/tonal Sys. Soundproof Office Suite W/3 Stations. Workshop. 2nd Floor: Mstr Suite, Wic, Marble Bathroom, Soaking Tub, Turkish Sauna. Full Hall Bath, Guest Suite, Party Deck, And Solar H20 Trellis. 3rd Floor: Open Room Designed For Sharing Up To 3, 3-zone Wic, 3 Sinks, Dual-stall Showers, Tub Systems: R48 Walls, Roof. Elegant Tinted Anderson Sec Windows. 2-20kw Auto-generators. Underground Utils. Honeywell Security & Fire Sprinkler Sys, Ext Cams. 16-zone Irrigation, Ext Lighting. All Rooms Radiant Floor Heat & Sep Fresh Air Circ Sys, Zoned Ac. Wired For Low Voltage, Cat6, Fiber, & Niles Zoned Ceiling Speakers. Home Automation Sys In-wall Ipads Throughout. Lutron Wall Switches And Outlets (controllable By Home Automation). Geothermal Heat Pump Hvac, W/solar Supplement. 2 Gas Fireplaces, Remote Controlled
Rooms Sizes
Kitchen:
n/a
Dining Room:
n/a
Living Room:
n/a
Family Room:
n/a
Den:
n/a
Bedroom 1:
n/a
Bedroom 2:
n/a
Bedroom 3:
n/a
Bedroom 4:
n/a
Room Levels
Basement:
n/a
Ground:
n/a
Level 1:
n/a
Level 2:
n/a
Level 3:
n/a
Level Other:
n/a
Room Features
Kitchen:
Center Island
Dining Room:
n/a
Master Bedroom:
n/a
Bath:
n/a
Interior Features
Square Foot:
3,500
Year Renovated:
2016
Basement:
Yes - Finished-Partially, Walkout
Full Baths:
4
Half Baths:
1
Appliances:
Carbon Monoxide Detector, Cooktop - Induction, Dishwasher, Dryer, Generator-Built-In, Instant Hot Water, Kitchen Exhaust Fan, Microwave Oven, Range/Oven-Electric, Refrigerator, Satellite Dish/Antenna, Sump Pump, Washer, Water Filter
Flooring:
n/a
Fireplaces:
2
Fireplace:
Gas Ventless
Interior:
n/a
Exterior Features
Garage Space:
1-Car
Garage:
Finished Garage, Garage Door Opener, Oversize Garage
Driveway:
2 Car Width, Non-Surfaced
Roof:
Asphalt Shingle
Exterior:
Stone
Swimming Pool:
No
Pool:
n/a
Utilities
Heating System:
Geothermal, Multi-Zone, Radiant - Hot Water
Heating Source:
Electric,SolarOwn
Cooling:
Geothermal, Heatpump, Multi-Zone Cooling
Water Heater:
From Furnace, Solar
Water:
Public Water
Sewer:
Public Sewer
Services:
Fiber Optic Available, Garbage Included
Lot Features
Acres:
0.17
Lot Dimensions:
n/a
Lot Features:
Corner
School Information
Elementary:
n/a
Middle:
n/a
High School:
n/a
Community Information
County:
Union
Town:
Summit City
Neighborhood:
n/a
Application Fee:
n/a
Association Fee:
n/a
Fee Includes:
n/a
Amenities:
n/a
Pets:
n/a
Financial Considerations
List Price:
$2,755,000
Tax Amount:
$22,215
Land Assessment:
$197,200
Build. Assessment:
$312,800
Total Assessment:
$510,000
Tax Rate:
4.36
Tax Year:
2024
Ownership Type:
Fee Simple
Listing Information
MLS ID:
3939359
List Date:
12-31-2024
Days On Market:
111
Listing Broker:
NJ REAL ESTATE BOUTIQUE LLC
Listing Agent:















































Request More Information
Shawn and Diane Fox
RE/MAX American Dream
3108 Route 10 West
Denville, NJ 07834
Call: (973) 277-7853
Web: WillowWalkCondos.com

