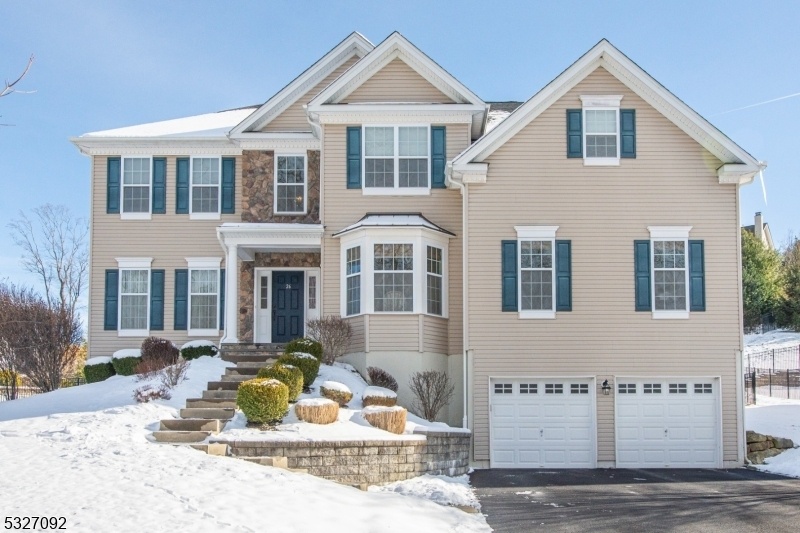26 Elias Dr
Mount Olive Twp, NJ 07828















































Price: $925,000
GSMLS: 3938894Type: Single Family
Style: Colonial
Beds: 4
Baths: 2 Full & 1 Half
Garage: 2-Car
Year Built: 2015
Acres: 0.38
Property Tax: $18,609
Description
Fabulous Toll Brothers Award Winning Columbia Model In Prestigious Morris Chase In Mt Olive! Fall In Love With The Grand And Impressive Floor Plan Of This Sensational Colonial Home Featuring A Welcoming 2 Story Foyer, A Convenient 1st Floor Office, A Stunning Kitchen With Center Island And A Breakfast Area, An Opulent 2 Story Family Room With Wall Of Windows, Gas Fireplace, Recessed Lighting And Back Staircase. This Level Continues With Formal Living And Dining Rooms With Classic Architectural Columns, A Huge Great Room Perfect For Entertaining, A Lovely Powder Room And A Laundry Room. Upstairs The Primary Suite Delights With Its Sitting Room, Walk-in Closet And A Luxurious En-suite Bath. 3 Additional Bedrooms And Another Full Bath Complete This Spacious Upper Level. The Floor Plan Also Offers A Huge Basement And Is Plumbed For A 3rd Full Bathroom. As Fabulous As This Home Is- So Is The Lifestyle Of Ownership In Morris Chase. This Fantastic Resort-like Community Offers A Club House Perfect For Entertaining And Parties Which Includes 5,000 Sq Ft Of Space With A Full Catering Kitchen, A Billiard Room, Multiple Large Screen Tv's And Seating Areas. Enjoy The Outdoor Heated Pool, Beach Volleyball Court, State Of The Art Fitness Center, Tot Lots, And Basketball And Tennis Courts. Don't Miss This Fantastic Opportunity To Own A Toll Brothers Home In Pristine Condition On A Gorgeous Lot In One Of Mt Olive's Most Prestigious Neighborhoods.....hurry On This One!
Rooms Sizes
Kitchen:
15x20 First
Dining Room:
15x13 First
Living Room:
17x14 First
Family Room:
21x15 First
Den:
n/a
Bedroom 1:
16x15 Second
Bedroom 2:
14x13 Second
Bedroom 3:
14x12 Second
Bedroom 4:
14x12 Second
Room Levels
Basement:
n/a
Ground:
n/a
Level 1:
Dining Room, Family Room, Foyer, Great Room, Kitchen, Laundry Room, Living Room, Office, Powder Room
Level 2:
4 Or More Bedrooms, Bath Main, Bath(s) Other
Level 3:
n/a
Level Other:
n/a
Room Features
Kitchen:
Center Island, Eat-In Kitchen, Pantry
Dining Room:
Formal Dining Room
Master Bedroom:
Full Bath, Sitting Room, Walk-In Closet
Bath:
Jetted Tub, Stall Shower
Interior Features
Square Foot:
3,798
Year Renovated:
n/a
Basement:
Yes - Full
Full Baths:
2
Half Baths:
1
Appliances:
Carbon Monoxide Detector, Dishwasher, Dryer, Microwave Oven, Range/Oven-Gas, Refrigerator, Sump Pump, Washer
Flooring:
Carpeting, Tile, Wood
Fireplaces:
1
Fireplace:
Family Room, Gas Fireplace
Interior:
Blinds,CODetect,CeilCath,CeilHigh,SecurSys,Shades,SmokeDet,StallTub,WlkInCls,WndwTret
Exterior Features
Garage Space:
2-Car
Garage:
Attached Garage, Garage Door Opener
Driveway:
2 Car Width, Blacktop
Roof:
Asphalt Shingle
Exterior:
Vinyl Siding
Swimming Pool:
Yes
Pool:
Association Pool
Utilities
Heating System:
2 Units, Forced Hot Air, Multi-Zone
Heating Source:
Gas-Natural
Cooling:
2 Units, Central Air, Multi-Zone Cooling
Water Heater:
Gas
Water:
Public Water
Sewer:
Public Sewer
Services:
Cable TV Available, Garbage Included
Lot Features
Acres:
0.38
Lot Dimensions:
n/a
Lot Features:
Open Lot, Wooded Lot
School Information
Elementary:
Chester M. Stephens Elementary School (K-5)
Middle:
n/a
High School:
n/a
Community Information
County:
Morris
Town:
Mount Olive Twp.
Neighborhood:
Morris Chase
Application Fee:
$675
Association Fee:
$98 - Monthly
Fee Includes:
Maintenance-Common Area, See Remarks
Amenities:
Club House, Exercise Room, Kitchen Facilities, Playground, Pool-Outdoor, Tennis Courts
Pets:
Yes
Financial Considerations
List Price:
$925,000
Tax Amount:
$18,609
Land Assessment:
$152,900
Build. Assessment:
$381,100
Total Assessment:
$534,000
Tax Rate:
3.39
Tax Year:
2024
Ownership Type:
Fee Simple
Listing Information
MLS ID:
3938894
List Date:
12-23-2024
Days On Market:
0
Listing Broker:
COLDWELL BANKER REALTY
Listing Agent:
Debra Burke















































Request More Information
Shawn and Diane Fox
RE/MAX American Dream
3108 Route 10 West
Denville, NJ 07834
Call: (973) 277-7853
Web: WillowWalkCondos.com




