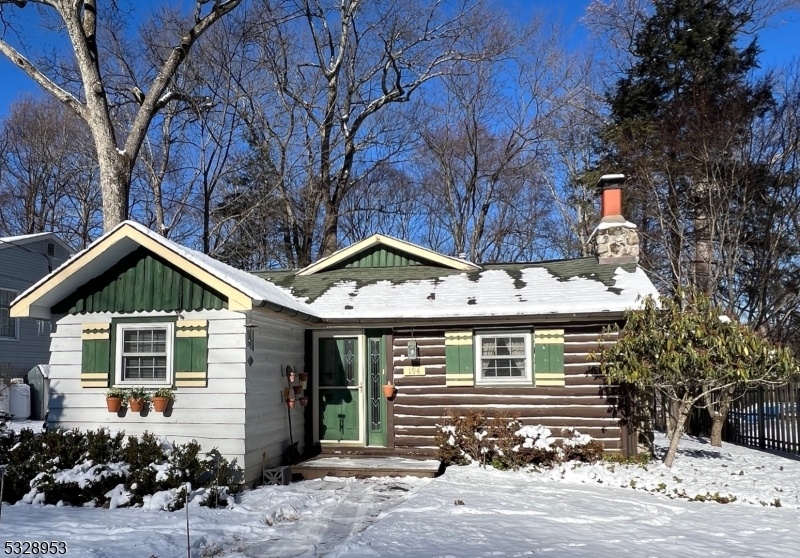194 Glenside Trl
Byram Twp, NJ 07871







































Price: $394,500
GSMLS: 3938305Type: Single Family
Style: Custom Home
Beds: 3
Baths: 2 Full
Garage: No
Year Built: 1927
Acres: 0.23
Property Tax: $8,288
Description
Beautiful Lake Mohawk Crane Home/log Cabin Style Home Dating Back To 1927 With Historic Background And Updated With Expanded Living Areas! Beautiful Living Room With Original Crane/stone Fireplace. Large Eat In Kitchen And 3 Large Bedrooms, 2 Full Baths Make This A Home You Can Definitely Spread Out In! Back Deck With Partial Winter Views Of Lake Mohawk. Finished Large Basement With Wood Burning Stove Make This Home Complete! Natural Gas Heat And Electric Heat As A Backup. You Won't Want To Miss This Gem With Private Backyard And All The Lake Amenities. Not A Drive By... House Is Much Larger Than What Is Seen From The Street!
Rooms Sizes
Kitchen:
27x12 First
Dining Room:
n/a
Living Room:
16x12 First
Family Room:
n/a
Den:
n/a
Bedroom 1:
15x14 First
Bedroom 2:
13x9 First
Bedroom 3:
11x11 First
Bedroom 4:
n/a
Room Levels
Basement:
n/a
Ground:
Family Room, Laundry Room, Workshop
Level 1:
3 Bedrooms, Bath Main, Bath(s) Other, Kitchen
Level 2:
n/a
Level 3:
n/a
Level Other:
n/a
Room Features
Kitchen:
Eat-In Kitchen, See Remarks
Dining Room:
n/a
Master Bedroom:
1st Floor, Walk-In Closet
Bath:
n/a
Interior Features
Square Foot:
n/a
Year Renovated:
1987
Basement:
Yes - Bilco-Style Door, Finished, Full
Full Baths:
2
Half Baths:
0
Appliances:
Carbon Monoxide Detector, Dishwasher, Dryer, Kitchen Exhaust Fan, Microwave Oven, Range/Oven-Electric, Refrigerator, Washer
Flooring:
Carpeting, Laminate, Tile, Vinyl-Linoleum
Fireplaces:
2
Fireplace:
Family Room, Living Room, See Remarks, Wood Burning, Wood Stove-Freestanding
Interior:
CODetect,CeilHigh,Skylight,SmokeDet,TubShowr,WlkInCls
Exterior Features
Garage Space:
No
Garage:
n/a
Driveway:
2 Car Width, Blacktop
Roof:
Asphalt Shingle
Exterior:
CedarSid,Log
Swimming Pool:
No
Pool:
n/a
Utilities
Heating System:
Baseboard - Electric, Forced Hot Air, Multi-Zone
Heating Source:
Gas-Natural
Cooling:
Ceiling Fan
Water Heater:
Electric
Water:
Public Water
Sewer:
Septic 3 Bedroom Town Verified
Services:
Cable TV Available
Lot Features
Acres:
0.23
Lot Dimensions:
n/a
Lot Features:
Lake/Water View, Level Lot
School Information
Elementary:
BYRAM LKS
Middle:
BYRAM INTR
High School:
LENAPE VLY
Community Information
County:
Sussex
Town:
Byram Twp.
Neighborhood:
Lake Mohawk
Application Fee:
n/a
Association Fee:
$2,800 - Annually
Fee Includes:
See Remarks
Amenities:
n/a
Pets:
n/a
Financial Considerations
List Price:
$394,500
Tax Amount:
$8,288
Land Assessment:
$115,200
Build. Assessment:
$101,200
Total Assessment:
$216,400
Tax Rate:
3.83
Tax Year:
2024
Ownership Type:
Fee Simple
Listing Information
MLS ID:
3938305
List Date:
12-17-2024
Days On Market:
66
Listing Broker:
BHHS GROSS AND JANSEN REALTORS
Listing Agent:







































Request More Information
Shawn and Diane Fox
RE/MAX American Dream
3108 Route 10 West
Denville, NJ 07834
Call: (973) 277-7853
Web: WillowWalkCondos.com

