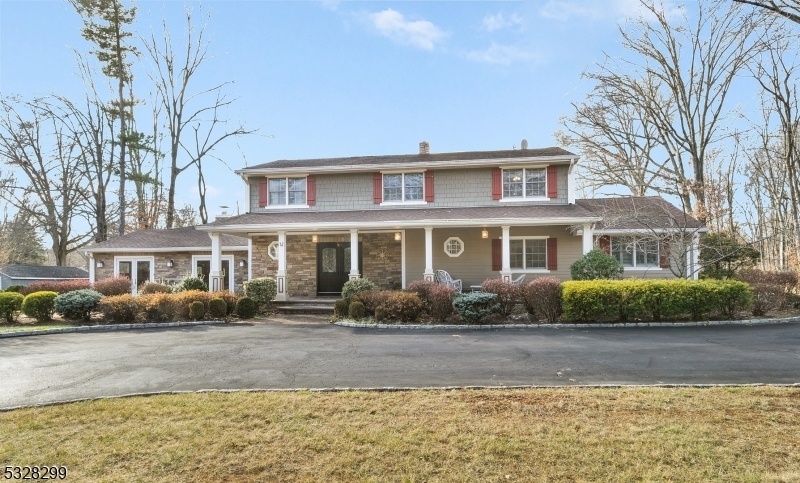32 Briar Ln
Bernards Twp, NJ 07920









































Price: $1,699,000
GSMLS: 3937653Type: Single Family
Style: Colonial
Beds: 5
Baths: 4 Full & 1 Half
Garage: 4-Car
Year Built: 1960
Acres: 1.58
Property Tax: $20,648
Description
Nestled In The Highly Desirable Basking Ridge, This East-facing Sprawling, Multi-generational Home Offers 5 Bedrooms, 4 Full Bathrooms, And A Half Bath. The Inviting Front Porch Leads Into An Expansive Foyer, With A Serene Sitting Room And Sophisticated Office Space. The Main Level Also Features A Convenient Powder Room. At The Heart Of The Home Lies The Ultimate Entertaining Space A Vast Family Room With A Built-in Wet Bar Conveniently Equipped With A Refrigerator, Dishwasher And Sink. The Stunning Living Room Boasts A Soaring Wood Beam Ceiling, A Fireplace, And Custom Built-ins, All Seamlessly Connecting To The Backyard For An Ideal Indoor/outdoor Flow. The Gourmet Kitchen Is A Chef's Dream, With A Large Island That Seats Five, And An Open-concept Dining Room That Can Accommodate The Grandest Dinner Parties. The Expanded Mudroom, With A Private Side Entrance, Features A Full Bath And Direct Access To The Four-car Garage, Along With A Large Pantry And Laundry Room. The First-floor Primary Suite Sanctuary With A Walk-in Closet, Plantation Shutters, And A Spa-like Bathroom With Double Vanity, Oversized Shower, Soaking Tub, And Skylights. Upstairs, You'll Find Four Spacious Bedrooms, Two Of Which Share A Jack-and-jill Full Bath, While The Two Additional Bedrooms Enjoy A Convenient Hallway Bath. The Enormous Basement Is A Blank Canvas Awaiting Your Personal Touch. This Home Offers Award-winning Schools, Easy Highway Access, And Tranquil Surroundings- What's Not To Love?
Rooms Sizes
Kitchen:
21x17 First
Dining Room:
15x10 First
Living Room:
33x19 First
Family Room:
26x25 First
Den:
n/a
Bedroom 1:
14x22 First
Bedroom 2:
12x13 Second
Bedroom 3:
12x12 Second
Bedroom 4:
16x11 Second
Room Levels
Basement:
Rec Room, Storage Room, Utility Room
Ground:
n/a
Level 1:
1Bedroom,DiningRm,FamilyRm,Foyer,GarEnter,Kitchen,Laundry,LivingRm,MudRoom,Office,Pantry,Porch,PowderRm,SittngRm
Level 2:
4 Or More Bedrooms, Bath(s) Other, Loft
Level 3:
n/a
Level Other:
n/a
Room Features
Kitchen:
Center Island, Eat-In Kitchen, Pantry, Separate Dining Area
Dining Room:
n/a
Master Bedroom:
1st Floor, Full Bath, Walk-In Closet
Bath:
Soaking Tub, Stall Shower
Interior Features
Square Foot:
4,848
Year Renovated:
2008
Basement:
Yes - Crawl Space, Full, Unfinished
Full Baths:
4
Half Baths:
1
Appliances:
Cooktop - Gas, Dishwasher, Disposal, Dryer, Generator-Hookup, Jennaire Type, Kitchen Exhaust Fan, Microwave Oven, Refrigerator, Sump Pump, Trash Compactor, Wall Oven(s) - Gas, Washer, Wine Refrigerator
Flooring:
Carpeting, Tile, Wood
Fireplaces:
1
Fireplace:
Living Room, Wood Burning
Interior:
BarWet,CeilBeam,CeilHigh,Skylight,SmokeDet,SoakTub,StallShw,StallTub,TubOnly,WlkInCls,WndwTret
Exterior Features
Garage Space:
4-Car
Garage:
Attached,DoorOpnr,InEntrnc,Oversize
Driveway:
Blacktop
Roof:
Asphalt Shingle
Exterior:
Composition Siding, Stone
Swimming Pool:
No
Pool:
n/a
Utilities
Heating System:
3 Units, Forced Hot Air, Multi-Zone
Heating Source:
Gas-Natural
Cooling:
3 Units, Ceiling Fan, Central Air, Multi-Zone Cooling
Water Heater:
From Furnace
Water:
Public Water
Sewer:
Public Sewer
Services:
Cable TV, Fiber Optic Available, Garbage Extra Charge
Lot Features
Acres:
1.58
Lot Dimensions:
n/a
Lot Features:
n/a
School Information
Elementary:
CEDAR HILL
Middle:
W ANNIN
High School:
RIDGE
Community Information
County:
Somerset
Town:
Bernards Twp.
Neighborhood:
n/a
Application Fee:
n/a
Association Fee:
n/a
Fee Includes:
n/a
Amenities:
n/a
Pets:
n/a
Financial Considerations
List Price:
$1,699,000
Tax Amount:
$20,648
Land Assessment:
$420,000
Build. Assessment:
$740,700
Total Assessment:
$1,160,700
Tax Rate:
1.78
Tax Year:
2024
Ownership Type:
Fee Simple
Listing Information
MLS ID:
3937653
List Date:
12-10-2024
Days On Market:
41
Listing Broker:
WEICHERT REALTORS
Listing Agent:
Jaime Luongo









































Request More Information
Shawn and Diane Fox
RE/MAX American Dream
3108 Route 10 West
Denville, NJ 07834
Call: (973) 277-7853
Web: WillowWalkCondos.com

