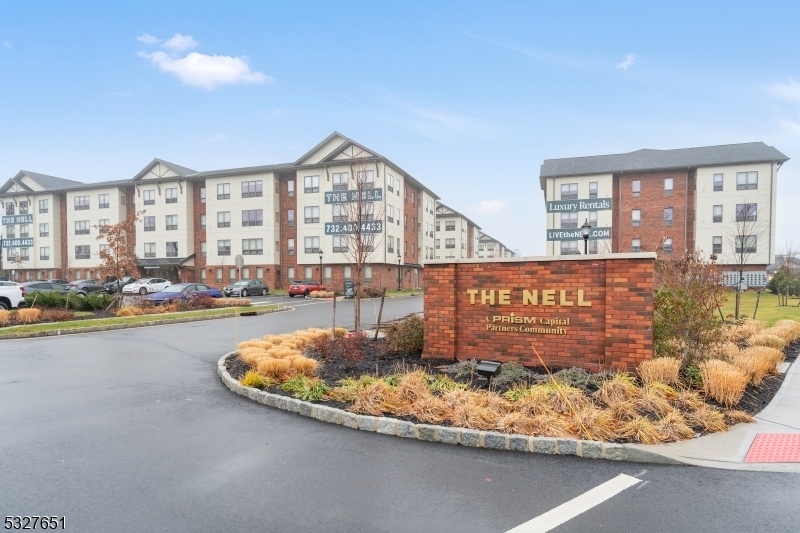71 Depot Way
Dunellen Boro, NJ 08812




































Price: $659,999
GSMLS: 3937143Type: Condo/Townhouse/Co-op
Style: Townhouse-End Unit
Beds: 3
Baths: 2 Full & 1 Half
Garage: 1-Car
Year Built: 2022
Acres: 0.00
Property Tax: $1,044
Description
Welcome To The Crossing At Dunellen Which Offers Newest Townhouse Community, Modern Living With Open And Spacious Floor Plans, Tastefully Designed To Maximize Space, Community Living With Lots Of Amenities To Enjoy. This Corner Lot Property Is Designed To Get Lots Of Sun Light And Privacy.on The First Level Is Welcoming Foyer That You Can Access From The Front Door Or Indoor Garage, That Takes You To Beautiful, High Ceiling And Modern Main Living Area. As You Enter And You Will Find Spectacular Oversized Kitchen With Gorgeous Cabinets, Corian Countertops, Sprawling Island And Pendant Lighting, Making It A Chef's Delight Overlooking The Two Story Open And Airy Great Room, Dining Room And Access To Private Balcony For Great Indoor/outdoor Living. Upstairs Is Beautiful Private Oasis With Serene Owner's Suite, Large Closet, Lavish Owner's Spa , Bath With Double Sink. The Second And Third Bedrooms Are Nice Sizes,the Second Bedroom Also Features Large Closet, Also On Third Floor Is Main Bathroom, Laundry As Well As Versatile Loft Space That Can Be Used For Game Room, Home Office, Exercise Room Or Play Room. The Crossings Is Conveniently Located Steps Away From Dunellen Nj Transit ,columbia Park And Columbus Park Which Is 5 Minutes Drive. The Location Is Near To Route 22, 287 For Easy Commute. The Crossings Offers Lots Of Amenities Such As Pool., Gym, Yoga Studio And A Club House.the Home Comes With 30 Year Tax Abatement Through Pilot Program. A Must See.
Rooms Sizes
Kitchen:
17x10 First
Dining Room:
9x13 First
Living Room:
11x17 First
Family Room:
n/a
Den:
9x10 Second
Bedroom 1:
14x16 Second
Bedroom 2:
10x13 Second
Bedroom 3:
12x10 Second
Bedroom 4:
n/a
Room Levels
Basement:
n/a
Ground:
Foyer,GarEnter
Level 1:
DiningRm,InsdEntr,Kitchen,LivDinRm,Pantry,Screened
Level 2:
3 Bedrooms, Bath Main, Bath(s) Other, Laundry Room, Loft, Utility Room
Level 3:
n/a
Level Other:
n/a
Room Features
Kitchen:
Center Island, Eat-In Kitchen, Pantry, See Remarks, Separate Dining Area
Dining Room:
Living/Dining Combo
Master Bedroom:
n/a
Bath:
n/a
Interior Features
Square Foot:
n/a
Year Renovated:
n/a
Basement:
No
Full Baths:
2
Half Baths:
1
Appliances:
Carbon Monoxide Detector, Dishwasher, Dryer, Kitchen Exhaust Fan, Microwave Oven, Range/Oven-Gas, Refrigerator, Washer
Flooring:
Carpeting, Laminate, See Remarks
Fireplaces:
No
Fireplace:
n/a
Interior:
n/a
Exterior Features
Garage Space:
1-Car
Garage:
Attached Garage
Driveway:
1 Car Width, Additional Parking
Roof:
Asphalt Shingle
Exterior:
Vinyl Siding
Swimming Pool:
n/a
Pool:
n/a
Utilities
Heating System:
Forced Hot Air
Heating Source:
Gas-Natural
Cooling:
Central Air
Water Heater:
Gas
Water:
Public Water
Sewer:
Public Sewer
Services:
n/a
Lot Features
Acres:
0.00
Lot Dimensions:
n/a
Lot Features:
n/a
School Information
Elementary:
n/a
Middle:
n/a
High School:
n/a
Community Information
County:
Middlesex
Town:
Dunellen Boro
Neighborhood:
The Crossing At Dune
Application Fee:
n/a
Association Fee:
$369 - Monthly
Fee Includes:
Maintenance-Common Area, Maintenance-Exterior, Snow Removal
Amenities:
Club House, Exercise Room, Jogging/Biking Path, Playground, Pool-Outdoor, Tennis Courts
Pets:
Yes
Financial Considerations
List Price:
$659,999
Tax Amount:
$1,044
Land Assessment:
$50,000
Build. Assessment:
$550,000
Total Assessment:
$600,000
Tax Rate:
2.51
Tax Year:
2024
Ownership Type:
Condominium
Listing Information
MLS ID:
3937143
List Date:
12-05-2024
Days On Market:
138
Listing Broker:
COLDWELL BANKER REALTY
Listing Agent:




































Request More Information
Shawn and Diane Fox
RE/MAX American Dream
3108 Route 10 West
Denville, NJ 07834
Call: (973) 277-7853
Web: WillowWalkCondos.com

