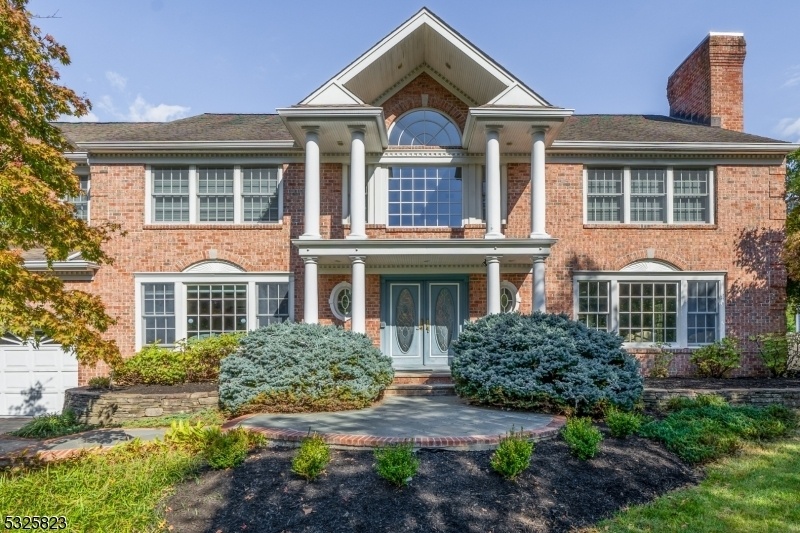28 Wickham Way
Chatham Twp, NJ 07928












































Price: $2,100,000
GSMLS: 3936429Type: Single Family
Style: Colonial
Beds: 5
Baths: 6 Full & 1 Half
Garage: 2-Car
Year Built: 1978
Acres: 0.46
Property Tax: $27,846
Description
Sought-after Wickham Woods Chatham Colonial! Don't Miss An Opportunity To Move Into This Stately Colonial Home Featuring Almost 6,000 Square Feet Of Quality Living Space. Pull Into The Large Blue Stone Decorative Driveway And Enter The Sunny Foyer Featuring A Curved Staircase Leading To The Second Floor. Once Inside, You Will Be Able To See The Many Versatile Rooms For Home Office Space, Gaming Rooms, Entertaining, Formal Dining Room And An Eat-in-kitchen. Upstairs, Are 5 En-suite Bedrooms And Laundry Facilities. There Is Also A Possible First Floor En-suite For Guests That Prefer 1st Floor Living. There Is Plenty Of Space For Visitors Or Au-pairs. Once You Step Outside You Will Find A Pool, A Pool House, And Extra Play Area Courtesy Of An Oversized Lot. Additionally, The Pool House Has A Kitchen And A Full Bath. Other Features Include : 3 Fireplaces, 2 Laundry Rooms, Indoor Hot Tub Area, Butlers Pantry, 10 Zone Hot Water Baseboard Heat, 2 Solariums, Great Taxes And Finishes You'd Expect - Waiting For Some Updating. Quick Closing Possible.
Rooms Sizes
Kitchen:
26x16 First
Dining Room:
21x13 First
Living Room:
21x20 First
Family Room:
24x21 First
Den:
18x17 First
Bedroom 1:
25x20 Second
Bedroom 2:
21x21 Second
Bedroom 3:
19x18 Second
Bedroom 4:
18x17 Second
Room Levels
Basement:
Exercise Room, Office, Rec Room, Utility Room, Workshop
Ground:
n/a
Level 1:
BathOthr,Breakfst,DiningRm,FamilyRm,Foyer,GameRoom,GarEnter,Kitchen,Laundry,Library,LivingRm,Office,Pantry,PowderRm,Solarium,Sunroom
Level 2:
4+Bedrms,BathOthr,GameRoom,Laundry,Office
Level 3:
Attic, Loft
Level Other:
n/a
Room Features
Kitchen:
Breakfast Bar, Country Kitchen, Eat-In Kitchen, Pantry, Separate Dining Area
Dining Room:
Formal Dining Room
Master Bedroom:
Fireplace, Full Bath, Walk-In Closet
Bath:
Jetted Tub, Stall Shower
Interior Features
Square Foot:
6,000
Year Renovated:
1995
Basement:
Yes - Finished, Full
Full Baths:
6
Half Baths:
1
Appliances:
Central Vacuum, Cooktop - Gas, Dishwasher, Dryer, Hot Tub, Kitchen Exhaust Fan, Microwave Oven, Refrigerator, Sump Pump, Wall Oven(s) - Electric, Washer
Flooring:
Carpeting, Marble, Tile, Wood
Fireplaces:
3
Fireplace:
Bedroom 1, Family Room, Living Room
Interior:
BarDry,Blinds,CODetect,FireExtg,CeilHigh,HotTub,Intercom,JacuzTyp,SecurSys,SmokeDet,StallTub,WlkInCls
Exterior Features
Garage Space:
2-Car
Garage:
Attached Garage
Driveway:
2 Car Width, Blacktop, Paver Block
Roof:
Asphalt Shingle
Exterior:
Brick
Swimming Pool:
Yes
Pool:
In-Ground Pool
Utilities
Heating System:
Baseboard - Hotwater, Multi-Zone
Heating Source:
Gas-Natural
Cooling:
2 Units, Central Air, Multi-Zone Cooling
Water Heater:
Gas
Water:
Public Water
Sewer:
Public Sewer
Services:
Cable TV Available, Fiber Optic Available, Garbage Extra Charge
Lot Features
Acres:
0.46
Lot Dimensions:
n/a
Lot Features:
Level Lot
School Information
Elementary:
n/a
Middle:
Chatham Middle School (6-8)
High School:
Chatham High School (9-12)
Community Information
County:
Morris
Town:
Chatham Twp.
Neighborhood:
Wickham Woods
Application Fee:
n/a
Association Fee:
n/a
Fee Includes:
n/a
Amenities:
n/a
Pets:
n/a
Financial Considerations
List Price:
$2,100,000
Tax Amount:
$27,846
Land Assessment:
$745,900
Build. Assessment:
$654,100
Total Assessment:
$1,400,000
Tax Rate:
1.99
Tax Year:
2024
Ownership Type:
Fee Simple
Listing Information
MLS ID:
3936429
List Date:
12-02-2024
Days On Market:
25
Listing Broker:
WEICHERT REALTORS
Listing Agent:
Mary T. Weichert












































Request More Information
Shawn and Diane Fox
RE/MAX American Dream
3108 Route 10 West
Denville, NJ 07834
Call: (973) 277-7853
Web: WillowWalkCondos.com




