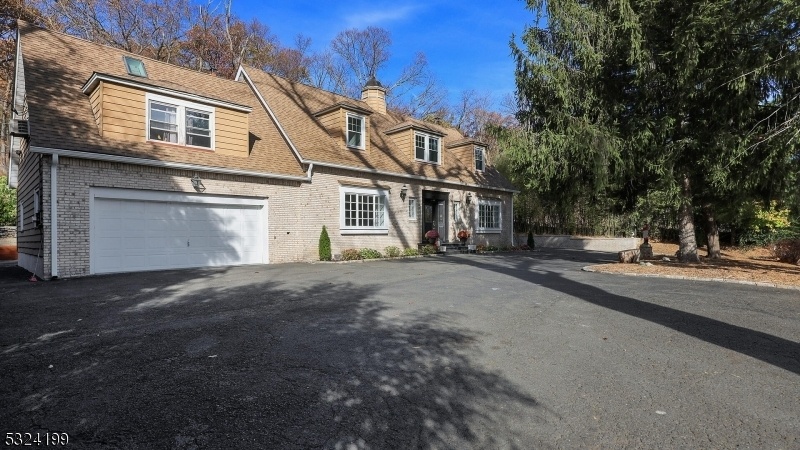89 East Dr
Watchung Boro, NJ 07069















































Price: $949,900
GSMLS: 3934859Type: Single Family
Style: Colonial
Beds: 5
Baths: 3 Full & 1 Half
Garage: 3-Car
Year Built: 1900
Acres: 0.90
Property Tax: $13,718
Description
Renovated 5 Bedroom, 3.1 Baths Colonial. Upgraded Kitchen With Stainless Steel Appliances. Formal Dining Room, Living Room And Family Room. 1st Floor Office. Light Filled Sunroom. Four Large Bedrooms On 2nd Floor. Loft Area Includes A Kitchen, Bedroom, Sitting Room And Full Bath. Perfect For An In-law Suite Or Au Pair. Large Deck Perfect For Entertaining.
Rooms Sizes
Kitchen:
16x14 First
Dining Room:
16x15 First
Living Room:
21x17 First
Family Room:
25x14 First
Den:
n/a
Bedroom 1:
14x19 Second
Bedroom 2:
15x11 Second
Bedroom 3:
13x15 Second
Bedroom 4:
17x18 Second
Room Levels
Basement:
n/a
Ground:
n/a
Level 1:
Dining Room, Family Room, Foyer, Kitchen, Laundry Room, Living Room, Office, Sunroom
Level 2:
4 Or More Bedrooms, Bath Main, Bath(s) Other
Level 3:
1Bedroom,BathOthr,Kitchen,SittngRm
Level Other:
n/a
Room Features
Kitchen:
Center Island, Eat-In Kitchen, Pantry, Separate Dining Area
Dining Room:
Formal Dining Room
Master Bedroom:
Full Bath
Bath:
Stall Shower
Interior Features
Square Foot:
n/a
Year Renovated:
2024
Basement:
No
Full Baths:
3
Half Baths:
1
Appliances:
Dishwasher, Range/Oven-Gas, Refrigerator
Flooring:
Tile, Wood
Fireplaces:
1
Fireplace:
Living Room, Wood Stove-Freestanding
Interior:
n/a
Exterior Features
Garage Space:
3-Car
Garage:
Attached Garage, Detached Garage
Driveway:
Blacktop
Roof:
Asphalt Shingle
Exterior:
Brick, Vinyl Siding
Swimming Pool:
No
Pool:
n/a
Utilities
Heating System:
Baseboard - Hotwater
Heating Source:
Gas-Natural
Cooling:
Central Air
Water Heater:
Gas
Water:
Public Water
Sewer:
Public Sewer
Services:
Cable TV Available, Garbage Extra Charge
Lot Features
Acres:
0.90
Lot Dimensions:
n/a
Lot Features:
Wooded Lot
School Information
Elementary:
BAYBERRY
Middle:
VALLY VIEW
High School:
WATCHUNG
Community Information
County:
Somerset
Town:
Watchung Boro
Neighborhood:
n/a
Application Fee:
n/a
Association Fee:
n/a
Fee Includes:
n/a
Amenities:
n/a
Pets:
n/a
Financial Considerations
List Price:
$949,900
Tax Amount:
$13,718
Land Assessment:
$244,400
Build. Assessment:
$442,200
Total Assessment:
$686,600
Tax Rate:
2.00
Tax Year:
2024
Ownership Type:
Fee Simple
Listing Information
MLS ID:
3934859
List Date:
11-17-2024
Days On Market:
0
Listing Broker:
RE/MAX PREMIER
Listing Agent:
David Burke















































Request More Information
Shawn and Diane Fox
RE/MAX American Dream
3108 Route 10 West
Denville, NJ 07834
Call: (973) 277-7853
Web: WillowWalkCondos.com

